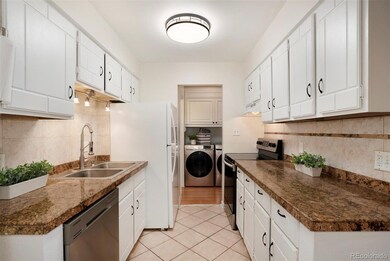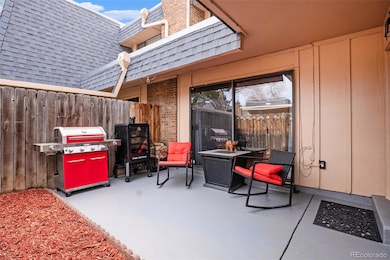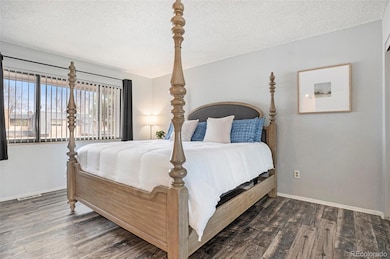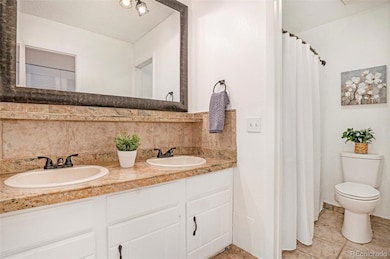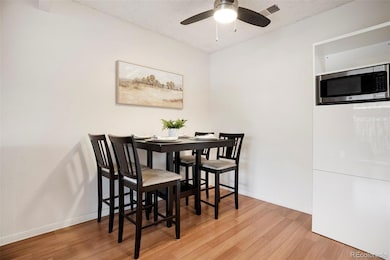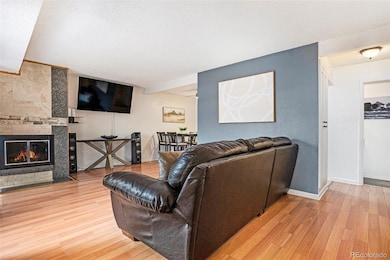
7995 E Mississippi Ave Unit A20 Denver, CO 80247
Windsor NeighborhoodEstimated payment $2,241/month
Highlights
- Very Popular Property
- Fitness Center
- Clubhouse
- George Washington High School Rated A-
- No Units Above
- Private Yard
About This Home
Uncover a harmonious fusion of comfort, style & convenience within this exceptional home. Whether you're entering the market as a first-time buyer, streamlining your lifestyle as a downsizer, or simply in search of an alluring home, this unit promises to make a lasting impression. As you approach you are greeted by the private patio, great for relaxing outside on those warm summer days and entertaining guests. Inside, get cozy by the wood burning fireplace in the spacious living room. You will appreciate everything the kitchen offers with plenty of counter space to prepare all your meals and an adequate amount of cabinetry. Upstairs you will find two spacious bedrooms with a generous amount of closet space for your wardrobe. The bathroom upstairs features a double vanity with plenty of room to get ready. Conveniently located near dining, shopping, parks, and easy access to the highway for commuting. Don't miss out on this fantastic opportunity to call it your own!
Listing Agent
Brokers Guild Real Estate Brokerage Email: Chantea.bejarano@outlook.com,720-254-0269 License #100066652

Townhouse Details
Home Type
- Townhome
Est. Annual Taxes
- $1,426
Year Built
- Built in 1973
Lot Details
- No Units Above
- No Units Located Below
- Property is Fully Fenced
- Private Yard
HOA Fees
- $531 Monthly HOA Fees
Home Design
- Brick Exterior Construction
- Composition Roof
- Wood Siding
Interior Spaces
- 1,142 Sq Ft Home
- 2-Story Property
- Ceiling Fan
- Wood Burning Fireplace
- Living Room with Fireplace
- Dining Room
Kitchen
- Oven
- Microwave
- Dishwasher
- Disposal
Flooring
- Laminate
- Tile
Bedrooms and Bathrooms
- 2 Bedrooms
Laundry
- Laundry in unit
- Dryer
- Washer
Home Security
Parking
- 2 Parking Spaces
- 1 Carport Space
Schools
- Denver Green Elementary And Middle School
- George Washington High School
Additional Features
- Patio
- Ground Level
- Forced Air Heating and Cooling System
Listing and Financial Details
- Exclusions: Seller`s Personal Property, staging items, any and all mounts and attached TV's, vanity and attached mirror in second bedroom
- Assessor Parcel Number 6163-06-020
Community Details
Overview
- Association fees include insurance, ground maintenance, maintenance structure, sewer, snow removal, trash, water
- Hiland Hills Co Lcm Property Management Association, Phone Number (303) 221-1117
- Hiland Hills Community
- Hiland Hills Subdivision
Amenities
- Clubhouse
Recreation
- Fitness Center
- Community Pool
Pet Policy
- Dogs and Cats Allowed
Security
- Carbon Monoxide Detectors
- Fire and Smoke Detector
Map
Home Values in the Area
Average Home Value in this Area
Tax History
| Year | Tax Paid | Tax Assessment Tax Assessment Total Assessment is a certain percentage of the fair market value that is determined by local assessors to be the total taxable value of land and additions on the property. | Land | Improvement |
|---|---|---|---|---|
| 2024 | $1,426 | $18,000 | $870 | $17,130 |
| 2023 | $1,395 | $18,000 | $870 | $17,130 |
| 2022 | $1,311 | $16,480 | $900 | $15,580 |
| 2021 | $1,266 | $16,960 | $930 | $16,030 |
| 2020 | $1,044 | $14,070 | $930 | $13,140 |
| 2019 | $1,015 | $14,070 | $930 | $13,140 |
| 2018 | $829 | $10,710 | $940 | $9,770 |
| 2017 | $826 | $10,710 | $940 | $9,770 |
| 2016 | $700 | $8,580 | $907 | $7,673 |
| 2015 | $670 | $8,580 | $907 | $7,673 |
| 2014 | $385 | $4,630 | $1,290 | $3,340 |
Property History
| Date | Event | Price | Change | Sq Ft Price |
|---|---|---|---|---|
| 04/02/2025 04/02/25 | Price Changed | $285,000 | 0.0% | $250 / Sq Ft |
| 04/02/2025 04/02/25 | For Sale | $285,000 | -- | $250 / Sq Ft |
Deed History
| Date | Type | Sale Price | Title Company |
|---|---|---|---|
| Warranty Deed | $220,000 | Fitco | |
| Warranty Deed | $180,000 | First American Title | |
| Warranty Deed | $120,000 | Cpr Title | |
| Warranty Deed | $115,000 | North American Title Co | |
| Warranty Deed | $77,000 | -- |
Mortgage History
| Date | Status | Loan Amount | Loan Type |
|---|---|---|---|
| Open | $184,800 | New Conventional | |
| Previous Owner | $171,000 | New Conventional | |
| Previous Owner | $117,146 | FHA | |
| Previous Owner | $116,400 | FHA | |
| Previous Owner | $104,000 | Credit Line Revolving | |
| Previous Owner | $109,250 | No Value Available | |
| Previous Owner | $73,150 | No Value Available |
Similar Homes in Denver, CO
Source: REcolorado®
MLS Number: 9261368
APN: 6163-06-020
- 7995 E Mississippi Ave Unit F24
- 7995 E Mississippi Ave Unit K1
- 7995 E Mississippi Ave Unit C1
- 7995 E Mississippi Ave Unit 11
- 7995 E Mississippi Ave Unit J1
- 7995 E Mississippi Ave Unit C2
- 7877 E Mississippi Ave Unit 607
- 7877 E Mississippi Ave Unit 1008
- 7877 E Mississippi Ave Unit 1107
- 7877 E Mississippi Ave Unit 506
- 7865 E Mississippi Ave Unit 304
- 7865 E Mississippi Ave Unit 602
- 7865 E Mississippi Ave Unit 702
- 7865 E Mississippi Ave Unit A907
- 7865 E Mississippi Ave Unit A1006
- 7865 E Mississippi Ave Unit A1501
- 1300 S Parker Rd Unit 288
- 1300 S Parker Rd Unit 212
- 1300 S Parker Rd Unit 305
- 1302 S Parker Rd Unit 226

