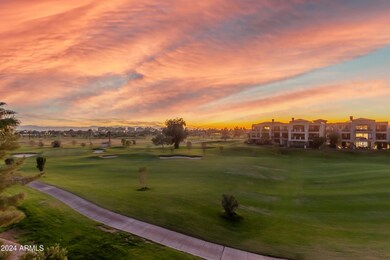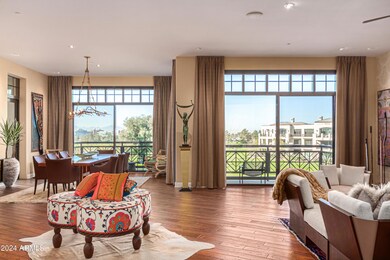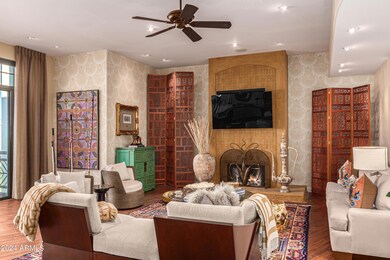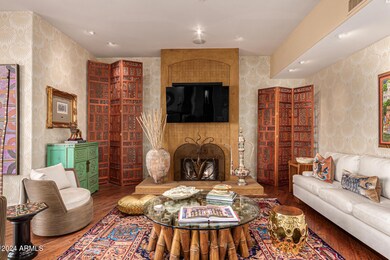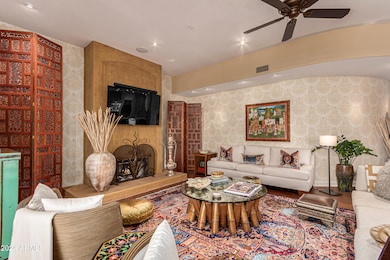
8 Biltmore Estates Dr Unit 323 Phoenix, AZ 85016
Camelback East Village NeighborhoodHighlights
- On Golf Course
- Fitness Center
- Unit is on the top floor
- Phoenix Coding Academy Rated A
- Gated with Attendant
- Gated Parking
About This Home
As of January 2025This EXQUISITE PENTHOUSE showcases BREATHTAKING VIEWS of both the Adobe Golf Course and the Cityscape from the minute you walk in the door. The home is the LARGEST in the community & has the ONLY FLOOR PLAN OF IT'S KIND. It exudes warmth and richness with it's luxurious finishes throughout. The gorgeous over-sized quartzite kitchen counter and breakfast bar invite you to spend the day. With it's roomy living Rm, dining Rm and kitchen all OPEN to each other, it's PERFECT for hosting a dinner party. And with the captivating view, your guests won't want to go home:) Being located on the far east side of the community, gives you privacy & additional views of The Links Golf Course from the other side of the home. Forget more expensive new construction! If you want the FINEST, this is THE ONE!
Property Details
Home Type
- Condominium
Est. Annual Taxes
- $11,309
Year Built
- Built in 2008
Lot Details
- On Golf Course
- End Unit
- Wrought Iron Fence
- Block Wall Fence
- Grass Covered Lot
HOA Fees
- $1,492 Monthly HOA Fees
Parking
- 2 Car Garage
- Gated Parking
- Assigned Parking
- Community Parking Structure
Home Design
- Contemporary Architecture
- Tile Roof
- Concrete Roof
- Block Exterior
- Stone Exterior Construction
Interior Spaces
- 3,217 Sq Ft Home
- 1-Story Property
- Ceiling height of 9 feet or more
- Ceiling Fan
- Gas Fireplace
- Double Pane Windows
- Roller Shields
- Living Room with Fireplace
- City Lights Views
Kitchen
- Kitchen Updated in 2022
- Breakfast Bar
- Built-In Microwave
Flooring
- Floors Updated in 2022
- Wood
- Stone
Bedrooms and Bathrooms
- 3 Bedrooms
- Bathroom Updated in 2022
- Primary Bathroom is a Full Bathroom
- 2.5 Bathrooms
- Dual Vanity Sinks in Primary Bathroom
- Bidet
- Bathtub With Separate Shower Stall
Home Security
Outdoor Features
- Balcony
- Outdoor Storage
Schools
- Madison Elementary School
- Madison #1 Middle School
- Camelback High School
Utilities
- Refrigerated Cooling System
- Heating Available
- Water Filtration System
- High Speed Internet
- Cable TV Available
Additional Features
- No Interior Steps
- Unit is on the top floor
Listing and Financial Details
- Tax Lot 323
- Assessor Parcel Number 164-71-360
Community Details
Overview
- Association fees include roof repair, insurance, sewer, pest control, ground maintenance, front yard maint, gas, trash, water, roof replacement, maintenance exterior
- Aam, Llc. Association, Phone Number (602) 281-6344
- Abeva Association, Phone Number (602) 955-1003
- Association Phone (602) 955-1003
- Built by Oakland
- Fairway Lodge At The Biltmore Condominium Amd Subdivision
Amenities
- Clubhouse
- Recreation Room
Recreation
- Golf Course Community
- Fitness Center
- Heated Community Pool
- Community Spa
- Bike Trail
Security
- Gated with Attendant
- Fire Sprinkler System
Map
Home Values in the Area
Average Home Value in this Area
Property History
| Date | Event | Price | Change | Sq Ft Price |
|---|---|---|---|---|
| 01/22/2025 01/22/25 | Sold | $2,350,000 | -2.1% | $730 / Sq Ft |
| 12/06/2024 12/06/24 | Pending | -- | -- | -- |
| 11/30/2024 11/30/24 | For Sale | $2,400,000 | -- | $746 / Sq Ft |
Similar Homes in the area
Source: Arizona Regional Multiple Listing Service (ARMLS)
MLS Number: 6789503
- 8 Biltmore Estate Unit 212
- 8 Biltmore Estate Unit 123
- 8 Biltmore Estate Unit 301
- 8 Biltmore Estates Dr Unit 310
- 8 Biltmore Estates Dr Unit 117
- 8 Biltmore Estates Dr Unit 109
- 2 Biltmore Estates Dr Unit 115
- 3047 E Marshall Ave
- 94 Biltmore Estate
- 15 Biltmore Estates Dr
- 87 Biltmore Estate
- 40 Biltmore Estate
- 5801 N 25th Place Unit 3
- 3059 E Rose Ln Unit 23
- 84 Biltmore Est --
- 3140 E Claremont Ave
- 6120 N 31st Ct
- 3033 E Claremont Ave
- 6124 N 31st Ct
- 6229 N 30th Way

