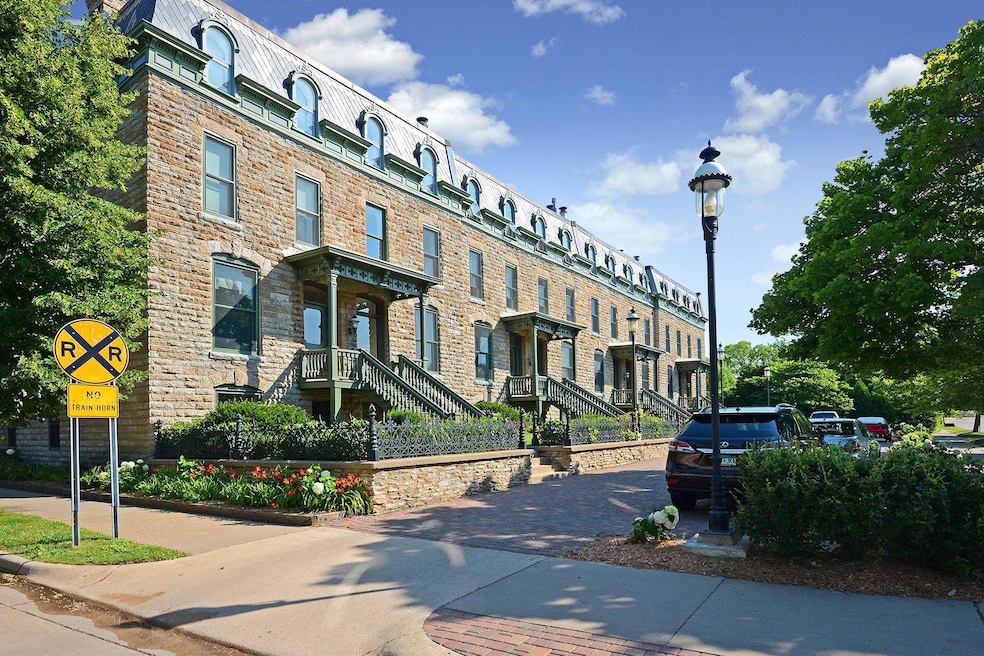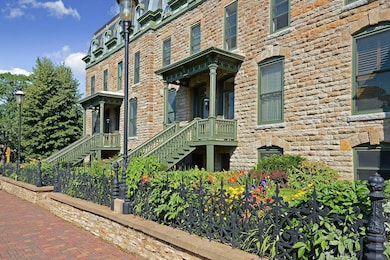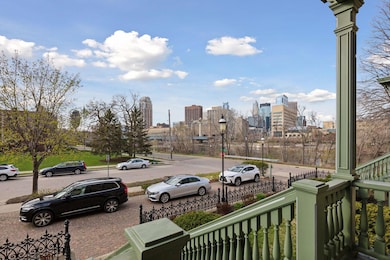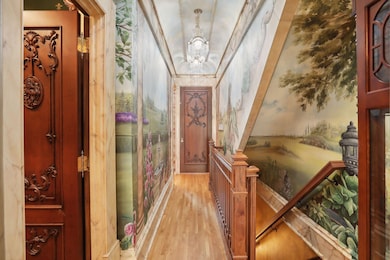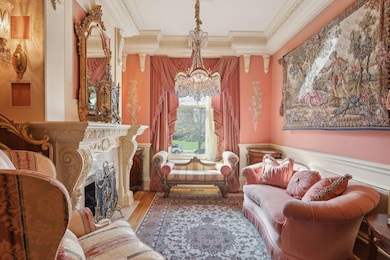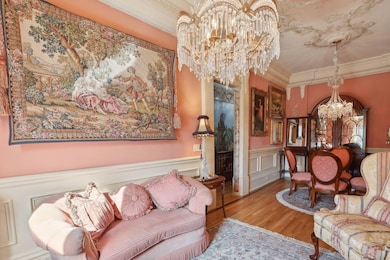
8 Grove St Unit 8B Minneapolis, MN 55401
Nicollet Island NeighborhoodEstimated payment $7,089/month
Highlights
- River View
- Sitting Room
- The kitchen features windows
- Corner Lot
- Walk-In Pantry
- Porch
About This Home
Embark on Global Adventures Within This Historic Masterpiece. Rarely available, this fully custom historic property on the coveted quiet and serene Nicollet Island in-between downtown Minneapolis and Artistic Northeast Minneapolis boasts over $3 million in renovations. Built in the French 2nd Empire style, this architectural gem offers an unparalleled living experience. Step into the grand foyer, where only four exclusive residences reside. Each unit unveils a world of wonder behind its 8-foot doors. A Journey Through Time and Space awaits you with Soaring Hand-painted 9 and 10-foot ceilings evoke the grandeur and scenes of the Palace of Versailles, transporting you to another era. Elegant Details: Admire custom wood stair railings, gleaming hardwood floors, and the warmth of a Heat-N-Glow gas fireplace in the formal living and dining room.
Lavish Half Bath: Immerse yourself in a world of luxury with velvet-clad walls, a cathedral ceiling, a solid marble floor, and exquisite custom wood framing. The Gourmet Kitchen: Indulge your culinary passions in this masterpiece featuring barrel ceilings, authenticated chandeliers, copper-stamped ceiling tiles, an AGA range, under-cabinet lighting, a walk-in pantry, built-in appliances, and custom mosaic backsplashes. A Fusion of Cultures:
Descend to a realm of Asian influence, where custom furniture, marble floors, intricate wood carvings, coffered ceilings, and Soji screen-inspired doors and wall dividers create a serene atmosphere.
Primary Ensuite: Unwind in a luxurious primary ensuite featuring a solid stone tub with a custom dragon faucet carved from a single slab. Enjoy the rejuvenating experience of a separate private steam shower. The Second Bedroom/Den: This versatile space showcases a wood-beamed ceiling, a cork floor with walnut inlay, custom stained glass windows, quarter-sawn oak wainscoting, and a picture rail. A Private Oasis: Step out onto the private fenced back patio, adorned with an ornamental tree, and savor the tranquility of summer evenings. A Subterranean Wonder:
Descend further to a unique sublevel, a Baroque-esque masterpiece featuring hand-carved wood pillars, arched woven lattice with backlighting, and a captivating waterfall feature on the stone wall.
An Entertaining Hub: Complete with a wet bar and a beverage fridge with an ice maker, this space is perfect for hosting unforgettable gatherings.
Magnifique! Every surface of this extraordinary residence is a testament to meticulous craftsmanship and exquisite design. And just outside your door you can enjoy the trails and parkways of the Grand Rounds Scenic Byway that showcase parks and lakes, gardens, historical sites, and diverse neighborhoods. Including award wining restaurants, music venues, The Gutherie Theater, and parks that feature amphitheaters, annual festivals and all the eclectic vibrancy that is the Twin Cities. Consistently rated one of the best places to live in the country.
Townhouse Details
Home Type
- Townhome
Est. Annual Taxes
- $6,607
Year Built
- Built in 1877
Lot Details
- 0.5 Acre Lot
- Wood Fence
- Few Trees
- Zero Lot Line
HOA Fees
- $1,029 Monthly HOA Fees
Parking
- 1 Car Garage
- Parking Storage or Cabinetry
- Garage Door Opener
- Parking Fee
- Assigned Parking
Property Views
- River
- City
Home Design
- Flat Roof Shape
- Brick Foundation
Interior Spaces
- 2-Story Property
- Wet Bar
- Living Room with Fireplace
- Sitting Room
- Dining Room
- Utility Room
- Basement
- Stone or Rock in Basement
Kitchen
- Walk-In Pantry
- Range
- Microwave
- Freezer
- Dishwasher
- The kitchen features windows
Bedrooms and Bathrooms
- 2 Bedrooms
Laundry
- Dryer
- Washer
Utilities
- Forced Air Heating and Cooling System
- Humidifier
- Underground Utilities
- 200+ Amp Service
Additional Features
- Electronic Air Cleaner
- Porch
Community Details
- Association fees include maintenance structure, cable TV, hazard insurance, internet, lawn care, ground maintenance, professional mgmt, trash, sewer, snow removal
- Omega Association, Phone Number (763) 512-4340
- Condo 0300 Grove Street Flats Subdivision
Listing and Financial Details
- Assessor Parcel Number 2302924230045
Map
Home Values in the Area
Average Home Value in this Area
Tax History
| Year | Tax Paid | Tax Assessment Tax Assessment Total Assessment is a certain percentage of the fair market value that is determined by local assessors to be the total taxable value of land and additions on the property. | Land | Improvement |
|---|---|---|---|---|
| 2023 | $6,607 | $505,000 | $31,000 | $474,000 |
| 2022 | $6,763 | $494,000 | $25,000 | $469,000 |
| 2021 | $6,917 | $488,000 | $43,000 | $445,000 |
| 2020 | $7,095 | $514,000 | $25,400 | $488,600 |
| 2019 | $6,300 | $489,500 | $25,400 | $464,100 |
| 2018 | $5,455 | $422,000 | $25,400 | $396,600 |
| 2017 | $5,246 | $346,000 | $25,200 | $320,800 |
| 2016 | $5,128 | $329,000 | $25,200 | $303,800 |
| 2015 | $5,384 | $329,000 | $25,200 | $303,800 |
| 2014 | -- | $312,500 | $25,200 | $287,300 |
Property History
| Date | Event | Price | Change | Sq Ft Price |
|---|---|---|---|---|
| 01/03/2025 01/03/25 | For Sale | $989,000 | -- | $550 / Sq Ft |
Deed History
| Date | Type | Sale Price | Title Company |
|---|---|---|---|
| Interfamily Deed Transfer | -- | None Available | |
| Deed Of Distribution | -- | None Available | |
| Warranty Deed | $385,000 | -- | |
| Warranty Deed | $164,000 | -- |
Mortgage History
| Date | Status | Loan Amount | Loan Type |
|---|---|---|---|
| Previous Owner | $417,000 | New Conventional | |
| Previous Owner | $244,250 | New Conventional |
Similar Homes in the area
Source: NorthstarMLS
MLS Number: 6645022
APN: 23-029-24-23-0045
- 101 Main St NE Unit 2
- 212 N 1st St Unit 110
- 212 N 1st St Unit 112
- 150 2nd St NE Unit B409
- 100 2nd St NE Unit A270
- 100 2nd St NE Unit A770
- 20 2nd St NE Unit P404
- 20 2nd St NE Unit P1209
- 20 2nd St NE Unit P2302
- 110 1st Ave NE Unit F701
- 20 2nd St NE Unit P2202
- 200 2nd St NE
- 417 River St
- 19 S 1st St Unit B607
- 19 S 1st St Unit B2407
- 19 S 1st St Unit B1102
- 221 1st Ave NE Unit 38
- 400 N 1st St Unit 309
- 400 N 1st St Unit 305
- 433 River St
