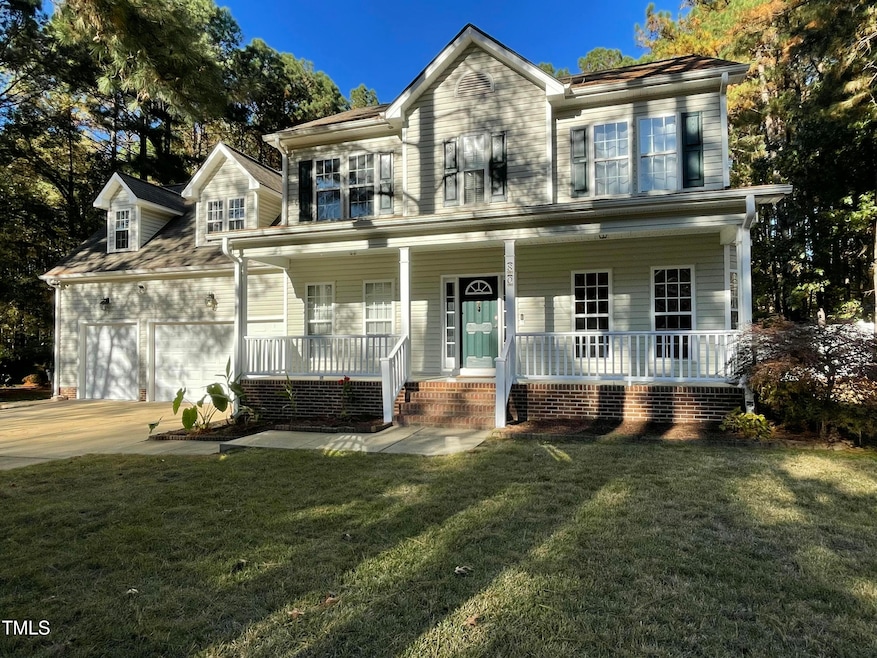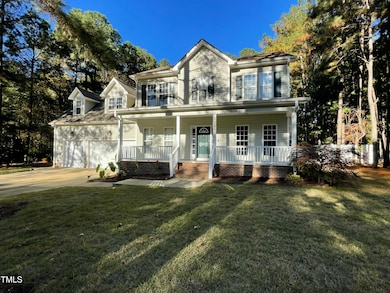
80 Cricketwood Ln Youngsville, NC 27596
Youngsville NeighborhoodHighlights
- Spa
- Partially Wooded Lot
- Engineered Wood Flooring
- Deck
- Transitional Architecture
- Cathedral Ceiling
About This Home
As of March 2025Oversized 3 car garage, large fenced backyard, and freshly painted! Enjoy sitting on the large screened back porch or the front porch!
Entire Interior of home has been painted.
Large primary bedroom with vaulted ceilings and a closet to envy! 3 additional bedrooms upstairs with an incredible bonus room with built-in book shelves and space for an office. Extra closet space and room to the entire family.
Oversized 3 car garage, storage shed, 5' fenced backyard, two fire pit areas with wood, and a grilling deck off the screened porch.
Home Details
Home Type
- Single Family
Est. Annual Taxes
- $2,503
Year Built
- Built in 2006
Lot Details
- 1.02 Acre Lot
- Lot Dimensions are 113x339x177x282
- Vinyl Fence
- Chain Link Fence
- Native Plants
- Rectangular Lot
- Cleared Lot
- Partially Wooded Lot
- Many Trees
- Back Yard Fenced
- Property is zoned FCO R-30
HOA Fees
- $40 Monthly HOA Fees
Parking
- 3 Car Attached Garage
- Lighted Parking
- Front Facing Garage
- Garage Door Opener
- Private Driveway
- 4 Open Parking Spaces
Home Design
- Transitional Architecture
- Pillar, Post or Pier Foundation
- Architectural Shingle Roof
- Vinyl Siding
Interior Spaces
- 2,853 Sq Ft Home
- 2-Story Property
- Built-In Features
- Bookcases
- Crown Molding
- Smooth Ceilings
- Cathedral Ceiling
- Ceiling Fan
- Gas Log Fireplace
- Blinds
- Window Screens
- Family Room with Fireplace
- L-Shaped Dining Room
- Breakfast Room
- Bonus Room
- Screened Porch
- Storage
- Neighborhood Views
Kitchen
- Breakfast Bar
- Electric Oven
- Self-Cleaning Oven
- Range Hood
- Microwave
- Ice Maker
- Dishwasher
Flooring
- Engineered Wood
- Luxury Vinyl Tile
Bedrooms and Bathrooms
- 4 Bedrooms
- Walk-In Closet
- Double Vanity
- Separate Shower in Primary Bathroom
- Soaking Tub
Laundry
- Laundry Room
- Laundry on main level
- Washer and Dryer
Attic
- Pull Down Stairs to Attic
- Unfinished Attic
Home Security
- Closed Circuit Camera
- Smart Locks
Outdoor Features
- Spa
- Courtyard
- Deck
- Fire Pit
- Outdoor Storage
- Rain Gutters
Schools
- Royal Elementary School
- Bunn Middle School
- Bunn High School
Horse Facilities and Amenities
- Grass Field
Utilities
- Multiple cooling system units
- Central Air
- Heat Pump System
- Vented Exhaust Fan
- Underground Utilities
- Propane
- Septic Tank
- Septic System
- Cable TV Available
Listing and Financial Details
- Assessor Parcel Number 038302
Community Details
Overview
- Association fees include ground maintenance
- H.R.W. Management Association, Phone Number (919) 787-9000
- Built by Maestro
- Spencers Gate Subdivision
- Maintained Community
Recreation
- Community Pool
Security
- Resident Manager or Management On Site
Map
Home Values in the Area
Average Home Value in this Area
Property History
| Date | Event | Price | Change | Sq Ft Price |
|---|---|---|---|---|
| 03/24/2025 03/24/25 | Sold | $475,000 | -0.8% | $166 / Sq Ft |
| 02/13/2025 02/13/25 | Pending | -- | -- | -- |
| 01/17/2025 01/17/25 | Price Changed | $479,000 | -3.0% | $168 / Sq Ft |
| 11/22/2024 11/22/24 | For Sale | $494,000 | +4.0% | $173 / Sq Ft |
| 11/18/2024 11/18/24 | Off Market | $475,000 | -- | -- |
Tax History
| Year | Tax Paid | Tax Assessment Tax Assessment Total Assessment is a certain percentage of the fair market value that is determined by local assessors to be the total taxable value of land and additions on the property. | Land | Improvement |
|---|---|---|---|---|
| 2024 | $2,515 | $429,420 | $134,400 | $295,020 |
| 2023 | $2,594 | $288,860 | $36,750 | $252,110 |
| 2022 | $2,584 | $288,860 | $36,750 | $252,110 |
| 2021 | $2,613 | $288,860 | $36,750 | $252,110 |
| 2020 | $2,629 | $288,860 | $36,750 | $252,110 |
| 2019 | $2,593 | $288,860 | $36,750 | $252,110 |
| 2018 | $2,593 | $288,860 | $36,750 | $252,110 |
| 2017 | $2,124 | $213,470 | $35,000 | $178,470 |
| 2016 | $2,199 | $213,470 | $35,000 | $178,470 |
| 2015 | $2,199 | $213,470 | $35,000 | $178,470 |
| 2014 | $2,062 | $213,470 | $35,000 | $178,470 |
Mortgage History
| Date | Status | Loan Amount | Loan Type |
|---|---|---|---|
| Open | $375,000 | New Conventional | |
| Previous Owner | $160,000 | New Conventional | |
| Previous Owner | $160,000 | New Conventional | |
| Previous Owner | $229,833 | VA | |
| Previous Owner | $227,283 | VA | |
| Previous Owner | $200,450 | New Conventional | |
| Previous Owner | $50,150 | Unknown |
Deed History
| Date | Type | Sale Price | Title Company |
|---|---|---|---|
| Warranty Deed | $475,000 | None Listed On Document | |
| Interfamily Deed Transfer | -- | None Available | |
| Warranty Deed | $251,000 | None Available |
Similar Homes in Youngsville, NC
Source: Doorify MLS
MLS Number: 10063884
APN: 038302
- 90 Wembley Ct
- 125 Camden Dr
- 1156 Darius Pearce Rd
- 141 Kent St
- 35 Vauxhall Ct
- 255 Williamston Ridge Dr
- 20 Willows Den Ct
- 70 Scenic Rock Dr
- 120 Tobacco Woods Dr
- 3560 Nc 98 Hwy W
- 100 Old Garden Ln
- 45 Carriden Dr
- 100 Tobacco Woods Dr
- 110 Tobacco Woods Dr
- 35 Golden Poppy Ln
- 0 Muirfield Dr Unit 10059489
- 45 Yellowstone Ct
- 40 Yellowstone Ct
- 30 Golden Poppy Ln
- 20 Golden Poppy Ln






