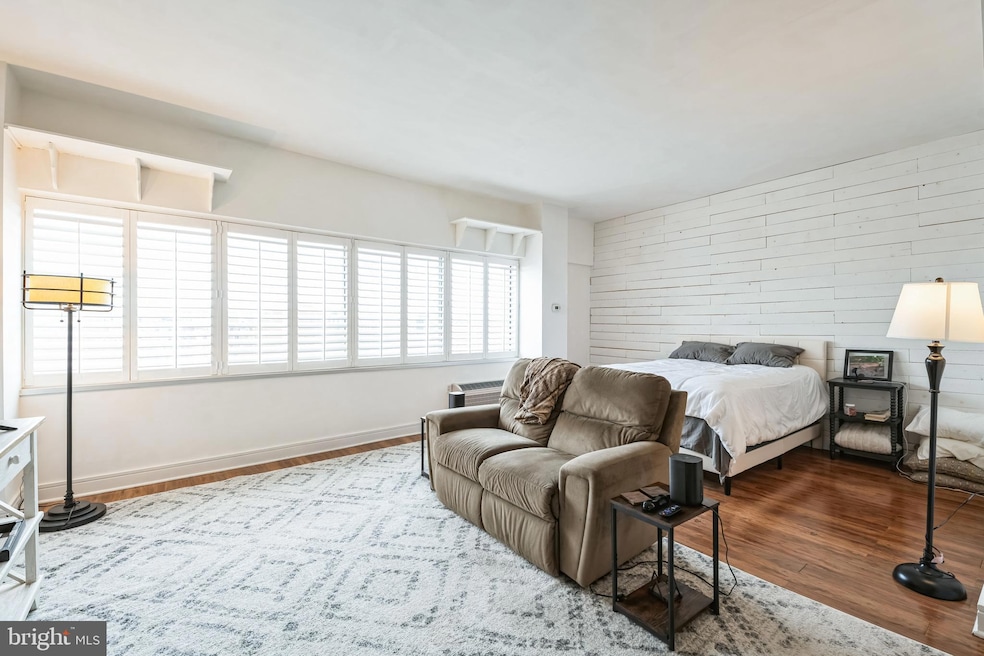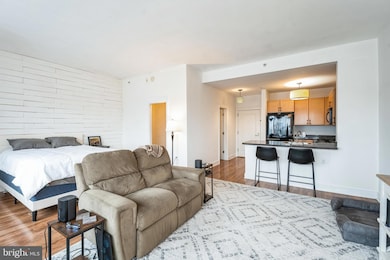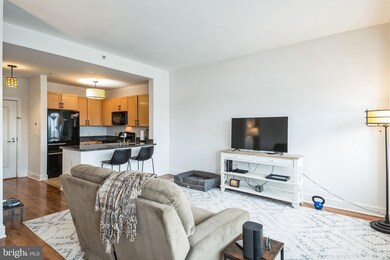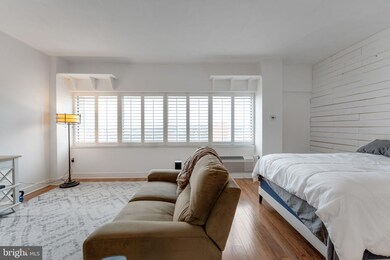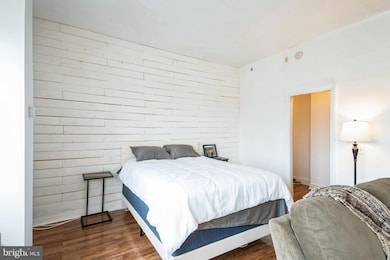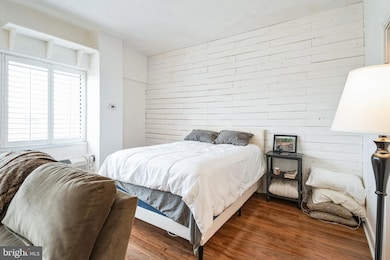
Potomac Place Tower 800 4th St SW Unit S816 Washington, DC 20024
Southwest DC NeighborhoodEstimated payment $2,346/month
Highlights
- Concierge
- Contemporary Architecture
- Community Center
- Fitness Center
- Community Pool
- 2-minute walk to 3rd & I Street Park
About This Home
Discover modern city living in this stunning top-floor studio condo in the heart of Washington, DC. Designed with contemporary flair, this studio boasts soaring 10-foot ceilings that create a spacious and open atmosphere. The sleek white wood paneling adds texture to the space, while the updated HVAC system ensures year-round comfort. This unit comes with the added benefit of a condo fee that covers all utilities, including gas, water, electric, trash, and sewer, ensuring convenience and peace of mind. Enjoy access to top-notch amenities such as a gym, pool, and security, as well as a master insurance policy. One of the standout features is the included parking; not every unit has an assigned space, and these spots are in high demand. Some residents even rent out their spaces to visitors for $20-30/day or sell the deed separately from the unit. It's a truly significant perk! The parking area is securely gated and requires a fob for entry. The comprehensive condo fee covers water, gas, electricity, trash, sewer, access to the pool, gym, laundry room, and storage unit—offering unbeatable value and convenience. Residents enjoy access to premium amenities, including a sparkling pool, two well-equipped fitness centers, a business center, and a community room for gatherings or remote work. Pet-friendly living is made easy, with no breed restrictions (limited to one pet per unit, and pets must be licensed in DC). Also, the property has indoor bike parking. The building also offers 24-hour concierge service. Situated just three minutes from the Metro and the vibrant Southwest Waterfront, this home places you at the center of the action, offering easy access to dining, shopping, and entertainment. Whether you're seeking a chic retreat in the city or a home base, this condo checks every box. Schedule a private tour today and experience Washington, DC, living!!
Property Details
Home Type
- Condominium
Est. Annual Taxes
- $2,332
Year Built
- Built in 1959
HOA Fees
- $620 Monthly HOA Fees
Home Design
- Contemporary Architecture
- Brick Exterior Construction
Interior Spaces
- 1 Full Bathroom
- 588 Sq Ft Home
- Property has 1 Level
- Efficiency Studio
- Breakfast Area or Nook
- Surveillance System
Parking
- 1 Off-Street Space
- Parking Lot
- 1 Assigned Parking Space
Outdoor Features
- Outdoor Storage
Schools
- Amidon-Bowen Elementary School
- Jefferson Middle School Academy
- Eastern High School
Utilities
- Cooling System Mounted In Outer Wall Opening
- Wall Furnace
- 60+ Gallon Tank
- Public Septic
Listing and Financial Details
- Tax Lot 3017
- Assessor Parcel Number 0540//3017
Community Details
Overview
- Association fees include pool(s), trash, water, gas, sewer
- Mid-Rise Condominium
- Rla Subdivision
Amenities
- Concierge
- Fax or Copying Available
- Common Area
- Community Center
- Laundry Facilities
- Elevator
- Convenience Store
Recreation
Pet Policy
- Limit on the number of pets
Security
- Security Service
- Fire Sprinkler System
Map
About Potomac Place Tower
Home Values in the Area
Average Home Value in this Area
Tax History
| Year | Tax Paid | Tax Assessment Tax Assessment Total Assessment is a certain percentage of the fair market value that is determined by local assessors to be the total taxable value of land and additions on the property. | Land | Improvement |
|---|---|---|---|---|
| 2024 | $2,332 | $376,520 | $112,960 | $263,560 |
| 2023 | $2,441 | $385,830 | $115,750 | $270,080 |
| 2022 | $2,477 | $383,930 | $115,180 | $268,750 |
| 2021 | $2,411 | $373,320 | $112,000 | $261,320 |
| 2020 | $2,304 | $358,110 | $107,430 | $250,680 |
| 2019 | $2,102 | $322,140 | $96,640 | $225,500 |
| 2018 | $1,926 | $312,970 | $0 | $0 |
| 2017 | $1,758 | $295,910 | $0 | $0 |
| 2016 | $1,604 | $260,460 | $0 | $0 |
| 2015 | $1,534 | $251,970 | $0 | $0 |
| 2014 | $1,404 | $235,430 | $0 | $0 |
Property History
| Date | Event | Price | Change | Sq Ft Price |
|---|---|---|---|---|
| 12/17/2024 12/17/24 | For Sale | $275,000 | -18.9% | $468 / Sq Ft |
| 02/27/2018 02/27/18 | Sold | $339,000 | 0.0% | $577 / Sq Ft |
| 01/29/2018 01/29/18 | Pending | -- | -- | -- |
| 01/16/2018 01/16/18 | For Sale | $339,000 | -- | $577 / Sq Ft |
Deed History
| Date | Type | Sale Price | Title Company |
|---|---|---|---|
| Special Warranty Deed | $339,000 | Kvs Title Llc | |
| Warranty Deed | $231,000 | -- |
Mortgage History
| Date | Status | Loan Amount | Loan Type |
|---|---|---|---|
| Open | $347,259 | VA | |
| Closed | $351,400 | VA | |
| Closed | $346,500 | VA | |
| Closed | $346,288 | VA | |
| Previous Owner | $192,500 | Stand Alone Refi Refinance Of Original Loan | |
| Previous Owner | $255,144 | FHA |
Similar Homes in Washington, DC
Source: Bright MLS
MLS Number: DCDC2170446
APN: 0540-3017
- 800 4th St SW Unit N116
- 800 4th St SW Unit S525
- 800 4th St SW Unit N401
- 800 4th St SW Unit N216
- 800 4th St SW Unit N308
- 800 4th St SW Unit N317
- 800 4th St SW Unit N812
- 800 4th St SW Unit S816
- 800 4th St SW Unit S312
- 800 4th St SW Unit N306
- 800 4th St SW Unit N123
- 350 G St SW Unit N407
- 350 G St SW Unit N517
- 355 I St SW Unit S601
- 355 I St SW Unit S114
- 355 I St SW Unit 602S
- 329 I St SW Unit 205
- 320 G St SW Unit 507
- 715 3rd St SW Unit 608
- 220 G St SW Unit 112
