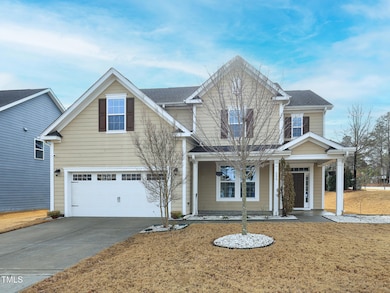
800 Tree Green Ln Wake Forest, NC 27587
Estimated payment $4,222/month
Highlights
- Two Primary Bedrooms
- Clubhouse
- Wood Flooring
- Jones Dairy Elementary School Rated A
- Transitional Architecture
- Main Floor Primary Bedroom
About This Home
ONE OWNER BETTER THAN NEW BEAZER HOME IN BOWLING GREEN SUBDIVISION. THIS HOME HAS JUST HAD THE ENTIRE INTERIOR FRESHLY PAINTED (SHERMAN WILLIAMS FIRST STAR)INCLUDING THE GARAGE. CORNER LOT W/CORNER WRAP AROUND FRONT PORCH AWAITS YOU!!! STEP INSIDE THE FOYER TO FORMAL DINING ROOM. THERE IS A BUTLER PANTRY OFF DINING ROOM AND A HUGE WALK IN PANTRY ON YOUR WAY TO THE GOURMET KITCHEN W/ABUNDANT CABINETRY AND SS APPLIANCES/GAS COOKTOP/WALL OVEN/MICROWAVE AND OVEN HOOD. IMPRESSIVE BREAKFAST BAR ISLAND W/SINK AND BREAKFAST ROOM.OPEN FLRPLN TO GREAT ROOM W/GAS FIREPLACE AND BUILT IN BOOKSHELVES. 1ST FLR BR/1ST FL FULL BATH. CUSTOM ENTRY DROP OFF BENCH W/STORAGE CUBBIES IN ENTRY FROM GARAGE AND 2ND PANTRY/STORAGE CLOSET.UPSTAIRS FEATURES PRIMARY SUITE W/SPACIOUS SITTING ROOM/PRIMARY BATH W/SOAKING TUB/WATER CLOSET/DBL VANITIES AND 2 CUSTOM WALK IN CLOSETS. 2ND UPSTAIRS SUITE WITH FULL BATH AND 2 MORE LARGE BR'S W/ WALK IN CLOSETS. FULL HALLWAY BATH W/DBL VANITIES. LAUNDRY ROOM W/CABINETRY AND SINK. BONUS/OFFICE MEDIA ROOM. COVERED BACK PATIO LOOKING ONTO BACKYARD.CUSTOM LIGHTING THROUGHOUT-CHANDELIERS/PENDANTS/FANS/AND LED OVERHEAD UNITS.2 CAR OVERSIZED GARAGE W/FINISHED FLR AND STORAGE SHELVING.RING DOORBELL AND 6 CAMERAS.NEST THERMSTAT.
Home Details
Home Type
- Single Family
Est. Annual Taxes
- $5,988
Year Built
- Built in 2015
Lot Details
- 0.26 Acre Lot
- Corner Lot
- Back and Front Yard
HOA Fees
- $40 Monthly HOA Fees
Parking
- 2 Car Attached Garage
- Garage Door Opener
- 4 Open Parking Spaces
Home Design
- Transitional Architecture
- Slab Foundation
- Architectural Shingle Roof
- Cement Siding
Interior Spaces
- 3,657 Sq Ft Home
- 2-Story Property
- Bookcases
- Crown Molding
- Tray Ceiling
- Smooth Ceilings
- High Ceiling
- Ceiling Fan
- Recessed Lighting
- Chandelier
- Gas Fireplace
- Entrance Foyer
- Family Room with Fireplace
- Breakfast Room
- Dining Room
- Bonus Room
- Pull Down Stairs to Attic
- Fire and Smoke Detector
Kitchen
- Breakfast Bar
- Butlers Pantry
- Built-In Oven
- Gas Cooktop
- Range Hood
- Microwave
- Dishwasher
- Stainless Steel Appliances
- Kitchen Island
- Granite Countertops
- Disposal
Flooring
- Wood
- Carpet
- Tile
Bedrooms and Bathrooms
- 5 Bedrooms
- Primary Bedroom on Main
- Double Master Bedroom
- Dual Closets
- Walk-In Closet
- 4 Full Bathrooms
- Double Vanity
- Private Water Closet
- Soaking Tub
- Walk-in Shower
Laundry
- Laundry Room
- Laundry on upper level
- Sink Near Laundry
- Washer and Electric Dryer Hookup
Outdoor Features
- Rain Gutters
Schools
- Jones Dairy Elementary School
- Heritage Middle School
- Wake Forest High School
Utilities
- Central Air
- Heating System Uses Natural Gas
- Natural Gas Connected
- Gas Water Heater
- Cable TV Available
Listing and Financial Details
- Assessor Parcel Number 1850333955
Community Details
Overview
- Wake HOA Management Association, Phone Number (919) 790-5350
- Bowling Green Subdivision
Amenities
- Clubhouse
Recreation
- Community Playground
- Community Pool
Map
Home Values in the Area
Average Home Value in this Area
Tax History
| Year | Tax Paid | Tax Assessment Tax Assessment Total Assessment is a certain percentage of the fair market value that is determined by local assessors to be the total taxable value of land and additions on the property. | Land | Improvement |
|---|---|---|---|---|
| 2024 | $5,853 | $611,879 | $85,000 | $526,879 |
| 2023 | $4,557 | $390,475 | $51,000 | $339,475 |
| 2022 | $4,372 | $390,475 | $51,000 | $339,475 |
| 2021 | $4,296 | $390,475 | $51,000 | $339,475 |
| 2020 | $4,296 | $390,475 | $51,000 | $339,475 |
| 2019 | $4,229 | $339,281 | $52,200 | $287,081 |
| 2018 | $4,005 | $339,281 | $52,200 | $287,081 |
| 2017 | $3,871 | $339,281 | $52,200 | $287,081 |
| 2016 | $3,822 | $52,200 | $52,200 | $0 |
| 2015 | -- | $60,000 | $60,000 | $0 |
Property History
| Date | Event | Price | Change | Sq Ft Price |
|---|---|---|---|---|
| 03/24/2025 03/24/25 | Price Changed | $659,900 | -1.5% | $180 / Sq Ft |
| 02/17/2025 02/17/25 | For Sale | $669,900 | -- | $183 / Sq Ft |
Deed History
| Date | Type | Sale Price | Title Company |
|---|---|---|---|
| Special Warranty Deed | $348,500 | Attorney |
Mortgage History
| Date | Status | Loan Amount | Loan Type |
|---|---|---|---|
| Open | $168,000 | New Conventional | |
| Open | $295,840 | Adjustable Rate Mortgage/ARM |
Similar Homes in the area
Source: Doorify MLS
MLS Number: 10076990
APN: 1850.03-33-3955-000
- 708 Barley Green St
- 6209 Turning Point Dr
- 1066 Shuford Rd
- 1252 Minna Rd
- 7934 Wexford Waters Ln
- 6645 Austin Creek Dr
- 664 Morning Glade St
- 657 Sun Meadow Dr
- 6309 CharMcO Ct
- 664 Sun Meadow Dr
- 660 Sun Meadow Dr
- 1129 Sun Springs Rd
- 1133 Sun Springs Rd
- 1132 Sun Springs Rd
- 1113 Colonial Club Rd
- 1617 Heritage Club Ave
- 904 Hidden Jewel Ln
- 6020 Jones Farm Rd
- 1756 Main Divide Dr
- 1609 Marshall Farm St






