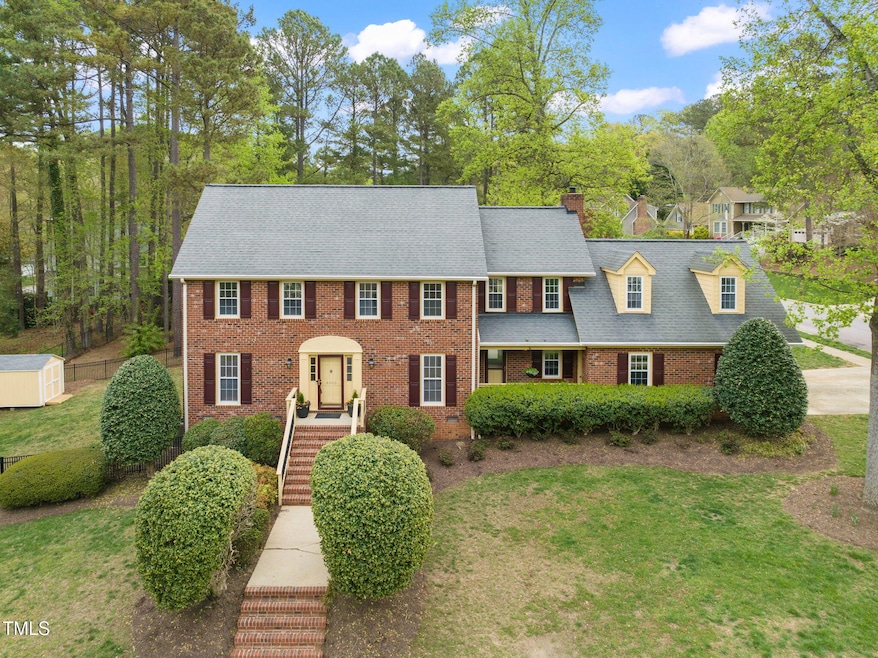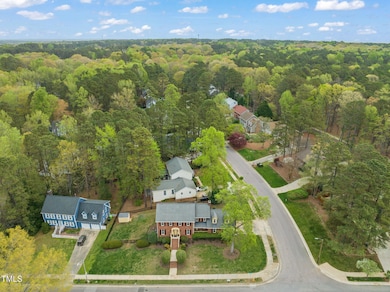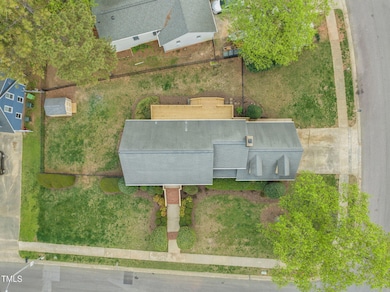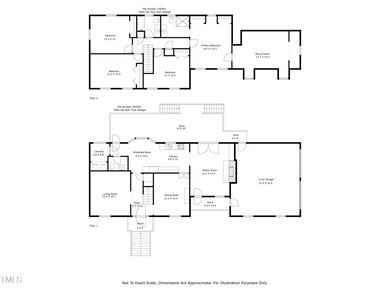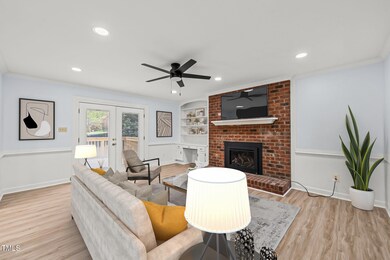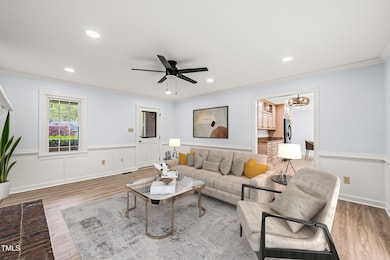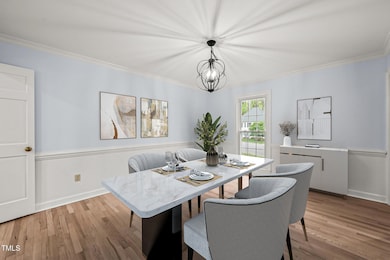
8000 Old Deer Trail Raleigh, NC 27615
Estimated payment $4,208/month
Highlights
- In Ground Pool
- Deck
- Wood Flooring
- West Millbrook Middle School Rated A-
- Traditional Architecture
- Bonus Room
About This Home
Under Contract-Open House Cancelled! Updated & move-in ready, this brick home is available for immediate occupancy. Boasting inviting indoor & outdoor living areas for your enjoyment, this home is a short walk to the greenway & amenities (pool & tennis) available with optional membership in the Summerfield North-Wycombe HOA. Recent updates include refinished hardwood floors, new LVP flooring, upgraded primary bathroom with frameless shower enclosure, interior paint & exterior decking. The traditional floorplan features a primary suite with private enclave perfect as a getaway, office, gym or bonus room use. The main living level offers separate living, dining, & family room areas alongside a gourmet kitchen complete with breakfast nook & extensive cabinetry. The covered entry from the oversized garage adds character while additional access is provided from the extensive deck. With 130'+/- of frontage & a side loaded garage, this home's curb appeal is amazing! Permits not obtained for recent updates completed by unlicensed professional.
Home Details
Home Type
- Single Family
Est. Annual Taxes
- $5,319
Year Built
- Built in 1983
Lot Details
- 0.35 Acre Lot
- Back Yard Fenced
- Corner Lot
- Property is zoned R-4
HOA Fees
- $5 Monthly HOA Fees
Parking
- 2 Car Attached Garage
- Side Facing Garage
- 2 Open Parking Spaces
Home Design
- Traditional Architecture
- Brick Veneer
- Raised Foundation
- Shingle Roof
Interior Spaces
- 2,753 Sq Ft Home
- 2-Story Property
- Built-In Features
- Bookcases
- Crown Molding
- Smooth Ceilings
- Ceiling Fan
- Gas Log Fireplace
- Entrance Foyer
- Family Room with Fireplace
- Living Room
- Breakfast Room
- Dining Room
- Bonus Room
- Basement
- Crawl Space
Kitchen
- Electric Range
- Microwave
- Plumbed For Ice Maker
- Dishwasher
- Granite Countertops
Flooring
- Wood
- Tile
- Luxury Vinyl Tile
Bedrooms and Bathrooms
- 4 Bedrooms
- Dual Closets
- Bathtub with Shower
- Walk-in Shower
Laundry
- Laundry Room
- Laundry on main level
Outdoor Features
- In Ground Pool
- Deck
Schools
- North Ridge Elementary School
- West Millbrook Middle School
- Sanderson High School
Utilities
- Forced Air Heating and Cooling System
- Heating System Uses Natural Gas
- Heat Pump System
- Gas Water Heater
Listing and Financial Details
- Assessor Parcel Number 1707784018
Community Details
Overview
- Association fees include unknown
- Towne Properties Association, Phone Number (919) 878-8787
- Summerfield North Subdivision
Recreation
- Tennis Courts
- Community Pool
Map
Home Values in the Area
Average Home Value in this Area
Tax History
| Year | Tax Paid | Tax Assessment Tax Assessment Total Assessment is a certain percentage of the fair market value that is determined by local assessors to be the total taxable value of land and additions on the property. | Land | Improvement |
|---|---|---|---|---|
| 2024 | $5,319 | $610,178 | $240,000 | $370,178 |
| 2023 | $4,268 | $389,704 | $125,000 | $264,704 |
| 2022 | $3,966 | $389,704 | $125,000 | $264,704 |
| 2021 | $3,812 | $389,704 | $125,000 | $264,704 |
| 2020 | $3,742 | $389,704 | $125,000 | $264,704 |
| 2019 | $3,970 | $340,855 | $120,000 | $220,855 |
| 2018 | $3,744 | $340,855 | $120,000 | $220,855 |
| 2017 | $3,566 | $340,855 | $120,000 | $220,855 |
| 2016 | $3,493 | $340,855 | $120,000 | $220,855 |
| 2015 | $3,428 | $329,161 | $110,000 | $219,161 |
| 2014 | -- | $329,161 | $110,000 | $219,161 |
Property History
| Date | Event | Price | Change | Sq Ft Price |
|---|---|---|---|---|
| 04/10/2025 04/10/25 | Pending | -- | -- | -- |
| 04/09/2025 04/09/25 | For Sale | $675,000 | -- | $245 / Sq Ft |
Deed History
| Date | Type | Sale Price | Title Company |
|---|---|---|---|
| Interfamily Deed Transfer | -- | None Available | |
| Deed | $133,500 | -- |
Mortgage History
| Date | Status | Loan Amount | Loan Type |
|---|---|---|---|
| Open | $305,000 | New Conventional | |
| Closed | $260,000 | New Conventional | |
| Closed | $276,000 | Stand Alone Refi Refinance Of Original Loan | |
| Closed | $143,900 | Unknown | |
| Closed | $140,000 | Unknown | |
| Closed | $50,000 | Credit Line Revolving |
About the Listing Agent

Linda Craft is the Chief Executive Officer of Linda Craft Team Realtors, a woman-owned boutique real estate brokerage that has served the Raleigh area since 1985. Linda has the long-term expertise and knowledge to empower clients throughout every stage of their next move.
Linda's Other Listings
Source: Doorify MLS
MLS Number: 10087161
APN: 1707.07-78-4018-000
- 313 Crown Oaks Dr
- 8310 Wycombe Ln
- 8325 Wycombe Ln
- 7429 Ashbury Ct
- 8304 Circlewood Ct
- 7746 Kingsberry Ct Unit 213A
- 748 Weathergreen Dr
- 8805 Mourning Dove Rd
- 7727 Ohmann Ct
- 7383 Sandy Creek Dr
- 7305 Sandy Creek Dr Unit O4
- 7715 Bernadette Ln Unit 321D
- 7317 Sandy Creek Dr
- 109 Yorkchester Way
- 8305 Society Place
- 7205 Sandy Creek Dr Unit H2
- 42 Renwick Ct
- 109 Chatterson Dr
- 1004 Plateau Ln
- 7725 Longstreet Dr
