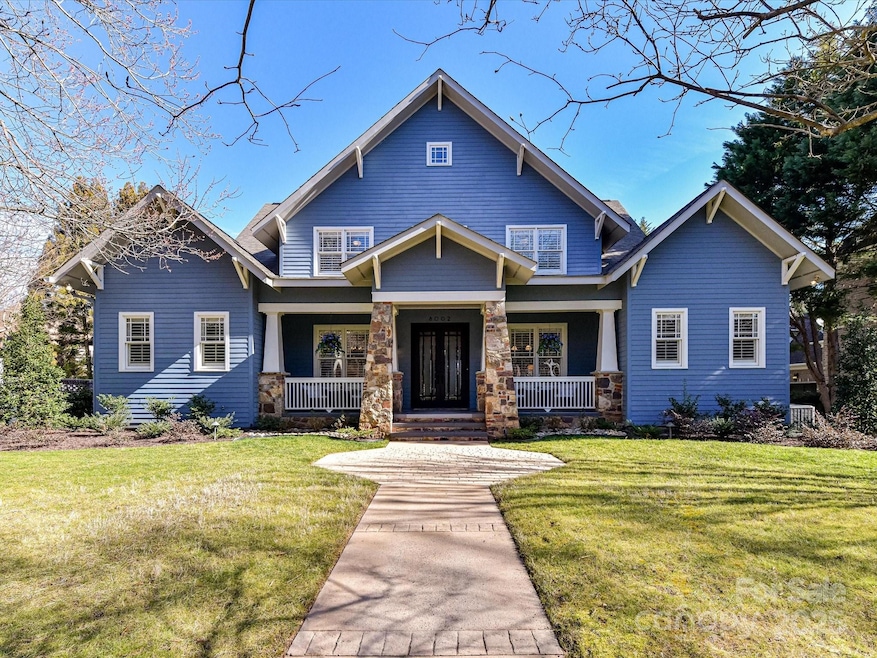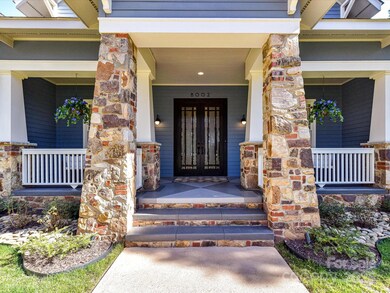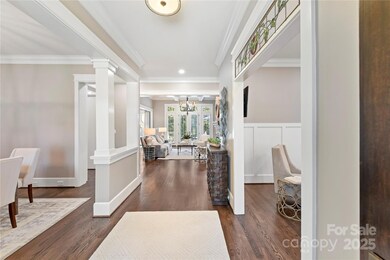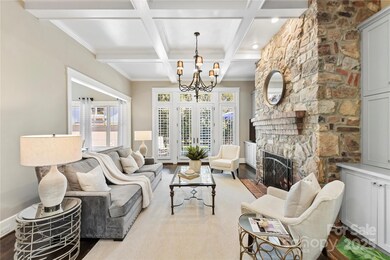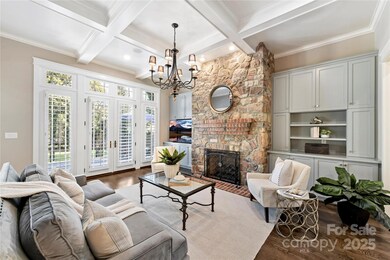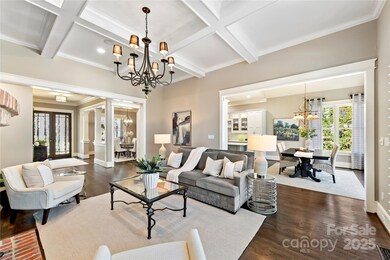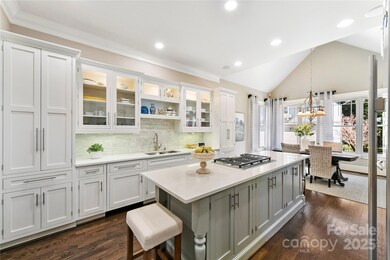
8002 Pemswood St Charlotte, NC 28277
Provincetowne NeighborhoodHighlights
- Guest House
- Whirlpool in Pool
- Deck
- Hawk Ridge Elementary Rated A-
- Open Floorplan
- Private Lot
About This Home
As of March 2025Stunning custom home in South Charlotte's coveted Highgrove community. You are greeted by the rocking chair front porch & well appointed exterior w/craftsman detail & stone accents. Pristine condition! Gleaming hardwoods, heavy moldings & plantation shutters throughout the bright & open floor plan! Gourmet white kitchen features abundant shaker cabinetry, quartz counters, gas cooktop, S.S appliances & sub-zero fridge. Grt rm flooded w/natural light by wall of windows & anchored by stone fireplace flanked by custom built-ins. Primary bdrm situated at rear of home for peace & quiet leads to gorgeous ensuite bath complete w/seamless glass shower, jacuzzi tub & dual vanities w/lrg custom closets. All 2ndary bdrms are generously sized each w/walk-in closets. Updated 2ndary baths. Detached 2nd living qtrs w/private deck makes for perfect guest house, man cave or home office. Enjoy everything this private flat yard offers with back terrace & pool ready yard surrounded by mature landscaping.
Last Agent to Sell the Property
Allen Tate Charlotte South Brokerage Email: chris.mcgowan@allentate.com License #96372

Co-Listed By
Allen Tate Charlotte South Brokerage Email: chris.mcgowan@allentate.com License #19453
Home Details
Home Type
- Single Family
Est. Annual Taxes
- $8,414
Year Built
- Built in 2002
Lot Details
- Back Yard Fenced
- Private Lot
- Irrigation
- Wooded Lot
HOA Fees
- $119 Monthly HOA Fees
Parking
- 3 Car Garage
- Front Facing Garage
- Rear-Facing Garage
Home Design
- Transitional Architecture
- Stone Siding
Interior Spaces
- 2-Story Property
- Open Floorplan
- Central Vacuum
- Built-In Features
- Gas Fireplace
- Insulated Windows
- Mud Room
- Entrance Foyer
- Great Room with Fireplace
- Crawl Space
- Pull Down Stairs to Attic
- Home Security System
Kitchen
- Built-In Self-Cleaning Double Convection Oven
- Electric Oven
- Gas Cooktop
- Down Draft Cooktop
- Microwave
- Plumbed For Ice Maker
- Dishwasher
- Kitchen Island
- Disposal
Flooring
- Wood
- Tile
Bedrooms and Bathrooms
- Walk-In Closet
Laundry
- Laundry Room
- Washer and Electric Dryer Hookup
Outdoor Features
- Whirlpool in Pool
- Balcony
- Deck
- Covered patio or porch
- Terrace
Additional Homes
- Guest House
- Separate Entry Quarters
Schools
- Hawk Ridge Elementary School
- Community House Middle School
- Ardrey Kell High School
Utilities
- Forced Air Heating and Cooling System
- Heat Pump System
- Heating System Uses Natural Gas
Listing and Financial Details
- Assessor Parcel Number 229-058-09
Community Details
Overview
- First Services Residential Association, Phone Number (704) 527-2314
- Built by Kingswood
- Highgrove Subdivision
- Mandatory home owners association
Recreation
- Trails
Security
- Card or Code Access
Map
Home Values in the Area
Average Home Value in this Area
Property History
| Date | Event | Price | Change | Sq Ft Price |
|---|---|---|---|---|
| 03/28/2025 03/28/25 | Sold | $1,600,000 | +12.3% | $420 / Sq Ft |
| 02/28/2025 02/28/25 | Pending | -- | -- | -- |
| 02/28/2025 02/28/25 | For Sale | $1,425,000 | -- | $375 / Sq Ft |
Tax History
| Year | Tax Paid | Tax Assessment Tax Assessment Total Assessment is a certain percentage of the fair market value that is determined by local assessors to be the total taxable value of land and additions on the property. | Land | Improvement |
|---|---|---|---|---|
| 2023 | $8,414 | $1,090,900 | $300,000 | $790,900 |
| 2022 | $7,181 | $744,100 | $190,000 | $554,100 |
| 2021 | $7,295 | $744,100 | $190,000 | $554,100 |
| 2020 | $7,288 | $744,100 | $190,000 | $554,100 |
| 2019 | $7,272 | $744,100 | $190,000 | $554,100 |
| 2018 | $9,010 | $681,200 | $126,000 | $555,200 |
| 2017 | $8,880 | $681,200 | $126,000 | $555,200 |
| 2016 | $8,871 | $681,200 | $126,000 | $555,200 |
| 2015 | $8,859 | $681,200 | $126,000 | $555,200 |
| 2014 | $8,811 | $681,200 | $126,000 | $555,200 |
Mortgage History
| Date | Status | Loan Amount | Loan Type |
|---|---|---|---|
| Previous Owner | $280,000 | New Conventional | |
| Previous Owner | $560,000 | Adjustable Rate Mortgage/ARM | |
| Previous Owner | $190,400 | Credit Line Revolving | |
| Previous Owner | $38,657 | Unknown | |
| Previous Owner | $75,000 | Credit Line Revolving | |
| Previous Owner | $25,000 | Credit Line Revolving | |
| Previous Owner | $546,400 | Purchase Money Mortgage | |
| Previous Owner | $20,000 | Credit Line Revolving | |
| Previous Owner | $375,000 | No Value Available | |
| Previous Owner | $536,000 | Construction |
Deed History
| Date | Type | Sale Price | Title Company |
|---|---|---|---|
| Warranty Deed | $1,600,000 | Secured Land Title Transfers L | |
| Warranty Deed | $780,000 | Bridge Trust Title | |
| Warranty Deed | $700,000 | None Available | |
| Warranty Deed | $683,000 | First American | |
| Warranty Deed | $629,000 | -- | |
| Warranty Deed | $102,000 | -- | |
| Special Warranty Deed | $100,000 | -- |
Similar Homes in Charlotte, NC
Source: Canopy MLS (Canopy Realtor® Association)
MLS Number: 4227067
APN: 229-058-09
- 7924 Pemswood St
- 8416 Highgrove St
- 8724 Highgrove St
- 9128 Summer Club Rd
- 14021 Eldon Dr
- 8651 Walsham Dr
- 9713 Autumn Applause Dr
- 10015 Garrison Watch Ave Unit 168
- 8703 Ellington Park Dr
- 8622 Ellington Park Dr
- 9514 Wheatfield Rd
- 8523 Albury Walk Ln
- 8402 Albury Walk Ln
- 16919 Hedgerow Park Rd Unit 136
- 9726 Woodend Ct
- 9652 Wheatfield Rd
- 9527 Scotland Hall Ct
- 15009 Lisha Ln
- 9331 Hanworth Trace Dr
- 9422 Ridgeforest Dr
