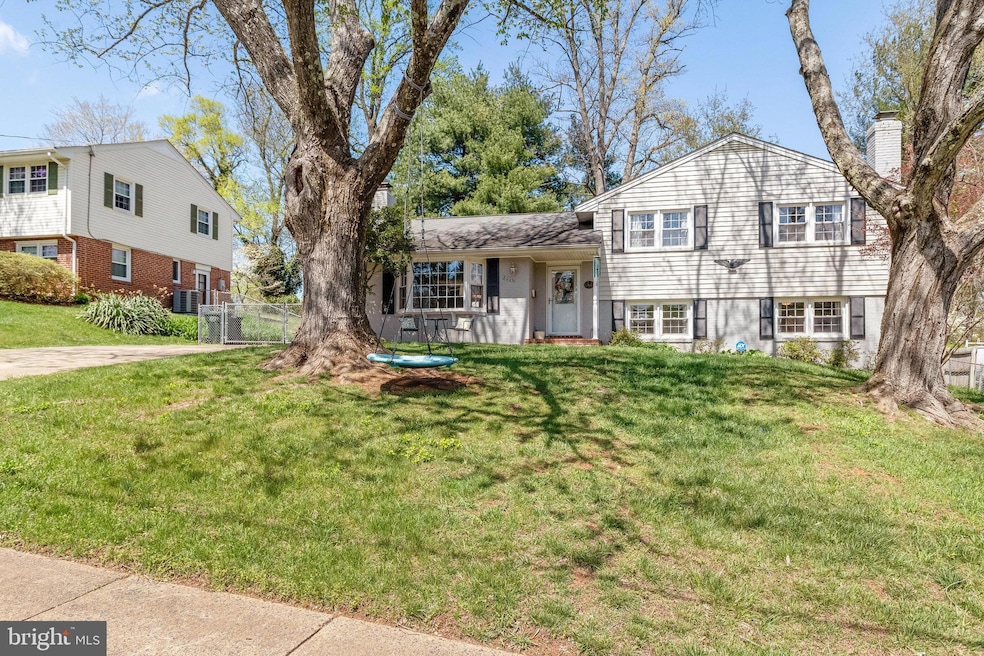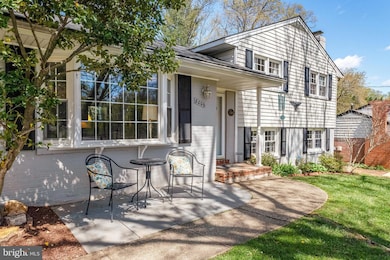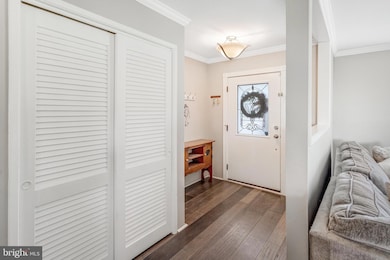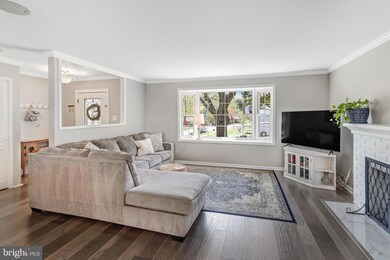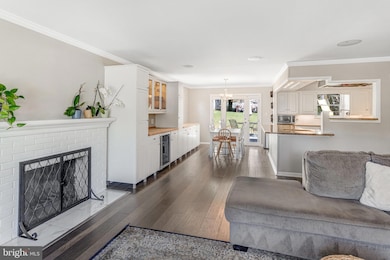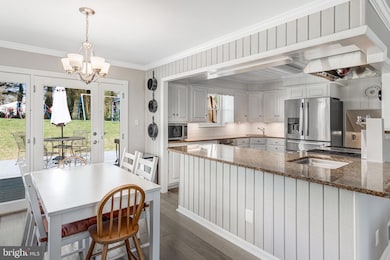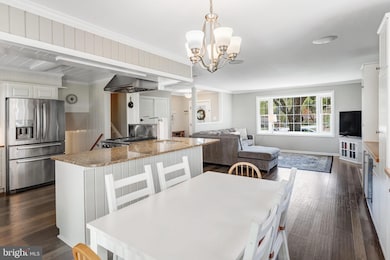
8006 Hatteras Ln Springfield, VA 22151
North Springfield NeighborhoodEstimated payment $4,938/month
Highlights
- Spa
- Open Floorplan
- Wood Flooring
- Ravensworth Elementary School Rated A-
- Deck
- 2 Fireplaces
About This Home
*** 2.375% Assumable VA Loan available. Call for more details. *** Introducing 8006 Hatteras Lane, a Charming Home in the Heart of Ravensworth Farm. This well-maintained 3-bedroom, 2-bath home with potential 4th bedroom downstairs offers around 1,700 total square feet—with over 1,500 square feet of finished living space—perfectly balancing comfort, functionality, and outdoor enjoyment. The main level boasts an open-concept layout, where the kitchen, dining area, and living room seamlessly flow together—ideal for entertaining or enjoying everyday moments. Upstairs, you’ll find three spacious bedrooms with generous closet space and a conveniently located hall bathroom. The large family room on the lower level offers a cozy fireplace, a second full bathroom, and a versatile laundry room with ample space to double as a workshop or hobby area. Step outside to your private oasis—an outdoor patio off the dining area leads to a fully fenced backyard with a hot tub, vibrant garden beds, and a spacious shed perfect for extra storage or your next creative project. LOCATION, LOCATION, LOCATION: Perfectly positioned with quick access to Braddock Road, I-495 (just one turn away!), I-95, and I-395, commuting is a breeze. Nature lovers will enjoy being within walking distance of Lake Accotink Park, a stunning 493-acre escape with scenic trails, fishing, and even seasonal hunting. Wakefield Park—just minutes away—offers numerous sports fields, a dedicated skateboard park, and tennis courts for outdoor enthusiasts. The nearby Audrey Moore Rec Center features a 50-meter indoor swimming pool, a fully equipped weight room, basketball courts, racquetball, a pottery lab, and various classes and activities for adults and children alike. The area boasts sought-after public and private schools, including Ravensworth Elementary and Lake Braddock Secondary School. This home offers the best of Northern Virginia living—comfort, convenience, and a strong sense of community. See why Ravensworth Farm is one of the area's hidden gems!
Home Details
Home Type
- Single Family
Est. Annual Taxes
- $8,112
Year Built
- Built in 1963
Lot Details
- 0.25 Acre Lot
- Property is zoned 130
Home Design
- Split Level Home
- Brick Exterior Construction
- Slab Foundation
- Vinyl Siding
Interior Spaces
- Property has 3 Levels
- Open Floorplan
- Recessed Lighting
- 2 Fireplaces
- Wood Burning Fireplace
- Brick Fireplace
- Family Room
- Living Room
- Dining Room
- Wood Flooring
Kitchen
- Gas Oven or Range
- Dishwasher
- Stainless Steel Appliances
- Disposal
Bedrooms and Bathrooms
- 3 Bedrooms
- En-Suite Primary Bedroom
Laundry
- Laundry Room
- Laundry on lower level
- Dryer
- Washer
Finished Basement
- Walk-Out Basement
- Interior and Exterior Basement Entry
Parking
- Electric Vehicle Home Charger
- Driveway
Outdoor Features
- Spa
- Deck
- Shed
- Play Equipment
Schools
- Ravensworth Elementary School
- Lake Braddock Secondary Middle School
- Lake Braddock High School
Utilities
- Central Heating and Cooling System
- Natural Gas Water Heater
Community Details
- No Home Owners Association
- Ravensworth Subdivision
Listing and Financial Details
- Tax Lot 5
- Assessor Parcel Number 0792 03220005
Map
Home Values in the Area
Average Home Value in this Area
Tax History
| Year | Tax Paid | Tax Assessment Tax Assessment Total Assessment is a certain percentage of the fair market value that is determined by local assessors to be the total taxable value of land and additions on the property. | Land | Improvement |
|---|---|---|---|---|
| 2024 | $7,749 | $668,850 | $290,000 | $378,850 |
| 2023 | $7,368 | $652,920 | $290,000 | $362,920 |
| 2022 | $7,213 | $630,800 | $275,000 | $355,800 |
| 2021 | $6,524 | $555,920 | $250,000 | $305,920 |
| 2020 | $5,990 | $506,110 | $228,000 | $278,110 |
| 2019 | $5,878 | $496,660 | $224,000 | $272,660 |
| 2018 | $5,315 | $462,170 | $200,000 | $262,170 |
| 2017 | $5,366 | $462,170 | $200,000 | $262,170 |
| 2016 | $5,179 | $447,030 | $190,000 | $257,030 |
| 2015 | $4,888 | $437,990 | $186,000 | $251,990 |
| 2014 | $4,621 | $414,990 | $175,000 | $239,990 |
Property History
| Date | Event | Price | Change | Sq Ft Price |
|---|---|---|---|---|
| 04/10/2025 04/10/25 | For Sale | $765,000 | +13.3% | $495 / Sq Ft |
| 08/03/2021 08/03/21 | Sold | $675,000 | 0.0% | $366 / Sq Ft |
| 07/09/2021 07/09/21 | Pending | -- | -- | -- |
| 06/29/2021 06/29/21 | For Sale | $675,000 | 0.0% | $366 / Sq Ft |
| 06/17/2021 06/17/21 | Off Market | $675,000 | -- | -- |
| 06/04/2021 06/04/21 | For Sale | $675,000 | -- | $366 / Sq Ft |
Deed History
| Date | Type | Sale Price | Title Company |
|---|---|---|---|
| Deed | $675,000 | Allied Title & Escrow Llc | |
| Special Warranty Deed | $500,000 | First American Title | |
| Special Warranty Deed | $500,000 | Closeline Settlements | |
| Deed | $142,361 | -- |
Mortgage History
| Date | Status | Loan Amount | Loan Type |
|---|---|---|---|
| Open | $642,173 | VA | |
| Previous Owner | $205,000 | New Conventional | |
| Previous Owner | $204,000 | No Value Available |
Similar Homes in Springfield, VA
Source: Bright MLS
MLS Number: VAFX2232558
APN: 0792-03220005
- 5503 Inverchapel Rd
- 7906 Gosport Ln
- 5527 Queensberry Ave
- 5315 Nutting Dr
- 5610 Flag Run Dr
- 7536 Axton St
- 5900H Kingsford Rd Unit 431
- 5901F Kingsford Rd Unit 440
- 8213 Tory Rd Unit 146
- 8312 Kingsgate Rd Unit 534 J
- 5778 Rexford Ct Unit 5778B
- 8459 Thames St
- 5900F Queenston St Unit 498
- 8358H Dunham Ct Unit 626
- 5684 Kirkham Ct
- 8310 Darlington St Unit 457
- 5900 Surrey Hill Place Unit 693
- 8364 Penshurst Dr Unit 562
- 6002 Merryvale Ct
- 8511 Parliament Dr
