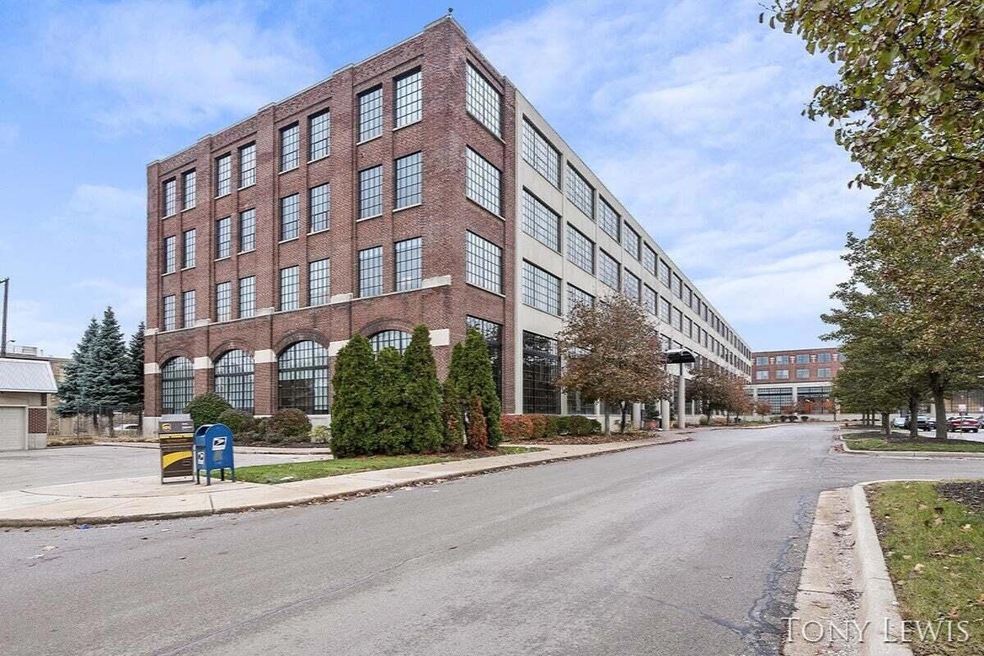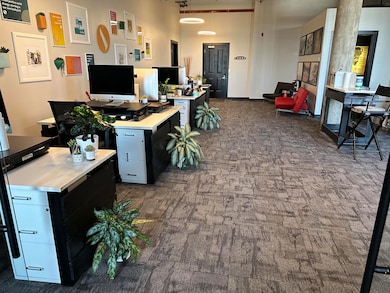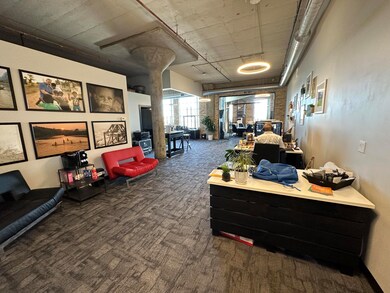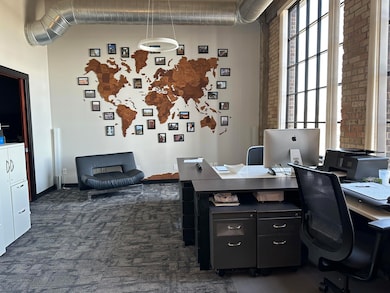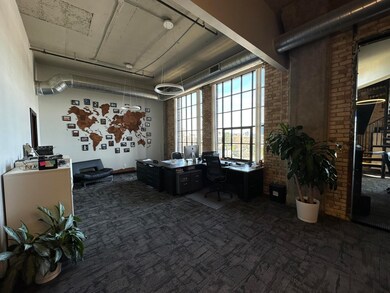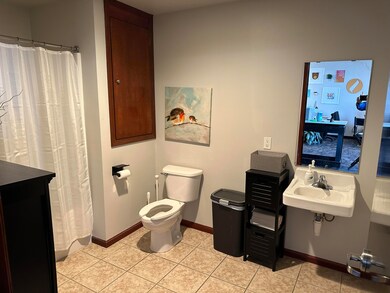
801 Broadway Ave NW Unit 433 and 435 Grand Rapids, MI 49504
West Grand NeighborhoodHighlights
- Clubhouse
- Mud Room
- Eat-In Kitchen
- Maid or Guest Quarters
- 2 Car Detached Garage
- Living Room
About This Home
As of January 2025Penthouse, work/live, commercial space condo that is a great value. Professional appraisal March 2023 at $645,000. Note state equalized value. Currently used as commercial space 2 combined units 435 w/2,236 sq ft and 433 w/1,320 sq ft w/great views of downtown. Clark place is in the fast growing downtown neighborhood, walking distance to bridge street and downtown entertainment. This historic (125 years+) American Seating building offers 12 1/2' ceilings, exposed brick walls, large windows offering views of downtown & lots of natural light. 2 private 1 stall garages (90,91) close to building. Thick concrete walls & ceilings create a solid quiet atmosphere. Open floor plan, pet friendly, club room, outdoor gazebo, in unit full laundry, lots of in unit storage, secured entrance, walk in closets, unit is 1 of 2 that offers 5th floor loft. Kitchen with custom cabinets, concrete countertops.
Center isle, snack bar, and stainless steel appliances. Condo was built out in 2013. Room description: Entry, gr, kit w/da, 4 br, 2 ba, mfu, mechanical, Upstairs loft
Last Buyer's Agent
Berkshire Hathaway HomeServices Michigan Real Estate (South) License #6501387399

Property Details
Home Type
- Condominium
Year Built
- Built in 1923
Lot Details
- Sprinkler System
HOA Fees
- $832 Monthly HOA Fees
Parking
- 2 Car Detached Garage
- Garage Door Opener
Home Design
- Brick Exterior Construction
- Rubber Roof
Interior Spaces
- 3,556 Sq Ft Home
- 1-Story Property
- Ceiling Fan
- Mud Room
- Living Room
- Dining Area
- Ceramic Tile Flooring
Kitchen
- Eat-In Kitchen
- Oven
- Range
- Microwave
- Dishwasher
- Kitchen Island
- Snack Bar or Counter
- Disposal
Bedrooms and Bathrooms
- 4 Main Level Bedrooms
- En-Suite Bathroom
- Maid or Guest Quarters
Laundry
- Laundry Room
- Laundry on main level
- Dryer
- Washer
Accessible Home Design
- Halls are 42 inches wide
- Doors are 36 inches wide or more
- Accessible Entrance
- Stepless Entry
Utilities
- Forced Air Heating and Cooling System
- High Speed Internet
- Phone Available
- Cable TV Available
Community Details
Overview
- Association fees include water, trash, snow removal, sewer, lawn/yard care
- $1,664 HOA Transfer Fee
- Clark Place Residential Condominiums
Amenities
- Clubhouse
Pet Policy
- Pets Allowed
Map
Home Values in the Area
Average Home Value in this Area
Property History
| Date | Event | Price | Change | Sq Ft Price |
|---|---|---|---|---|
| 01/09/2025 01/09/25 | Sold | $639,900 | 0.0% | $180 / Sq Ft |
| 11/23/2024 11/23/24 | Pending | -- | -- | -- |
| 10/28/2024 10/28/24 | Price Changed | $639,900 | -1.5% | $180 / Sq Ft |
| 05/24/2024 05/24/24 | For Sale | $649,900 | -- | $183 / Sq Ft |
Similar Homes in Grand Rapids, MI
Source: Southwestern Michigan Association of REALTORS®
MLS Number: 24026039
- 801 Broadway Ave NW Unit 445
- 600 7th St NW Unit 205
- 717 6th St NW
- 833 Mcreynolds Ave NW
- 600 Broadway Ave NW Unit 116
- 600 Broadway Ave NW Unit 603
- 600 Broadway Ave NW Unit 113
- 600 Broadway Ave NW Unit 303
- 600 Broadway Ave NW Unit 224
- 830 Alpine Ave NW
- 1046 Broadway Ave NW
- 1069 Quarry Ave NW
- 1057 Broadway Ave NW
- 847 Jennette Ave NW
- 801 Monroe Ave NW Unit 402
- 940 Monroe Ave NW Unit 321
- 940 Monroe Ave NW Unit 447A
- 940 Monroe Ave NW Unit 439
- 940 Monroe Ave NW Unit 461
- 940 Monroe Ave NW Unit 337
