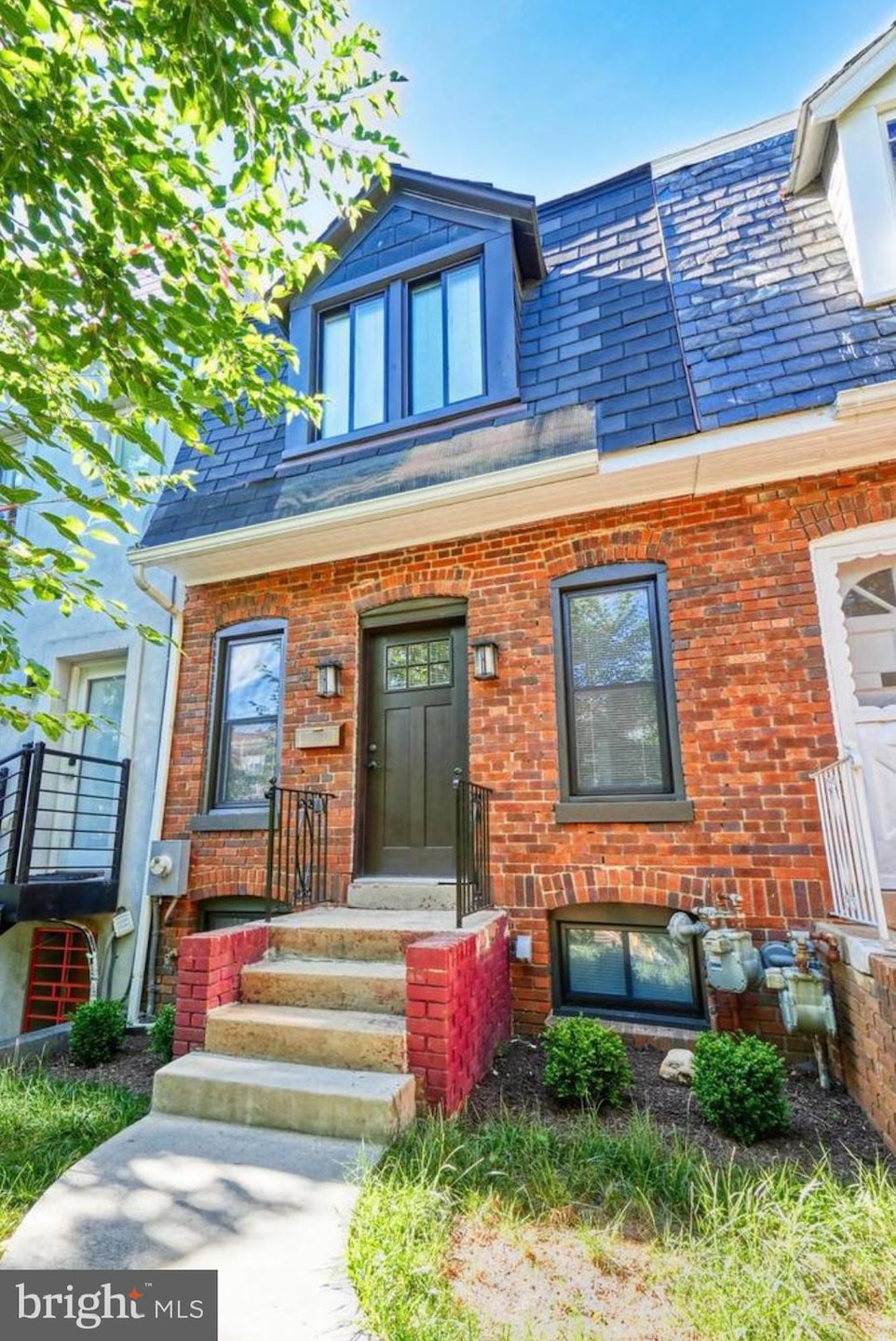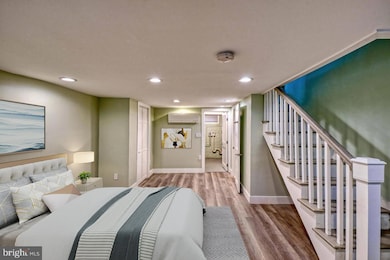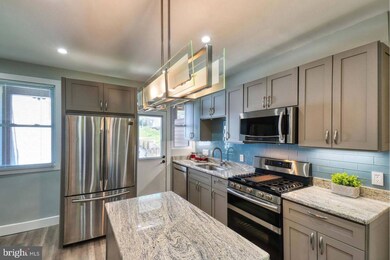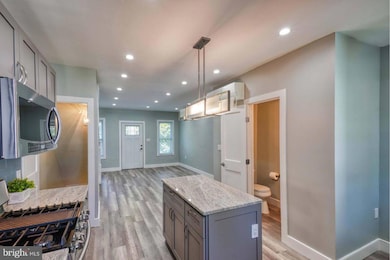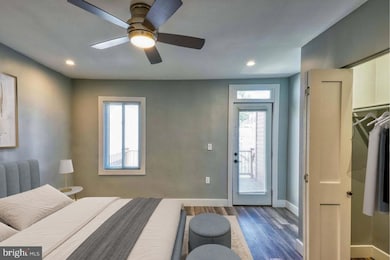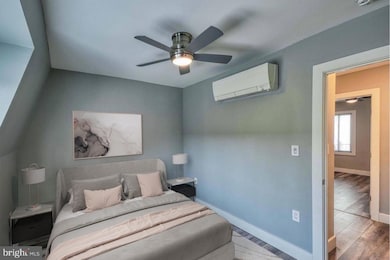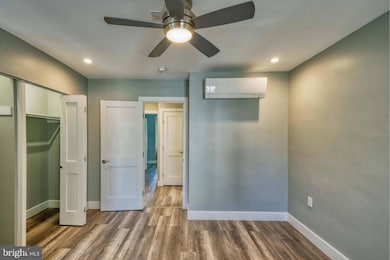
801 Euclid St NW Washington, DC 20001
Pleasant Plains NeighborhoodHighlights
- Federal Architecture
- No HOA
- Hot Water Heating System
About This Home
As of March 2025Welcome to this fully renovated interior townhouse that offers modern living at its finest with 2 bedrooms and a potential 3rd bedroom/au pair suite on the lower level, 2 full bathrooms, and 1 half bathroom. The property is highlighted by a brick-front exterior with updated black-framed windows, sleek roof shingles, and new front and rear doors. Inside, the home boasts recessed lighting, upgraded plank flooring, and a thoughtfully designed layout. The kitchen is a chef’s dream, featuring new cabinets, a subway tile backsplash, granite countertops with an under-mount sink, stainless steel appliances, and an island with additional cabinet space. The upper level has two well-appointed bedrooms and a bathroom with a skylight and elegant baseboard wood trim. Both bedrooms feature wood doors and ample closet space, while the second-floor deck, accessible from the bedroom, provides a private outdoor retreat. Comfort is ensured year-round with the Split HVAC system. Additional upgrades include tread for the stairs and windows throughout the home. The fully finished basement provides additional living space, complete with a full bathroom, recessed lighting, and a washer and dryer hookup. Enjoy the outdoors in a spacious backyard with off-street parking for two cars, a covered first-floor deck featuring Trex flooring and new rails, and a second-floor deck ideal for relaxing. The grassy area of the backyard is artificial turf, not natural grass, offering the benefit of no maintenance required. With its extensive renovations and modern upgrades, this home is truly move-in ready and perfectly suited for anyone seeking a blend of contemporary style, functionality, and convenience!
Townhouse Details
Home Type
- Townhome
Est. Annual Taxes
- $6,060
Year Built
- Built in 1924
Home Design
- Federal Architecture
- Brick Exterior Construction
- Permanent Foundation
Interior Spaces
- Property has 3 Levels
- Finished Basement
Bedrooms and Bathrooms
Parking
- 2 Parking Spaces
- 2 Driveway Spaces
- Private Parking
- Off-Street Parking
Schools
- Garrison Elementary School
- Lincoln Middle School
- Benjamin Banneker Academy High School
Additional Features
- 2,138 Sq Ft Lot
- Hot Water Heating System
Community Details
- No Home Owners Association
- Columbia Heights Subdivision
Listing and Financial Details
- Tax Lot 820
- Assessor Parcel Number 2884//0820
Map
Home Values in the Area
Average Home Value in this Area
Property History
| Date | Event | Price | Change | Sq Ft Price |
|---|---|---|---|---|
| 03/17/2025 03/17/25 | Sold | $775,000 | 0.0% | $643 / Sq Ft |
| 03/05/2025 03/05/25 | Pending | -- | -- | -- |
| 02/22/2025 02/22/25 | Price Changed | $775,000 | -3.1% | $643 / Sq Ft |
| 01/08/2025 01/08/25 | For Sale | $800,000 | +54.6% | $663 / Sq Ft |
| 11/17/2016 11/17/16 | Sold | $517,500 | -9.2% | $575 / Sq Ft |
| 05/05/2016 05/05/16 | Pending | -- | -- | -- |
| 05/04/2016 05/04/16 | For Sale | $570,000 | -- | $633 / Sq Ft |
Tax History
| Year | Tax Paid | Tax Assessment Tax Assessment Total Assessment is a certain percentage of the fair market value that is determined by local assessors to be the total taxable value of land and additions on the property. | Land | Improvement |
|---|---|---|---|---|
| 2024 | $6,060 | $712,980 | $556,140 | $156,840 |
| 2023 | $5,899 | $693,990 | $541,090 | $152,900 |
| 2022 | $5,735 | $674,690 | $537,770 | $136,920 |
| 2021 | $5,631 | $662,440 | $527,190 | $135,250 |
| 2020 | $4,660 | $623,990 | $496,170 | $127,820 |
| 2019 | $4,443 | $597,530 | $476,090 | $121,440 |
| 2018 | $4,244 | $572,680 | $0 | $0 |
| 2017 | $3,123 | $556,010 | $0 | $0 |
| 2016 | $2,845 | $515,540 | $0 | $0 |
| 2015 | $2,589 | $442,170 | $0 | $0 |
| 2014 | $2,364 | $348,270 | $0 | $0 |
Mortgage History
| Date | Status | Loan Amount | Loan Type |
|---|---|---|---|
| Open | $620,000 | New Conventional | |
| Previous Owner | $414,000 | New Conventional | |
| Previous Owner | $255,000 | New Conventional | |
| Previous Owner | $100,000 | Credit Line Revolving |
Deed History
| Date | Type | Sale Price | Title Company |
|---|---|---|---|
| Deed | $775,000 | Paragon Title | |
| Special Warranty Deed | $517,500 | Kvs Title Llc |
Similar Homes in Washington, DC
Source: Bright MLS
MLS Number: DCDC2172724
APN: 2884-0820
- 733 Euclid St NW Unit 203
- 733 Euclid St NW Unit 302
- 733 Euclid St NW Unit 304
- 723 Euclid St NW
- 758 Fairmont St NW Unit 1
- 755 Fairmont St NW Unit 2
- 2615 Sherman Ave NW
- 781 Fairmont St NW
- 774 Girard St NW Unit 7W
- 743 Girard St NW
- 749 Girard St NW
- 1020 Fairmont St NW Unit 1
- 1027 Euclid St NW
- 1013 Fairmont St NW
- 716 Gresham Place NW
- 2803 Sherman Ave NW Unit 2
- 1029 Euclid St NW Unit REAR GARAGE
- 2619 11th St NW
- 2609 11th St NW
- 736 Harvard St NW
