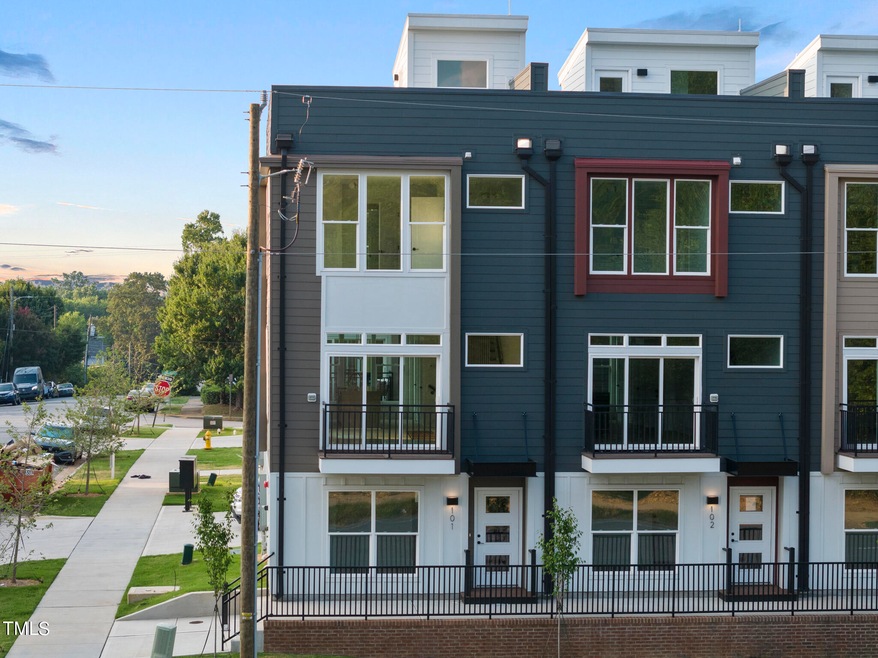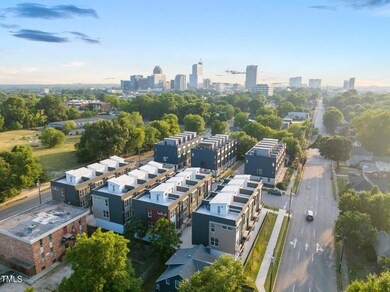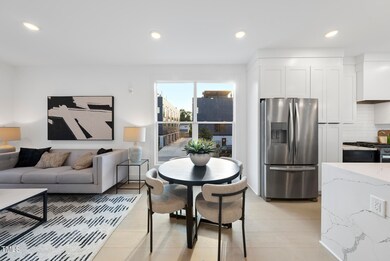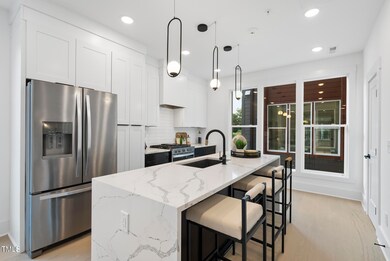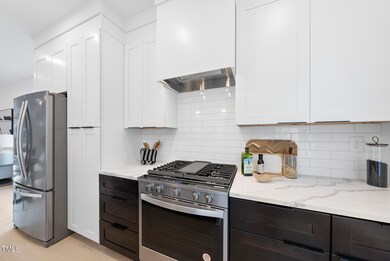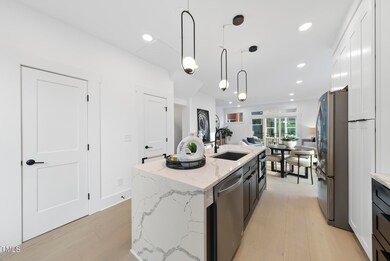
801 New Bern Ave Unit 105 Raleigh, NC 27601
Oakwood NeighborhoodHighlights
- New Construction
- City View
- Contemporary Architecture
- Ligon Magnet Middle School Rated A
- Open Floorplan
- Property is near public transit
About This Home
As of September 2024Come home to curated Downtown Raleigh living with all the cutting-edge trimmings of a 2024 build. Next stop? Next-level Oak City living at move-in-ready City Pointe Townhomes.
Here, 20 turnkey townhomes offer four distinct takes on unparalleled urban living in one cohesive designer collection. Functional facets like one-car garages, extra flex space, open-concept main-level layouts and expansive rooftops come standard. From there, every plan offers a new contemporary aesthetic and layout to love!
Where to start—at the top of your spacious rooftop and DTR skyline view? Or should we begin below—with your one-car garage and bold curb appeal? No matter where you focus across CPT's three levels of light-flooded living, you won't find a bad view. Above a functional first floor offering a garage + flex space (perfect for an in-home office or study), the second-floor living space opens wide to a chef's kitchen w/ breakfast nook, dining space, and airy living room with an attached alfresco balcony.
Away from the action, a third-level of curated living suites offers a sweet reprieve for you and guests alike. Every designer bedroom has its own attached ensuite, prioritizing privacy and CPT's signature posh practicality, while the primary oasis offers a custom WIC & dual vanity to enjoy. Prefer to unwind under the stars? An expansive rooftop offers a front-row seat to Raleigh's ever-evolving cityscape and panoramic views.
If you're looking to put your comfort and connectivity first, signs point to a cutting-edge collection that promises to do the same. Come home to City Pointe.
Townhouse Details
Home Type
- Townhome
Year Built
- Built in 2024 | New Construction
Lot Details
- End Unit
- No Units Located Below
- No Unit Above or Below
- 1 Common Wall
- Landscaped
HOA Fees
- $235 Monthly HOA Fees
Parking
- 1 Car Attached Garage
- Rear-Facing Garage
Home Design
- Contemporary Architecture
- Transitional Architecture
- Modernist Architecture
- Slab Foundation
- Frame Construction
- Rubber Roof
- Low Volatile Organic Compounds (VOC) Products or Finishes
Interior Spaces
- 1,315 Sq Ft Home
- 3-Story Property
- Open Floorplan
- Smooth Ceilings
- Living Room
- Combination Kitchen and Dining Room
- City Views
Kitchen
- Self-Cleaning Oven
- Gas Range
- Range Hood
- Microwave
- Plumbed For Ice Maker
- Dishwasher
- ENERGY STAR Qualified Appliances
- Kitchen Island
- Quartz Countertops
Flooring
- Wood
- Tile
Bedrooms and Bathrooms
- 2 Bedrooms
- Walk-In Closet
- Double Vanity
- Bathtub with Shower
- Shower Only
- Walk-in Shower
Laundry
- Laundry in Hall
- Laundry on upper level
- Electric Dryer Hookup
Home Security
Outdoor Features
- Balcony
- Rain Gutters
Schools
- Powell Elementary School
- Ligon Middle School
- Broughton High School
Utilities
- Forced Air Zoned Heating and Cooling System
- Heat Pump System
- Electric Water Heater
Additional Features
- No or Low VOC Paint or Finish
- Property is near public transit
Listing and Financial Details
- Assessor Parcel Number 1713096104
Community Details
Overview
- Association fees include insurance, ground maintenance, maintenance structure, road maintenance
- Towne Properties Raleigh Association, Phone Number (919) 878-8787
- City Pointe Subdivision
- Maintained Community
Security
- Resident Manager or Management On Site
- Fire and Smoke Detector
Map
Home Values in the Area
Average Home Value in this Area
Property History
| Date | Event | Price | Change | Sq Ft Price |
|---|---|---|---|---|
| 09/13/2024 09/13/24 | Sold | $569,000 | 0.0% | $433 / Sq Ft |
| 07/15/2024 07/15/24 | Pending | -- | -- | -- |
| 05/28/2024 05/28/24 | For Sale | $569,000 | 0.0% | $433 / Sq Ft |
| 05/01/2024 05/01/24 | Off Market | $569,000 | -- | -- |
| 04/18/2024 04/18/24 | For Sale | $569,000 | -- | $433 / Sq Ft |
About the Listing Agent

Chappell has been one of the leading independent real estate firms in the Triangle. Led by top Triangle real estate broker and developer Johnny Chappell, the team has become closely associated with contemporary, new-construction development, and represents hundreds of buyers and sellers throughout the region. This expert team notably launched and represented multiple award-winning properties throughout the Triangle – including the Clark Townhomes in The Village District and West + Lenoir in
Johnny's Other Listings
Source: Doorify MLS
MLS Number: 10023786
APN: 1713.05-09-6104 0051285
- 10 Seawell Ave Unit 102
- 5 Seawell Ave Unit 106
- 712 E Edenton St Unit 102
- 712 E Edenton St Unit 105
- 2 Seawell Ave Unit 101
- 807 E Edenton St
- 810 E Edenton St
- 820 New Bern Ave Unit 820-822-824-826
- 105 Cooke St
- 1014 E Jones St
- 528 Moseley Ln
- 826 Cotton Place
- 207 Linden Ave
- 220 Heck St
- 521 E Edenton St
- 215 Haywood St
- 923 E Hargett St
- 1103 E Lane St
- 801 E Martin St Unit B
- 801 E Martin St Unit D
