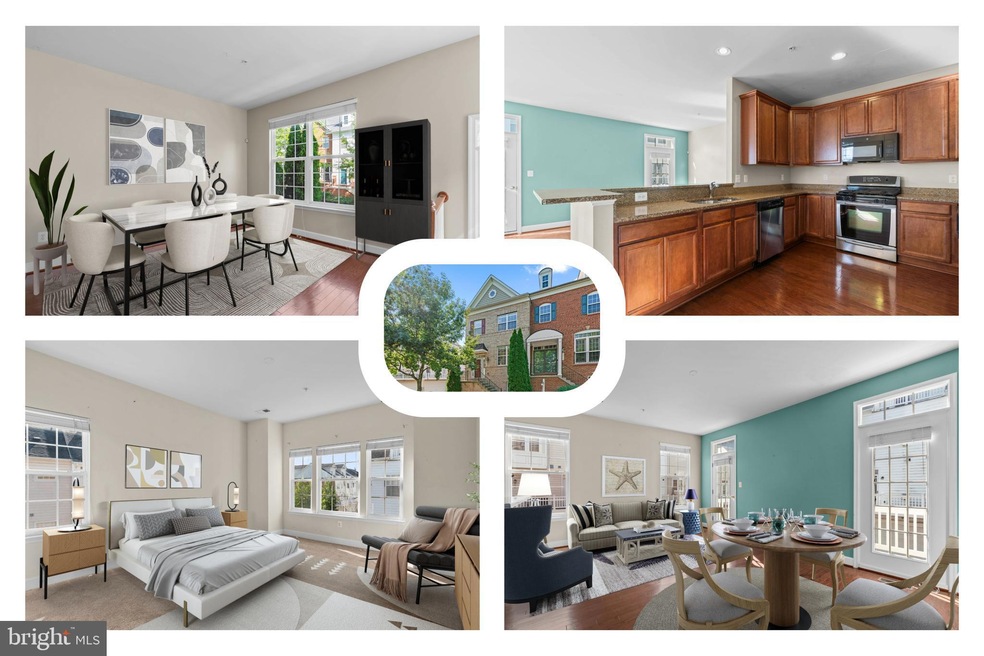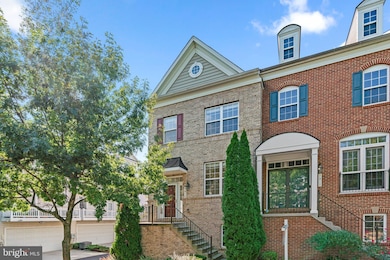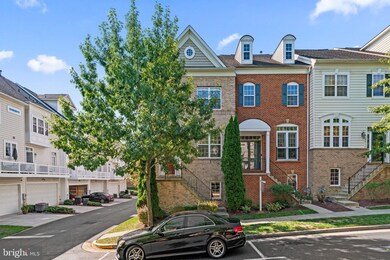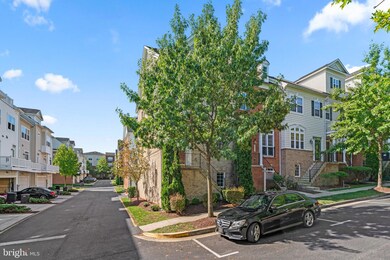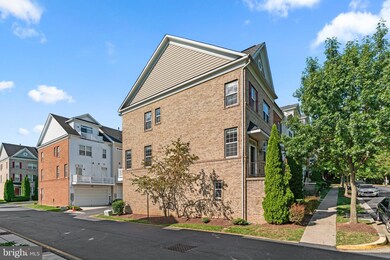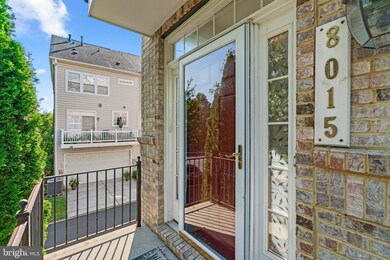
8015 Homefield Dr Hyattsville, MD 20785
Summerfield NeighborhoodHighlights
- Fitness Center
- Colonial Architecture
- Wood Flooring
- Open Floorplan
- Clubhouse
- Upgraded Countertops
About This Home
As of November 2024Conveniently located near FedEx Field, home of the Washington Commanders! This inviting three-level end-unit townhome at 8015 Homefield Dr in Hyattsville is nestled in a peaceful, mature neighborhood with easy access to essential amenities. On the main floor, you'll find a spacious living area with brand new carpet, perfect for comfortable living and entertaining. The kitchen offers a functional layout, and the dining area is ideal for family meals. Upstairs, the bedrooms provide ample space and natural light, with a well-appointed primary suite for your retreat. The lower level includes a versatile space, great for a home office or recreation area, and features a newly installed HVAC unit (2024) and a new water heater (2023). Outdoors, the home offers a two-car garage and easy access to nearby shopping centers, grocery stores, and restaurants, all within a five-minute drive. The Victory Promenade community enhances your lifestyle with a clubhouse, fitness center, swimming pool, and playgrounds. With the Morgan Boulevard Metro Station and FedEx Field within walking distance, and the Beltway and Addison Road Metro Station just minutes away, convenience is at your doorstep.
Last Agent to Sell the Property
Hazel Shakur
Redfin Corp License #586258

Townhouse Details
Home Type
- Townhome
Est. Annual Taxes
- $5,442
Year Built
- Built in 2008
Lot Details
- 1,560 Sq Ft Lot
- Property is in very good condition
HOA Fees
- $130 Monthly HOA Fees
Parking
- 2 Car Direct Access Garage
- 2 Driveway Spaces
- Rear-Facing Garage
- On-Street Parking
Home Design
- Colonial Architecture
- Brick Exterior Construction
- Frame Construction
Interior Spaces
- Property has 3 Levels
- Open Floorplan
- Recessed Lighting
- Atrium Windows
- Six Panel Doors
- Entrance Foyer
- Family Room
- Dining Room
- Den
- Alarm System
- Partially Finished Basement
Kitchen
- Microwave
- Ice Maker
- Dishwasher
- Upgraded Countertops
- Disposal
Flooring
- Wood
- Carpet
Bedrooms and Bathrooms
- 3 Bedrooms
- En-Suite Primary Bedroom
- En-Suite Bathroom
- Walk-In Closet
- Walk-in Shower
Laundry
- Laundry Room
- Laundry on upper level
- Dryer
- Washer
Outdoor Features
- Balcony
Utilities
- Central Air
- Heat Pump System
- Natural Gas Water Heater
Listing and Financial Details
- Tax Lot 7
- Assessor Parcel Number 17183739448
- $450 Front Foot Fee per year
Community Details
Overview
- Association fees include trash, lawn maintenance, snow removal, common area maintenance
- Victory Promenade Subdivision
- Property Manager
Recreation
- Fitness Center
- Lap or Exercise Community Pool
Additional Features
- Clubhouse
- Fire Sprinkler System
Map
Home Values in the Area
Average Home Value in this Area
Property History
| Date | Event | Price | Change | Sq Ft Price |
|---|---|---|---|---|
| 11/12/2024 11/12/24 | Sold | $460,000 | +2.2% | $228 / Sq Ft |
| 10/17/2024 10/17/24 | Pending | -- | -- | -- |
| 10/16/2024 10/16/24 | For Sale | $449,900 | -- | $223 / Sq Ft |
Tax History
| Year | Tax Paid | Tax Assessment Tax Assessment Total Assessment is a certain percentage of the fair market value that is determined by local assessors to be the total taxable value of land and additions on the property. | Land | Improvement |
|---|---|---|---|---|
| 2024 | $5,829 | $366,267 | $0 | $0 |
| 2023 | $5,411 | $338,200 | $70,000 | $268,200 |
| 2022 | $7,633 | $329,633 | $0 | $0 |
| 2021 | $7,505 | $321,067 | $0 | $0 |
| 2020 | $4,698 | $312,500 | $70,000 | $242,500 |
| 2019 | $4,605 | $304,700 | $0 | $0 |
| 2018 | $4,488 | $296,900 | $0 | $0 |
| 2017 | $4,398 | $289,100 | $0 | $0 |
| 2016 | -- | $277,100 | $0 | $0 |
| 2015 | $4,789 | $265,100 | $0 | $0 |
| 2014 | $4,789 | $253,100 | $0 | $0 |
Mortgage History
| Date | Status | Loan Amount | Loan Type |
|---|---|---|---|
| Open | $437,000 | New Conventional | |
| Previous Owner | $320,651 | FHA | |
| Previous Owner | $328,017 | FHA | |
| Previous Owner | $331,846 | FHA |
Deed History
| Date | Type | Sale Price | Title Company |
|---|---|---|---|
| Deed | $460,000 | Cardinal Title | |
| Deed | $345,000 | -- |
Similar Homes in Hyattsville, MD
Source: Bright MLS
MLS Number: MDPG2129420
APN: 18-3739448
- 510 Jurgensen Place
- 501 Pacer Dr
- 7724 Swan Terrace
- 7716 Nalley Ct
- 201 Garrett a Morgan Blvd
- 7500 Willow Hill Dr
- 801 English Chestnut Dr
- 7298 Mahogany Dr
- 331 Possum Ct
- 921 Bending Branch Way
- 361 Possum Ct
- 0 Central Ave
- 316 Possum Ct
- 7160 Mahogany Dr
- 442 Shady Glen Dr
- 336 Brightseat Rd
- 13 Gentry Ln
- 7411 Shady Glen Terrace
- 841 Alabaster Ct
- 842 Alabaster Ct
