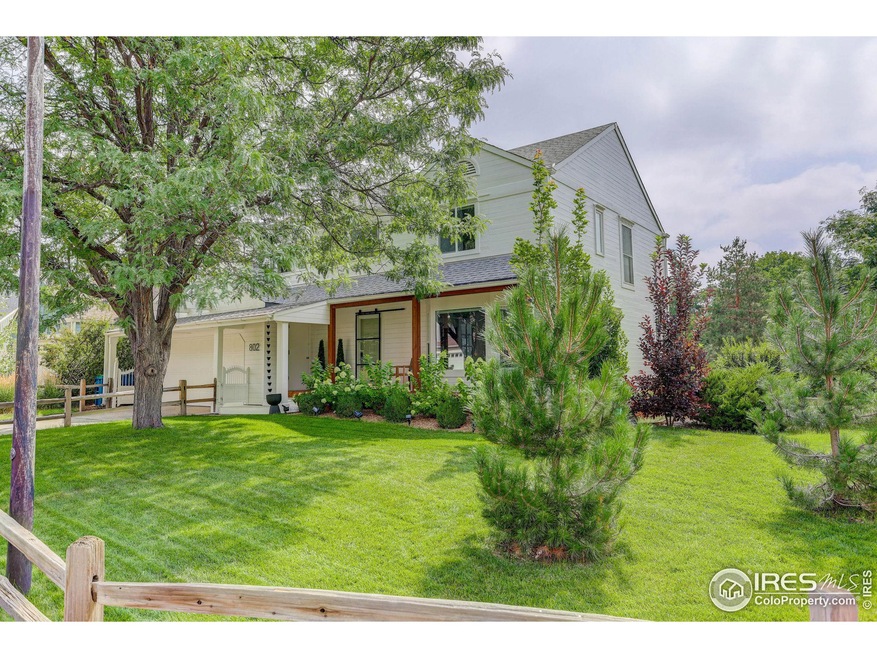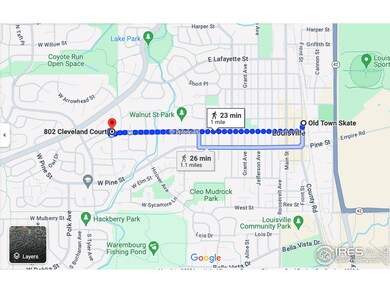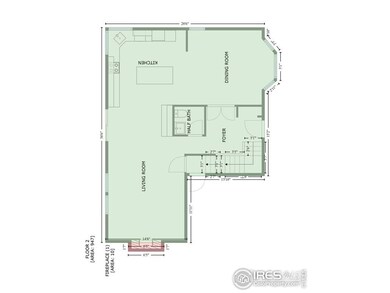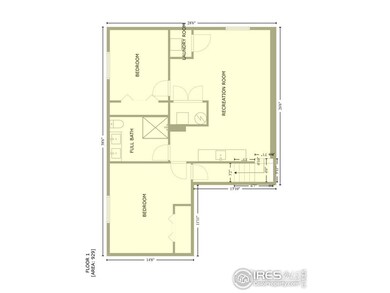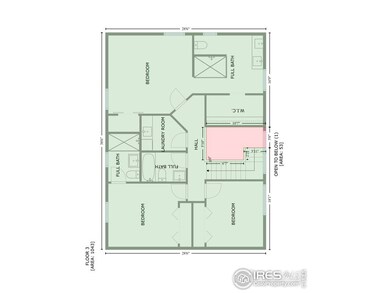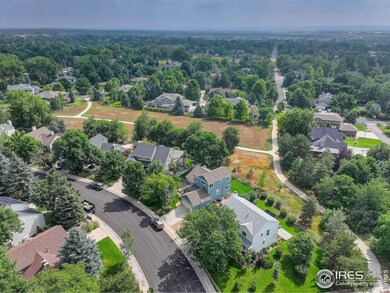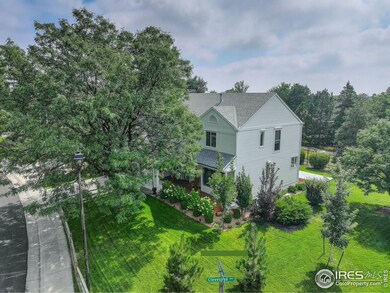
802 Cleveland Ct Louisville, CO 80027
Saratoga 2 NeighborhoodHighlights
- Open Floorplan
- Contemporary Architecture
- Corner Lot
- Fireside Elementary School Rated A
- Engineered Wood Flooring
- No HOA
About This Home
As of January 2025IT IS MORE THAN JUST A HOME; IT'S A LIFESTYLE!! The renovated two-story modern farm style home, situated in a charming Louisville neighborhood reminiscent of Mayberry, has been updated to reflect a Colorado lifestyle. The backyard borders a bike/pedestrian path that leads to downtown, just under a mile away. The patio has a pergola with levers that can be opened and closed.The corner lot captures natural light from the south, east and west. With a total of 5 bedrooms and 5 bathrooms, laundry on the top floor and an additional one in the basement, this home offers an exceptionally comfortable lifestyle.
Home Details
Home Type
- Single Family
Est. Annual Taxes
- $4,767
Year Built
- Built in 1985
Lot Details
- 8,712 Sq Ft Lot
- Open Space
- Northwest Facing Home
- Fenced
- Corner Lot
- Sprinkler System
Parking
- 2 Car Attached Garage
- Garage Door Opener
Home Design
- Contemporary Architecture
- Wood Frame Construction
- Composition Roof
Interior Spaces
- 2,872 Sq Ft Home
- 2-Story Property
- Open Floorplan
- Wet Bar
- Electric Fireplace
- Bay Window
- French Doors
- Dining Room
Kitchen
- Electric Oven or Range
- Self-Cleaning Oven
- Dishwasher
- Kitchen Island
Flooring
- Engineered Wood
- Laminate
Bedrooms and Bathrooms
- 5 Bedrooms
- Walk-In Closet
Laundry
- Laundry on upper level
- Dryer
- Washer
Outdoor Features
- Patio
- Exterior Lighting
- Outdoor Storage
Schools
- Fireside Elementary School
- Monarch Middle School
- Monarch High School
Utilities
- Forced Air Heating and Cooling System
- High Speed Internet
Listing and Financial Details
- Assessor Parcel Number R0095588
Community Details
Overview
- No Home Owners Association
- Saratoga 2 Subdivision
Recreation
- Hiking Trails
Map
Home Values in the Area
Average Home Value in this Area
Property History
| Date | Event | Price | Change | Sq Ft Price |
|---|---|---|---|---|
| 01/09/2025 01/09/25 | Sold | $1,314,000 | -2.7% | $458 / Sq Ft |
| 01/06/2025 01/06/25 | Pending | -- | -- | -- |
| 01/06/2025 01/06/25 | Off Market | $1,350,000 | -- | -- |
| 11/24/2024 11/24/24 | Pending | -- | -- | -- |
| 11/24/2024 11/24/24 | For Sale | $1,350,000 | 0.0% | $470 / Sq Ft |
| 10/08/2024 10/08/24 | Price Changed | $1,350,000 | -9.7% | $470 / Sq Ft |
| 09/09/2024 09/09/24 | Price Changed | $1,495,000 | -12.1% | $521 / Sq Ft |
| 08/21/2024 08/21/24 | For Sale | $1,700,000 | +146.4% | $592 / Sq Ft |
| 11/08/2021 11/08/21 | Off Market | $690,000 | -- | -- |
| 08/10/2021 08/10/21 | Sold | $690,000 | 0.0% | $349 / Sq Ft |
| 07/24/2021 07/24/21 | Pending | -- | -- | -- |
| 07/24/2021 07/24/21 | For Sale | $690,000 | -- | $349 / Sq Ft |
Tax History
| Year | Tax Paid | Tax Assessment Tax Assessment Total Assessment is a certain percentage of the fair market value that is determined by local assessors to be the total taxable value of land and additions on the property. | Land | Improvement |
|---|---|---|---|---|
| 2024 | $4,767 | $53,955 | $25,956 | $27,999 |
| 2023 | $4,767 | $53,955 | $29,641 | $27,999 |
| 2022 | $4,077 | $42,367 | $22,469 | $19,898 |
| 2021 | $4,249 | $45,881 | $24,331 | $21,550 |
| 2020 | $3,132 | $40,619 | $20,449 | $20,170 |
| 2019 | $3,088 | $40,619 | $20,449 | $20,170 |
| 2018 | $2,740 | $37,865 | $10,296 | $27,569 |
| 2017 | $2,685 | $41,862 | $11,383 | $30,479 |
| 2016 | $2,519 | $36,592 | $15,442 | $21,150 |
| 2015 | $2,388 | $31,235 | $17,194 | $14,041 |
| 2014 | $1,990 | $31,235 | $17,194 | $14,041 |
Deed History
| Date | Type | Sale Price | Title Company |
|---|---|---|---|
| Warranty Deed | $1,314,000 | Land Title | |
| Warranty Deed | $1,314,000 | Land Title | |
| Quit Claim Deed | -- | Land Title | |
| Quit Claim Deed | -- | Land Title | |
| Warranty Deed | $690,000 | First American Title | |
| Deed | $121,800 | -- | |
| Warranty Deed | $1,574,700 | -- |
Similar Homes in the area
Source: IRES MLS
MLS Number: 1016919
APN: 1575074-01-039
- 554 W Spruce Way
- 461 Tyler Ave
- 387 Buchanan Ct
- 245 Spruce St
- 378 Owl Dr Unit 56
- 501 W Linden St
- 300 Owl Dr Unit 84
- 322 W Harper St
- 1420 Fillmore Place
- 145 S Buchanan Ave
- 357 W Harper St
- 1449 Adams Place
- 195 S Cleveland Ave
- 177 S Polk Ave
- 1117 Lincoln Ave
- 400 W South Boulder Rd Unit 47
- 814 Trail Ridge Dr
- 1504 Washington Ave
- 1529 Washington Ave
- 338 Pheasant Run
