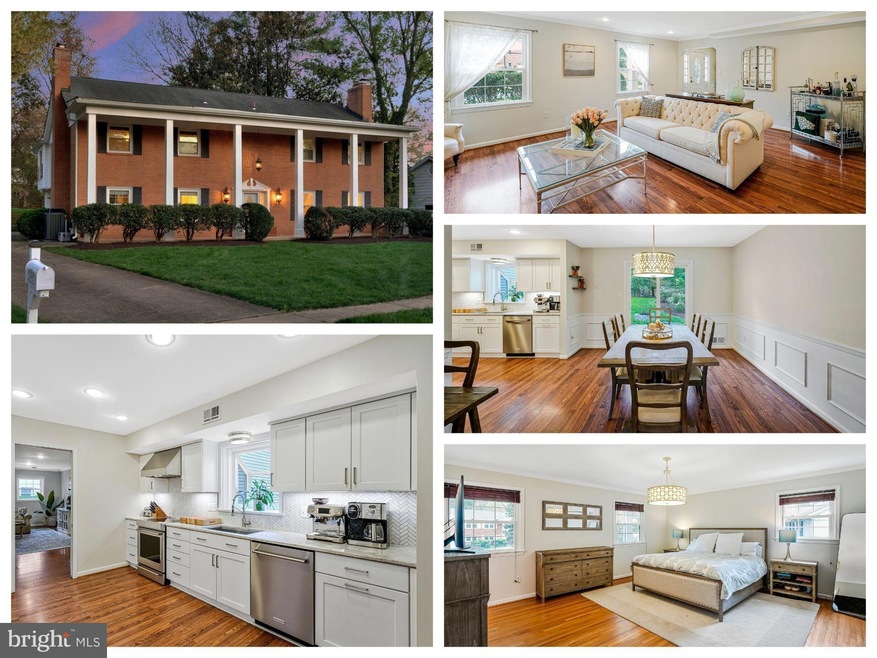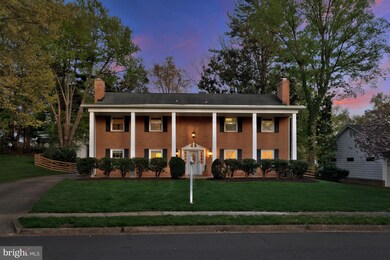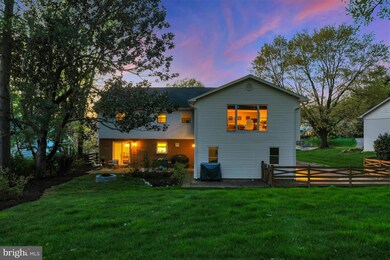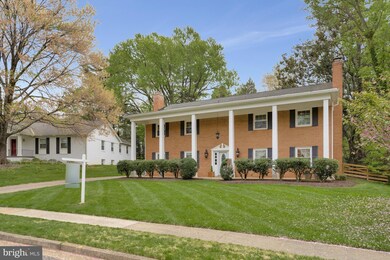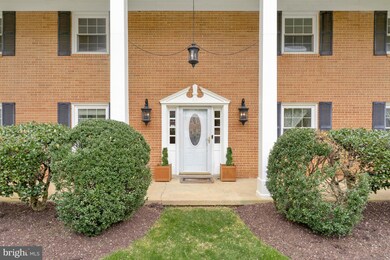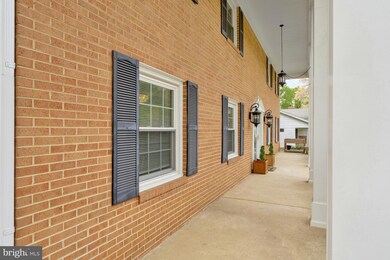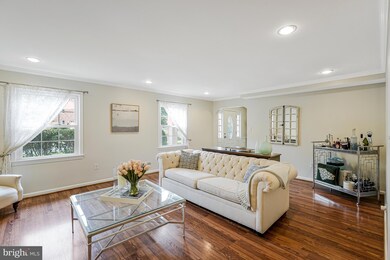
8021 Agin Ct McLean, VA 22102
Estimated payment $10,139/month
Highlights
- Popular Property
- Colonial Architecture
- No HOA
- Spring Hill Elementary School Rated A
- 1 Fireplace
- Cul-De-Sac
About This Home
Photos coming. Located on a private cul-de-sac, this elegant Colonial offers renovated space, privacy , and unbeatable location in desirable McLean Hamlet. The welcoming front porch and private large backyard is sure to impress.
Step inside to discover a gracious main level with a sun-filled formal Living Room featuring a wood-burning fireplace and custom mantle, a spacious Dining Room with chair molding and sliding doors to the backyard patio, and a Renovated open Kitchen with abundant cabinet space, stainless steel appliances, pantry storage, and decorative backsplash. The adjacent Family Room flows seamlessly for easy entertaining and has direct access to the oversized 2-car Garage. A well-appointed Laundry/Mudroom and powder room, as well as the 2 car garage completes this great level.
Upstairs, the expansive layout continues with four spacious Bedrooms and three full Bathrooms. The Owner’s Suite includes generous closet space and a large private en-suite bath. The 2 story andd offers a sun filled flexible space for a rec room, home office, guest suite, or playroom. Two hallway baths feature tub/shower combos, single vanities, and updated lighting, super convenient.
Outside, enjoy the charm of a welcoming front porch, a flat driveway, and a beautifully landscaped backyard with patio—perfect for outdoor gatherings.
Bonus: Close to Spring Hill Rec Center, top-rated schools, and commuter routes. Optional membership to the McLean Hamle Pool and Tennis Club.
Home Details
Home Type
- Single Family
Est. Annual Taxes
- $16,187
Year Built
- Built in 1967
Lot Details
- 0.37 Acre Lot
- Cul-De-Sac
- Property is in excellent condition
- Property is zoned 121
Parking
- 2 Car Attached Garage
- 2 Driveway Spaces
- Side Facing Garage
Home Design
- Colonial Architecture
- Brick Exterior Construction
- Slab Foundation
- Vinyl Siding
Interior Spaces
- 3,644 Sq Ft Home
- Property has 2 Levels
- 1 Fireplace
Bedrooms and Bathrooms
- 4 Main Level Bedrooms
- 3 Full Bathrooms
Outdoor Features
- Shed
Schools
- Spring Hill Elementary School
- Cooper Middle School
- Langley High School
Utilities
- Forced Air Heating and Cooling System
- Electric Water Heater
Community Details
- No Home Owners Association
- Mc Lean Hamlet Subdivision
Listing and Financial Details
- Tax Lot 329
- Assessor Parcel Number 0292 03 0329
Map
Home Values in the Area
Average Home Value in this Area
Tax History
| Year | Tax Paid | Tax Assessment Tax Assessment Total Assessment is a certain percentage of the fair market value that is determined by local assessors to be the total taxable value of land and additions on the property. | Land | Improvement |
|---|---|---|---|---|
| 2024 | $14,195 | $1,201,480 | $563,000 | $638,480 |
| 2023 | $12,706 | $1,103,420 | $556,000 | $547,420 |
| 2022 | $12,835 | $1,100,290 | $556,000 | $544,290 |
| 2021 | $11,759 | $982,810 | $488,000 | $494,810 |
| 2020 | $11,520 | $954,800 | $488,000 | $466,800 |
| 2019 | $11,409 | $945,650 | $488,000 | $457,650 |
| 2018 | $10,875 | $945,650 | $488,000 | $457,650 |
| 2017 | $10,331 | $872,580 | $488,000 | $384,580 |
| 2016 | $5,113 | $853,410 | $488,000 | $365,410 |
| 2015 | $9,939 | $872,640 | $488,000 | $384,640 |
| 2014 | $9,709 | $854,320 | $488,000 | $366,320 |
Property History
| Date | Event | Price | Change | Sq Ft Price |
|---|---|---|---|---|
| 04/20/2025 04/20/25 | For Sale | $1,575,000 | +79.0% | $432 / Sq Ft |
| 05/09/2016 05/09/16 | Sold | $880,000 | +0.6% | $241 / Sq Ft |
| 03/31/2016 03/31/16 | Pending | -- | -- | -- |
| 03/22/2016 03/22/16 | For Sale | $875,000 | -- | $240 / Sq Ft |
Deed History
| Date | Type | Sale Price | Title Company |
|---|---|---|---|
| Interfamily Deed Transfer | -- | None Available | |
| Warranty Deed | $880,000 | Stewart Title & Escrow Inc | |
| Deed | $315,000 | -- |
Mortgage History
| Date | Status | Loan Amount | Loan Type |
|---|---|---|---|
| Open | $734,000 | New Conventional | |
| Closed | $616,000 | New Conventional | |
| Previous Owner | $100,000 | Small Business Administration | |
| Previous Owner | $235,000 | New Conventional |
Similar Homes in McLean, VA
Source: Bright MLS
MLS Number: VAFX2230790
APN: 0292-03-0329
- 8104 Cawdor Ct
- 8007 Lewinsville Rd
- 8023 Lewinsville Rd
- 8105 Falstaff Rd
- 7916 Lewinsville Rd
- 1350 Northwyck Ct
- 8301 Fox Haven Dr
- 8115 Spring Hill Farm Dr
- 7900 Old Cedar Ct
- 1504 Lincoln Way Unit 400
- 1504 Lincoln Way Unit 302
- 1504 Lincoln Way Unit 406
- 1504 Lincoln Way Unit 204
- 1507 Lincoln Way Unit 301B
- 1536 Lincoln Way Unit 303
- 1511 Lincoln Way Unit 201
- 1530 Lincoln Way Unit 101
- 1524 Lincoln Way Unit 409
- 1524 Lincoln Way Unit 433
- 1524 Lincoln Way Unit 422
