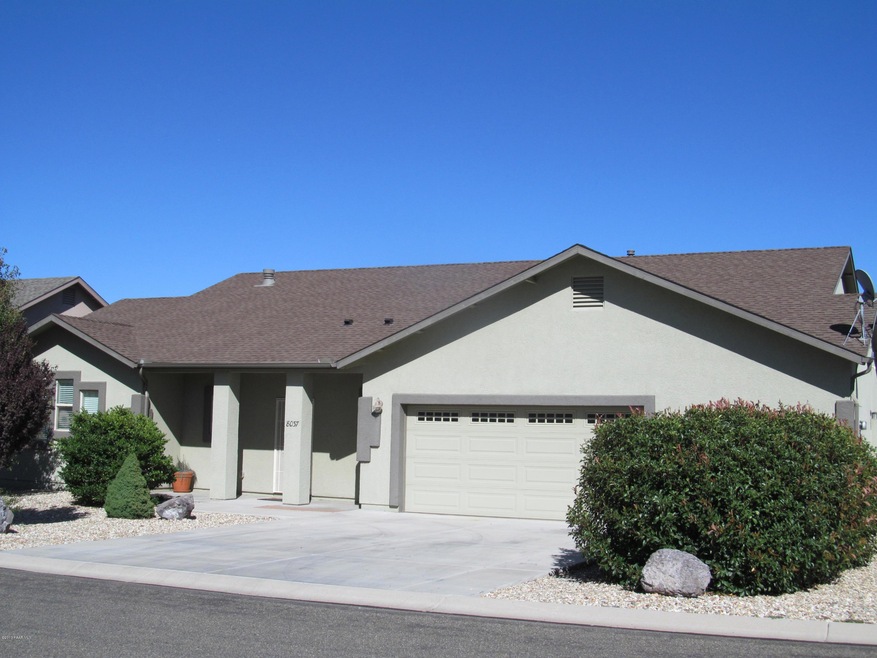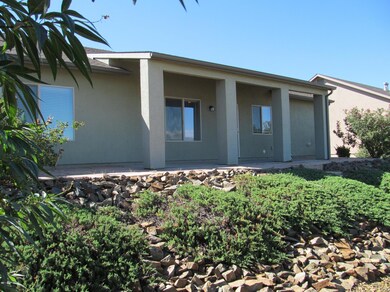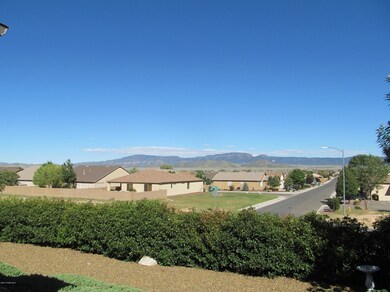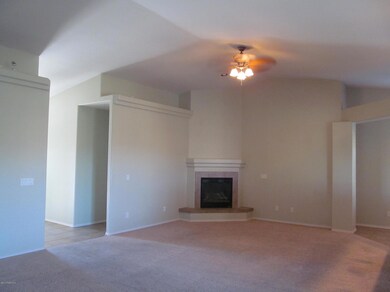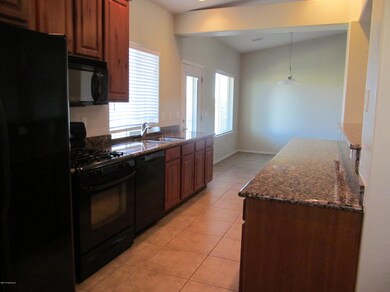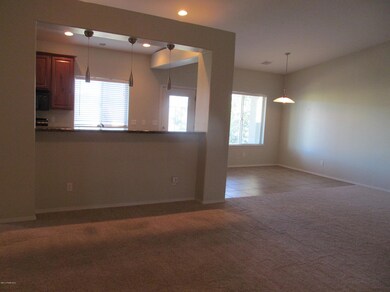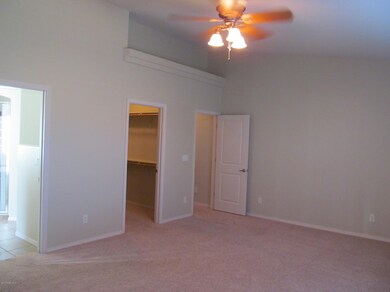
8037 N Sage Vista Prescott Valley, AZ 86315
Viewpoint NeighborhoodHighlights
- Views of San Francisco Peaks
- Covered patio or porch
- Double Pane Windows
- Secondary Bathroom Jetted Tub
- Wood Frame Window
- Walk-In Closet
About This Home
As of April 2025This is a beautiful 3 bedroom , 2 bath, 1985 square foot home located in a great subdivision!Soaring ceiling, walls of windows, granite countertops and a cozy fireplace makes this well cared for home a must have.Two generously sized guest bedrooms a huge master bedroom and a large closet that will accommodate all your shoes! Well treed and landscaped on drip, 2 1/2 car garage with tons of storage. Did I mention the amazing views from the back covered patio?Great price and ready for move in!
Last Buyer's Agent
SANDY BEHN
ERA NATIONAL REALTY
Home Details
Home Type
- Single Family
Est. Annual Taxes
- $1,546
Year Built
- Built in 2005
Lot Details
- 8,276 Sq Ft Lot
- Landscaped with Trees
Parking
- 2 Car Garage
- Driveway
Property Views
- San Francisco Peaks
- Mountain
- Mingus Mountain
Home Design
- Slab Foundation
- Wood Frame Construction
- Composition Roof
- Stucco Exterior
Interior Spaces
- 1,985 Sq Ft Home
- 1-Story Property
- Ceiling height of 9 feet or more
- Ceiling Fan
- Gas Fireplace
- Double Pane Windows
- Blinds
- Wood Frame Window
- Window Screens
- Storage Room
- Washer and Dryer Hookup
- Fire and Smoke Detector
Kitchen
- Gas Range
- Microwave
- Dishwasher
- Disposal
Flooring
- Carpet
- Tile
Bedrooms and Bathrooms
- 3 Bedrooms
- Split Bedroom Floorplan
- Walk-In Closet
- 2 Full Bathrooms
- Granite Bathroom Countertops
- Secondary Bathroom Jetted Tub
Accessible Home Design
- Level Entry For Accessibility
Outdoor Features
- Covered patio or porch
- Rain Gutters
Utilities
- Forced Air Heating and Cooling System
- Underground Utilities
- 220 Volts
- Natural Gas Water Heater
- Phone Available
- Satellite Dish
Community Details
- Property has a Home Owners Association
- Viewpoint Subdivision
Listing and Financial Details
- Assessor Parcel Number 224
Map
Home Values in the Area
Average Home Value in this Area
Property History
| Date | Event | Price | Change | Sq Ft Price |
|---|---|---|---|---|
| 04/22/2025 04/22/25 | Sold | $525,000 | -0.8% | $265 / Sq Ft |
| 02/10/2025 02/10/25 | Price Changed | $529,000 | -1.9% | $267 / Sq Ft |
| 01/19/2025 01/19/25 | Price Changed | $539,000 | -2.9% | $272 / Sq Ft |
| 12/09/2024 12/09/24 | Price Changed | $555,000 | -2.5% | $280 / Sq Ft |
| 11/22/2024 11/22/24 | For Sale | $569,000 | +80.6% | $287 / Sq Ft |
| 06/30/2016 06/30/16 | Sold | $315,000 | -6.0% | $159 / Sq Ft |
| 05/31/2016 05/31/16 | Pending | -- | -- | -- |
| 04/23/2016 04/23/16 | For Sale | $335,000 | +37.9% | $169 / Sq Ft |
| 12/11/2013 12/11/13 | Sold | $243,000 | -2.8% | $122 / Sq Ft |
| 11/11/2013 11/11/13 | Pending | -- | -- | -- |
| 09/20/2013 09/20/13 | For Sale | $250,000 | 0.0% | $126 / Sq Ft |
| 04/24/2012 04/24/12 | Rented | $14,400 | +1007.7% | -- |
| 03/25/2012 03/25/12 | Under Contract | -- | -- | -- |
| 12/07/2011 12/07/11 | For Rent | $1,300 | -- | -- |
Tax History
| Year | Tax Paid | Tax Assessment Tax Assessment Total Assessment is a certain percentage of the fair market value that is determined by local assessors to be the total taxable value of land and additions on the property. | Land | Improvement |
|---|---|---|---|---|
| 2024 | $2,142 | $48,365 | -- | -- |
| 2023 | $2,142 | $39,812 | $6,804 | $33,008 |
| 2022 | $2,107 | $32,856 | $5,718 | $27,138 |
| 2021 | $2,201 | $30,288 | $5,757 | $24,531 |
| 2020 | $2,116 | $0 | $0 | $0 |
| 2019 | $2,090 | $0 | $0 | $0 |
| 2018 | $1,987 | $0 | $0 | $0 |
| 2017 | $1,948 | $0 | $0 | $0 |
| 2016 | $1,882 | $0 | $0 | $0 |
| 2015 | -- | $0 | $0 | $0 |
| 2014 | -- | $0 | $0 | $0 |
Mortgage History
| Date | Status | Loan Amount | Loan Type |
|---|---|---|---|
| Previous Owner | $270,000 | New Conventional | |
| Previous Owner | $240,000 | New Conventional | |
| Previous Owner | $191,000 | New Conventional | |
| Previous Owner | $85,000 | New Conventional | |
| Previous Owner | $283,300 | Fannie Mae Freddie Mac | |
| Previous Owner | $33,990 | Credit Line Revolving | |
| Previous Owner | $271,920 | New Conventional | |
| Previous Owner | $33,990 | Credit Line Revolving | |
| Previous Owner | $271,920 | New Conventional | |
| Previous Owner | $185,200 | Construction |
Deed History
| Date | Type | Sale Price | Title Company |
|---|---|---|---|
| Special Warranty Deed | -- | None Listed On Document | |
| Warranty Deed | $315,000 | Empire West Title Agency | |
| Interfamily Deed Transfer | -- | None Available | |
| Warranty Deed | $243,000 | Empire West Title Agency Pre | |
| Warranty Deed | $200,000 | Lawyers Title Of Arizona | |
| Interfamily Deed Transfer | -- | First American Title Ins | |
| Interfamily Deed Transfer | -- | First American Title Ins | |
| Interfamily Deed Transfer | -- | Yavapai Title Agency Inc | |
| Interfamily Deed Transfer | -- | Yavapai Title Agency Inc | |
| Warranty Deed | $339,900 | Yavapai Title Agency Inc | |
| Special Warranty Deed | $56,900 | Yavapai Title Agency |
Similar Homes in Prescott Valley, AZ
Source: Prescott Area Association of REALTORS®
MLS Number: 973416
APN: 103-56-224
- 8147 N Racehorse Rd
- 8072 N Command Point Dr
- 7023 E Prairie Hill
- 7438 E Green Vista
- 8221 N Racehorse Rd
- 7992 N Sunset Ridge
- 7808 N Rambling Ln
- 8353 N View Crest
- 7714 N Winding Trail
- 8400 N Sunset Ridge
- 7604 E Sedalia Trail
- 7195 E Scenic Vista Unit 9
- 7612 N Knollwood Way
- 8043 N Autumn Sage St
- 7591 N Knollwood Way
- 7585 N Knollwood Way Unit 12
- 7779 N Copperfield Pkwy
- 7631 E Dragoon Rd
- 7988 N Copperfield Pkwy
- 8345 N Dry Creek Rd
