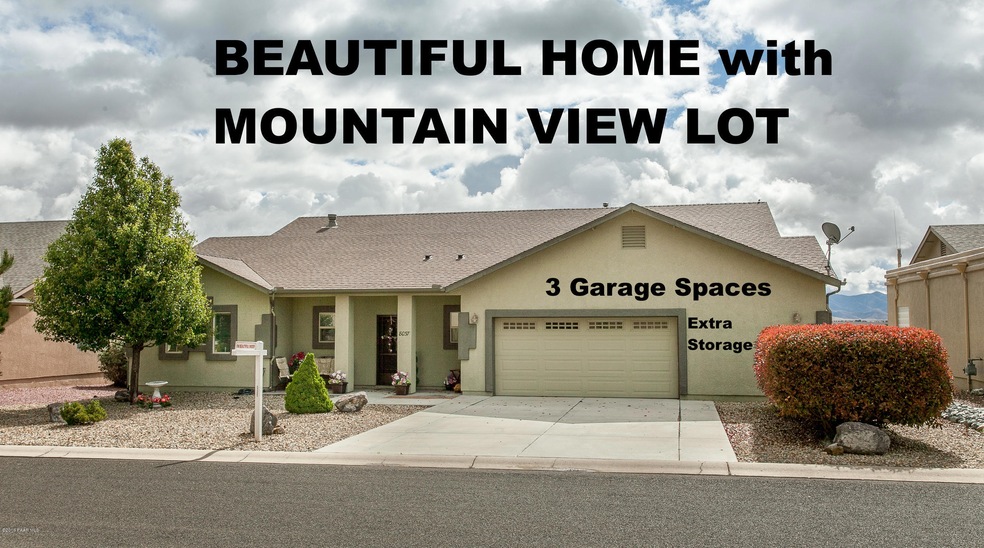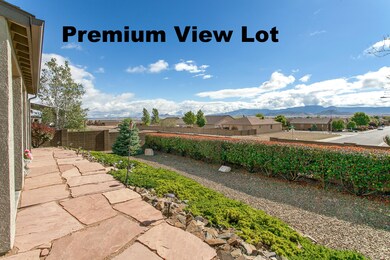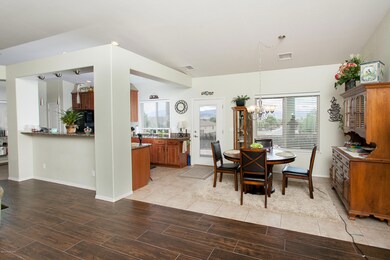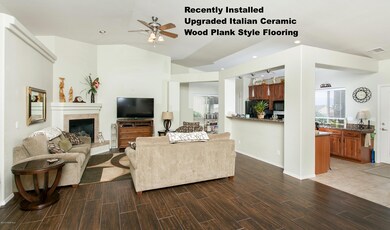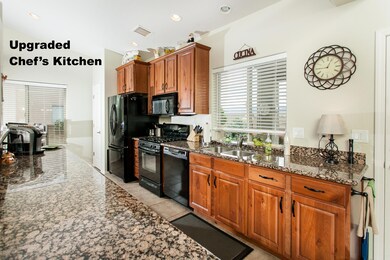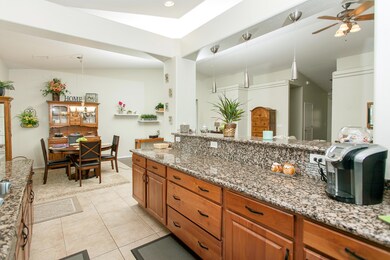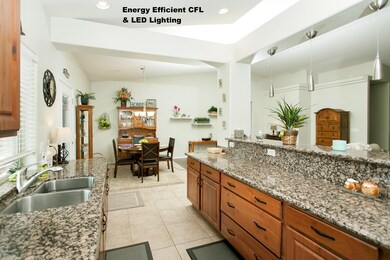
8037 N Sage Vista Prescott Valley, AZ 86315
Viewpoint NeighborhoodHighlights
- Covered patio or porch
- Wood Frame Window
- Double Pane Windows
- Formal Dining Room
- Eat-In Kitchen
- Walk-In Closet
About This Home
As of April 2025Better than new!!! This very well maintained home shows extremely well. Wake up to a beautiful sun rise in the private backyard yet has miles and miles of unobstructed views of the mountains. This almost 2,000 sq. ft. split floorplan home has soaring ceilings,2.5garage but more like a 3 car, walls of windows and a cozy fireplace. Recently upgraded in 2013 & 2014 include tile that looks like hand scraped wood flooring, fence in backyard, water saving toilets, interior and exterior paint, newer roof, security doors front and back and tile showers.Kitchen features gas stove, black appliances, NEW refrigerator, granite counters and opens to a great room. Two generously sized guest bedrooms a HUGE master bedroom & sitting room w/ LG walk in closet.
Last Agent to Sell the Property
LESLIE NELSON
HomeSmart
Last Buyer's Agent
Chad Freese
Klein Properties & Investment License #SA544004000
Home Details
Home Type
- Single Family
Est. Annual Taxes
- $2,142
Year Built
- Built in 2005
Lot Details
- 8,276 Sq Ft Lot
- Privacy Fence
- Landscaped with Trees
- Property is zoned R1M
HOA Fees
- $7 Monthly HOA Fees
Parking
- 2.5 Car Garage
- Garage Door Opener
- Driveway
Home Design
- Slab Foundation
- Wood Frame Construction
- Composition Roof
Interior Spaces
- 1,985 Sq Ft Home
- 1-Story Property
- Ceiling height of 9 feet or more
- Ceiling Fan
- Gas Fireplace
- Double Pane Windows
- Blinds
- Wood Frame Window
- Formal Dining Room
- Fire and Smoke Detector
- Washer and Dryer Hookup
- Property Views
Kitchen
- Eat-In Kitchen
- Gas Range
- Dishwasher
- Disposal
Flooring
- Carpet
- Tile
Bedrooms and Bathrooms
- 3 Bedrooms
- Split Bedroom Floorplan
- Walk-In Closet
- 2 Full Bathrooms
- Granite Bathroom Countertops
Outdoor Features
- Covered patio or porch
Utilities
- Forced Air Heating and Cooling System
- Heat Pump System
- 220 Volts
- Natural Gas Water Heater
- Phone Available
- Cable TV Available
Community Details
- Viewpoint Subdivision
Listing and Financial Details
- Assessor Parcel Number 224
Map
Home Values in the Area
Average Home Value in this Area
Property History
| Date | Event | Price | Change | Sq Ft Price |
|---|---|---|---|---|
| 04/22/2025 04/22/25 | Sold | $525,000 | -0.8% | $265 / Sq Ft |
| 02/10/2025 02/10/25 | Price Changed | $529,000 | -1.9% | $267 / Sq Ft |
| 01/19/2025 01/19/25 | Price Changed | $539,000 | -2.9% | $272 / Sq Ft |
| 12/09/2024 12/09/24 | Price Changed | $555,000 | -2.5% | $280 / Sq Ft |
| 11/22/2024 11/22/24 | For Sale | $569,000 | +80.6% | $287 / Sq Ft |
| 06/30/2016 06/30/16 | Sold | $315,000 | -6.0% | $159 / Sq Ft |
| 05/31/2016 05/31/16 | Pending | -- | -- | -- |
| 04/23/2016 04/23/16 | For Sale | $335,000 | +37.9% | $169 / Sq Ft |
| 12/11/2013 12/11/13 | Sold | $243,000 | -2.8% | $122 / Sq Ft |
| 11/11/2013 11/11/13 | Pending | -- | -- | -- |
| 09/20/2013 09/20/13 | For Sale | $250,000 | 0.0% | $126 / Sq Ft |
| 04/24/2012 04/24/12 | Rented | $14,400 | +1007.7% | -- |
| 03/25/2012 03/25/12 | Under Contract | -- | -- | -- |
| 12/07/2011 12/07/11 | For Rent | $1,300 | -- | -- |
Tax History
| Year | Tax Paid | Tax Assessment Tax Assessment Total Assessment is a certain percentage of the fair market value that is determined by local assessors to be the total taxable value of land and additions on the property. | Land | Improvement |
|---|---|---|---|---|
| 2024 | $2,142 | $48,365 | -- | -- |
| 2023 | $2,142 | $39,812 | $6,804 | $33,008 |
| 2022 | $2,107 | $32,856 | $5,718 | $27,138 |
| 2021 | $2,201 | $30,288 | $5,757 | $24,531 |
| 2020 | $2,116 | $0 | $0 | $0 |
| 2019 | $2,090 | $0 | $0 | $0 |
| 2018 | $1,987 | $0 | $0 | $0 |
| 2017 | $1,948 | $0 | $0 | $0 |
| 2016 | $1,882 | $0 | $0 | $0 |
| 2015 | -- | $0 | $0 | $0 |
| 2014 | -- | $0 | $0 | $0 |
Mortgage History
| Date | Status | Loan Amount | Loan Type |
|---|---|---|---|
| Previous Owner | $270,000 | New Conventional | |
| Previous Owner | $240,000 | New Conventional | |
| Previous Owner | $191,000 | New Conventional | |
| Previous Owner | $85,000 | New Conventional | |
| Previous Owner | $283,300 | Fannie Mae Freddie Mac | |
| Previous Owner | $33,990 | Credit Line Revolving | |
| Previous Owner | $271,920 | New Conventional | |
| Previous Owner | $33,990 | Credit Line Revolving | |
| Previous Owner | $271,920 | New Conventional | |
| Previous Owner | $185,200 | Construction |
Deed History
| Date | Type | Sale Price | Title Company |
|---|---|---|---|
| Special Warranty Deed | -- | None Listed On Document | |
| Warranty Deed | $315,000 | Empire West Title Agency | |
| Interfamily Deed Transfer | -- | None Available | |
| Warranty Deed | $243,000 | Empire West Title Agency Pre | |
| Warranty Deed | $200,000 | Lawyers Title Of Arizona | |
| Interfamily Deed Transfer | -- | First American Title Ins | |
| Interfamily Deed Transfer | -- | First American Title Ins | |
| Interfamily Deed Transfer | -- | Yavapai Title Agency Inc | |
| Interfamily Deed Transfer | -- | Yavapai Title Agency Inc | |
| Warranty Deed | $339,900 | Yavapai Title Agency Inc | |
| Special Warranty Deed | $56,900 | Yavapai Title Agency |
Similar Homes in the area
Source: Prescott Area Association of REALTORS®
MLS Number: 994592
APN: 103-56-224
- 8147 N Racehorse Rd
- 8072 N Command Point Dr
- 7023 E Prairie Hill
- 7438 E Green Vista
- 8221 N Racehorse Rd
- 7992 N Sunset Ridge
- 7808 N Rambling Ln
- 8353 N View Crest
- 7714 N Winding Trail
- 8400 N Sunset Ridge
- 7604 E Sedalia Trail
- 7195 E Scenic Vista Unit 9
- 7612 N Knollwood Way
- 8043 N Autumn Sage St
- 7591 N Knollwood Way
- 7585 N Knollwood Way Unit 12
- 7779 N Copperfield Pkwy
- 7631 E Dragoon Rd
- 7988 N Copperfield Pkwy
- 8345 N Dry Creek Rd
