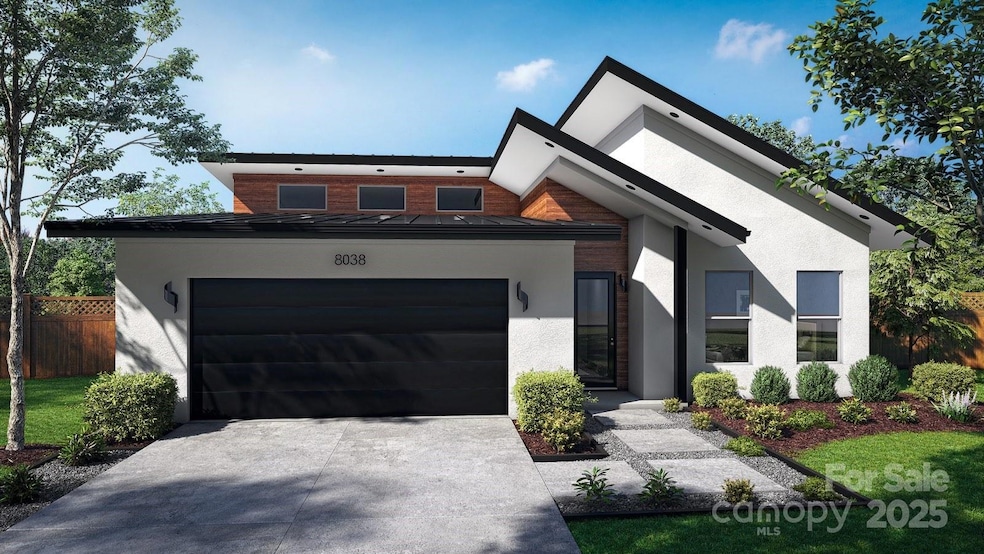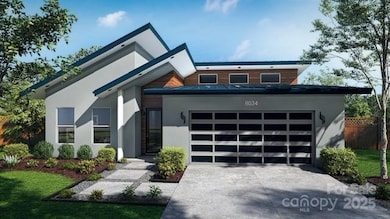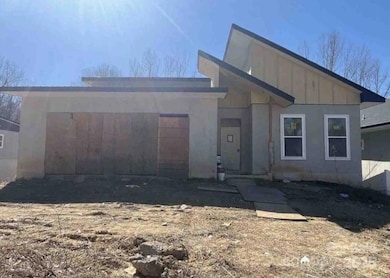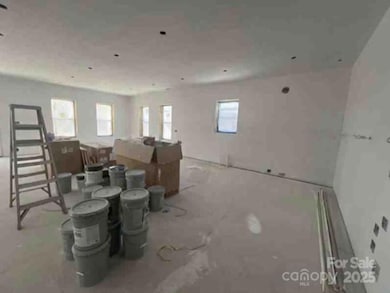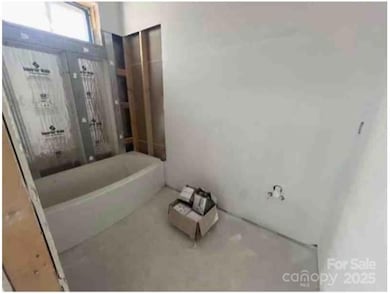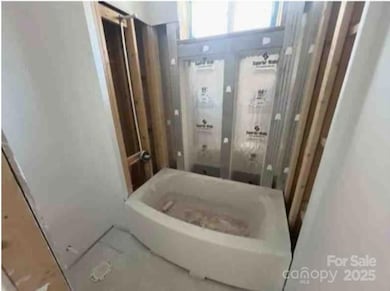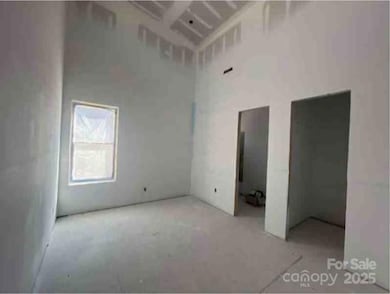
8038 Pawtuckett Rd Charlotte, NC 28214
Pawtuckett NeighborhoodEstimated payment $3,205/month
Highlights
- Popular Property
- Deck
- 2 Car Attached Garage
- Under Construction
- Wooded Lot
- Laundry Room
About This Home
This nearly completed custom home offers 4 bedrooms, 3.5 bathrooms, an oversized garage, and 2,603 sq ft on the main floor with a full 2,603 sq ft walkout basement below. Built with solid concrete exterior walls, the home is approximately 75% complete—drywall is up and ready for paint, and the subfloor is in place for your choice of flooring. The spacious basement offers incredible potential for expansion, whether you envision a guest suite, rec room, or home theater. Customize the finishes, including your preferred exterior paint color. Only cash or construction-to-perm loans will be accepted.
Located near the U.S. National Whitewater Center, Reedy Creek Park, and the Little Sugar Creek Greenway, outdoor enthusiasts will find plenty to explore. With easy access to the President George Bush Turnpike (Hwy 190), commuting is a breeze. This is a rare opportunity to finish and personalize a dream home on your terms, in a desirable Charlotte location with room to grow and add value.
Listing Agent
Hibbler Realty L.L.C. Brokerage Email: tyronehibbler@hibblerrealty.com License #302540
Open House Schedule
-
Sunday, April 27, 202512:00 to 2:00 pm4/27/2025 12:00:00 PM +00:004/27/2025 2:00:00 PM +00:00Add to Calendar
Home Details
Home Type
- Single Family
Est. Annual Taxes
- $275
Year Built
- Built in 2025 | Under Construction
Lot Details
- Wooded Lot
- Property is zoned N1-B
Parking
- 2 Car Attached Garage
- Front Facing Garage
- Driveway
Home Design
- Home is estimated to be completed on 5/25/25
- Metal Roof
- Stone Siding
Interior Spaces
- 1-Story Property
- Ceiling Fan
- Living Room with Fireplace
- Unfinished Basement
Kitchen
- Oven
- Microwave
- Dishwasher
Bedrooms and Bathrooms
- 4 Main Level Bedrooms
Laundry
- Laundry Room
- Dryer
Outdoor Features
- Deck
Schools
- Whitewater Academy Elementary School
- Whitewater Middle School
- West Mecklenburg High School
Utilities
- Central Air
- Heating System Uses Natural Gas
- Gas Water Heater
Listing and Financial Details
- Assessor Parcel Number 055-416-11
Map
Home Values in the Area
Average Home Value in this Area
Tax History
| Year | Tax Paid | Tax Assessment Tax Assessment Total Assessment is a certain percentage of the fair market value that is determined by local assessors to be the total taxable value of land and additions on the property. | Land | Improvement |
|---|---|---|---|---|
| 2023 | $275 | $12,900 | $12,900 | $0 |
| 2022 | $122 | $12,600 | $12,600 | $0 |
| 2021 | $122 | $12,600 | $12,600 | $0 |
Property History
| Date | Event | Price | Change | Sq Ft Price |
|---|---|---|---|---|
| 04/18/2025 04/18/25 | For Sale | $570,000 | +42.5% | $109 / Sq Ft |
| 10/28/2021 10/28/21 | Sold | $399,900 | 0.0% | $156 / Sq Ft |
| 10/18/2021 10/18/21 | Pending | -- | -- | -- |
| 09/04/2021 09/04/21 | For Sale | $399,900 | -- | $156 / Sq Ft |
Deed History
| Date | Type | Sale Price | Title Company |
|---|---|---|---|
| Warranty Deed | $125,000 | None Available | |
| Warranty Deed | $50,000 | None Available |
Mortgage History
| Date | Status | Loan Amount | Loan Type |
|---|---|---|---|
| Closed | $365,500 | Construction | |
| Closed | $360,000 | Construction |
Similar Homes in the area
Source: Canopy MLS (Canopy Realtor® Association)
MLS Number: 4245833
APN: 055-416-11
- 2302 Rayecliff Ln
- 8127 Paw Club Dr
- 6020 Running Deer Rd
- 9156 Black Heath Cir
- 7209 Marley Cir
- 4538 Opus Ln
- 9129 Troon Ln Unit C
- 6307 Pennacook Dr
- 2808 Yurman Rd
- 6126 Eagle Peak Dr
- 7000 David Ave
- 7231 Waldon Park Ln
- 508 Hawley St
- 561 Hawley St
- 6624 Tracy Ave
- 5835 Natick Dr
- 6621 Pennacook Dr
- 6630 Pennacook Dr
- 3110 Westerwood Dr
- 1148 Marietta St
