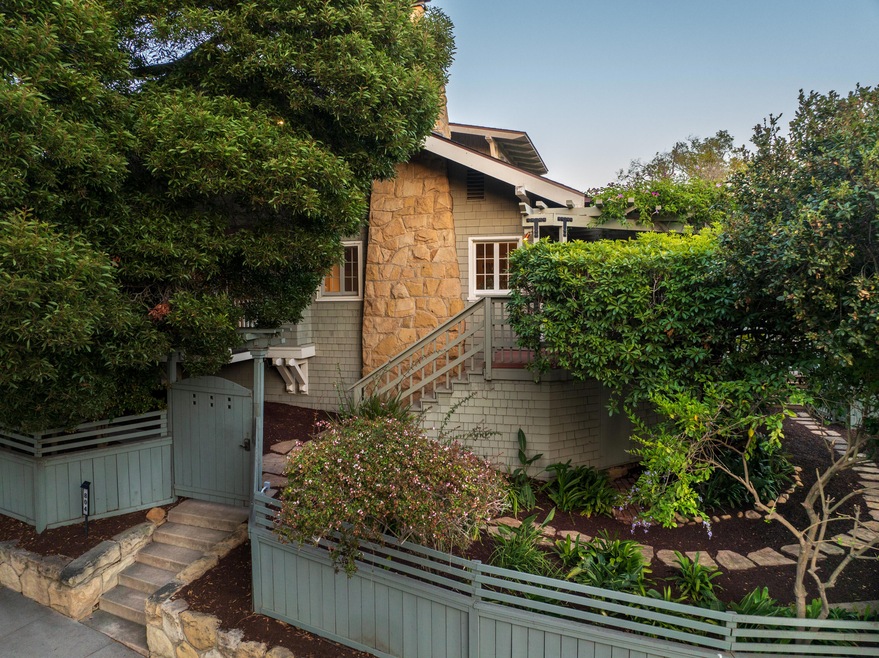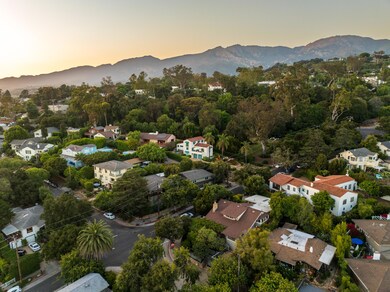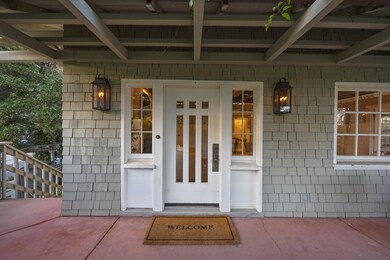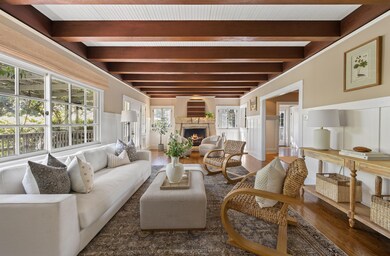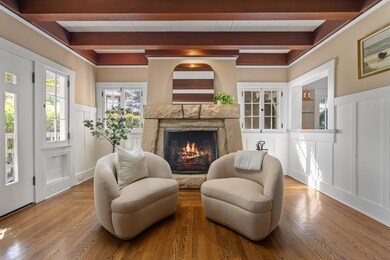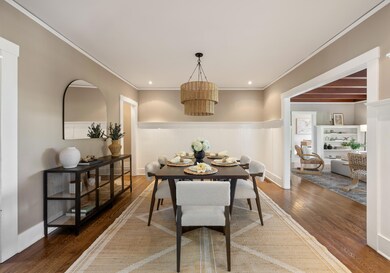
804 Moreno Rd Santa Barbara, CA 93103
Lower Riviera NeighborhoodHighlights
- Attached Guest House
- Ocean View
- Updated Kitchen
- Santa Barbara Senior High School Rated A-
- Property is near an ocean
- 1-minute walk to Orpet Park
About This Home
As of January 2025Imagine a village, a patchwork of stone-walled buildings, all perched on a windswept promontory. Envision rugged hillsides all around, and distantly, below, the lifting fog and sea. That was the Santa Barbara Riviera when this timeless property was built. And now, the hallmarks of that distant time have been carefully preserved within this beautiful craftsman home & guest house with ocean views. Every inch meticulously updated with modern amenities, systems & upgrades; an oasis at the epicenter of the Riviera's most desired locations. Within reach of Orpet Park and the El Encanto Hotel, it's mere minutes to Downtown & the Mission. Hidden behind mature trees & lovingly restored for the next generation, this property's warmth, architecture & style beckon to a bygone era, calling you home.
Last Agent to Sell the Property
Berkshire Hathaway HomeServices California Properties License #02165956

Home Details
Home Type
- Single Family
Est. Annual Taxes
- $16,198
Year Built
- Built in 1909
Lot Details
- 6,970 Sq Ft Lot
- Fenced
- Corner Lot
- Irrigation
- Hilly Lot
- Property is in excellent condition
- Property is zoned R-2
Parking
- 1 Car Detached Garage
- 2 Open Parking Spaces
Property Views
- Ocean
- City
Home Design
- Craftsman Architecture
- Traditional Architecture
- Brick Exterior Construction
- Composition Roof
- Wood Siding
Interior Spaces
- 2,534 Sq Ft Home
- 2-Story Property
- Wet Bar
- Ceiling Fan
- Skylights
- Gas Fireplace
- Drapes & Rods
- Blinds
- Living Room with Fireplace
- Formal Dining Room
- Home Office
- Sun or Florida Room
- Finished Attic
- Fire and Smoke Detector
Kitchen
- Updated Kitchen
- Breakfast Area or Nook
- Built-In Gas Oven
- Built-In Gas Range
- Microwave
- Dishwasher
- Disposal
Flooring
- Wood
- Tile
Bedrooms and Bathrooms
- 4 Bedrooms
- Main Floor Bedroom
- Remodeled Bathroom
- 4 Full Bathrooms
- Solar Tube
Laundry
- Laundry in unit
- Dryer
- Washer
- 220 Volts In Laundry
Outdoor Features
- Property is near an ocean
- Deck
- Patio
Additional Homes
- Attached Guest House
- Number of ADU Units: 1
- ADU built in 1909
- ADU includes 1 Bedroom and 1 Bathroom
- Kitchen Sink
- Range Cooktop
- Refrigerator
- Stove
Location
- Property is near a park
- Property is near public transit
- Property near a hospital
- Property is near schools
- Property is near shops
- Property is near a bus stop
- City Lot
Schools
- Roosevelt Elementary School
- S.B. Jr. Middle School
- S.B. Sr. High School
Utilities
- Forced Air Heating and Cooling System
- Vented Exhaust Fan
- Tankless Water Heater
Listing and Financial Details
- Assessor Parcel Number 027-151-001
- Seller Considering Concessions
Community Details
Overview
- No Home Owners Association
- 2 Units
- 15 Riviera/Lower Subdivision
Amenities
- Restaurant
Map
Home Values in the Area
Average Home Value in this Area
Property History
| Date | Event | Price | Change | Sq Ft Price |
|---|---|---|---|---|
| 01/30/2025 01/30/25 | Sold | $2,850,000 | -3.4% | $1,125 / Sq Ft |
| 01/15/2025 01/15/25 | Pending | -- | -- | -- |
| 01/07/2025 01/07/25 | Price Changed | $2,950,000 | -9.2% | $1,164 / Sq Ft |
| 12/11/2024 12/11/24 | Price Changed | $3,250,000 | -3.0% | $1,283 / Sq Ft |
| 10/24/2024 10/24/24 | Price Changed | $3,350,000 | -4.1% | $1,322 / Sq Ft |
| 08/20/2024 08/20/24 | For Sale | $3,495,000 | 0.0% | $1,379 / Sq Ft |
| 06/25/2021 06/25/21 | Rented | -- | -- | -- |
| 06/25/2021 06/25/21 | For Rent | $7,250 | 0.0% | -- |
| 07/19/2012 07/19/12 | Sold | $1,260,000 | -5.2% | $497 / Sq Ft |
| 06/21/2012 06/21/12 | Pending | -- | -- | -- |
| 05/04/2012 05/04/12 | For Sale | $1,329,000 | -- | $524 / Sq Ft |
Tax History
| Year | Tax Paid | Tax Assessment Tax Assessment Total Assessment is a certain percentage of the fair market value that is determined by local assessors to be the total taxable value of land and additions on the property. | Land | Improvement |
|---|---|---|---|---|
| 2023 | $16,198 | $1,491,339 | $781,177 | $710,162 |
| 2022 | $15,628 | $1,462,098 | $765,860 | $696,238 |
| 2021 | $15,268 | $1,433,431 | $750,844 | $682,587 |
| 2020 | $15,037 | $1,418,734 | $743,146 | $675,588 |
| 2019 | $14,773 | $1,390,917 | $728,575 | $662,342 |
| 2018 | $14,561 | $1,363,645 | $714,290 | $649,355 |
| 2017 | $14,153 | $1,336,908 | $700,285 | $636,623 |
| 2016 | $13,831 | $1,310,695 | $686,554 | $624,141 |
| 2015 | $13,679 | $1,291,008 | $676,242 | $614,766 |
| 2014 | $13,455 | $1,265,720 | $662,996 | $602,724 |
Mortgage History
| Date | Status | Loan Amount | Loan Type |
|---|---|---|---|
| Open | $2,280,000 | New Conventional | |
| Previous Owner | $598,000 | Unknown | |
| Previous Owner | $280,000 | Credit Line Revolving | |
| Previous Owner | $595,000 | Purchase Money Mortgage | |
| Previous Owner | $604,000 | Unknown | |
| Previous Owner | $597,550 | No Value Available | |
| Previous Owner | $328,000 | Unknown | |
| Previous Owner | $199,999 | Credit Line Revolving | |
| Previous Owner | $262,500 | No Value Available | |
| Closed | $99,400 | No Value Available |
Deed History
| Date | Type | Sale Price | Title Company |
|---|---|---|---|
| Grant Deed | $2,850,000 | Chicago Title Company | |
| Interfamily Deed Transfer | -- | None Available | |
| Grant Deed | $1,260,000 | First American Title Company | |
| Interfamily Deed Transfer | -- | Equity Title Company | |
| Interfamily Deed Transfer | -- | -- | |
| Grant Deed | -- | Equity Title Company | |
| Grant Deed | $375,000 | First American Title |
Similar Homes in Santa Barbara, CA
Source: Santa Barbara Multiple Listing Service
MLS Number: 24-2747
APN: 027-151-001
- 1726 Grand Ave
- 518 E Pedregosa St
- 514 E Islay St Unit A & B
- 532 E Arrellaga St Unit A
- 1617 Olive St
- 1809 Mira Vista Ave
- 315 E Micheltorena St
- 622 & 630 E Victoria St
- 118 E Islay St
- 1310 Laguna St
- 521 E Anapamu St Unit 8
- 1701 Anacapa St Unit 17
- 2232 Santa Barbara St
- 21 E Arrellaga St
- 1109 Olive St
- 2160 Foothill Ln
- 1300 Dover Hill Rd
- 2301 Anacapa St
- 840 Mission Canyon Rd
- 1010 Garcia Rd
