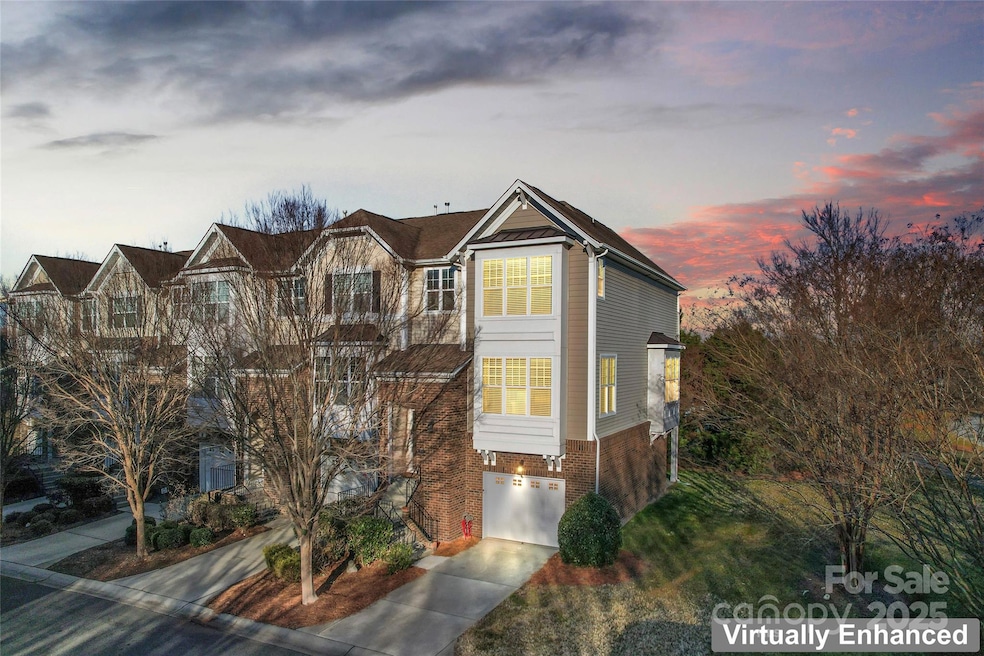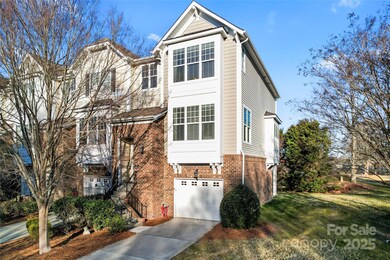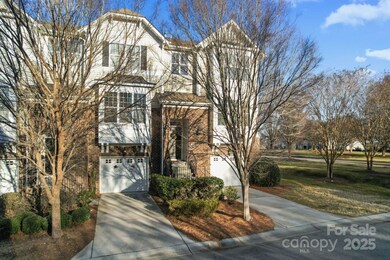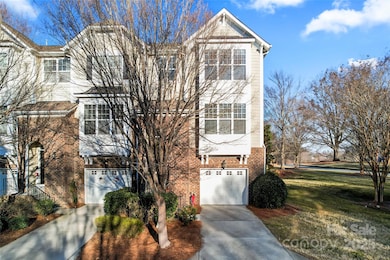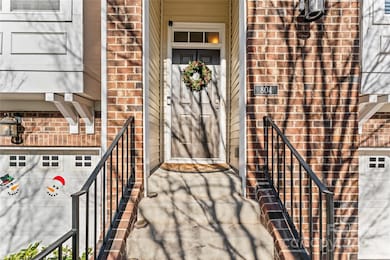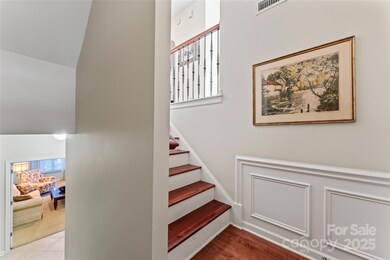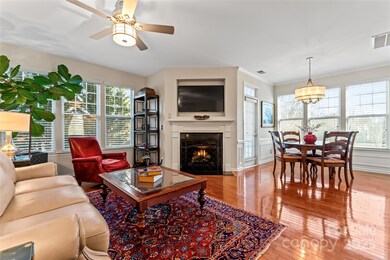
804 Skybrook Falls Dr Huntersville, NC 28078
Highlights
- Golf Course Community
- Community Cabanas
- Clubhouse
- W.R. Odell Elementary School Rated A-
- Fitness Center
- Deck
About This Home
As of March 2025Prepare to be wowed by this amazingly beautiful end unit TWH located in the sought-after Skybrook golf course community. This one checks all the boxes! Features include: 4 BRs/3.5 BAs, polished hrdwd floors, office/den space perfect for WFH, spacious KIT w/granite counters & abundance of cabinets. Designer details in cozy FAM RM w/gas-log FP & connecting spacious dining area & relaxing covered deck. On the upper floor, you will find a light-filled airy primary suite which boasts hrdwd floors, tray ceiling & large ensuite BA w/granite counters, garden tub, tile surround shower & large closet as well as two add'l BRs, convenient laundry rm. Lower level features a surprisingly large bonus/BR area w/full BA, lots of storage, one-car garage access & walkout patio. Cabarrus Co schools & taxes. HVAC June 2023. HOA dues include water/sewer, trash, landscaping & exterior maint. Fabulous location provides easy access to dining, shopping, entertainment, recreation & healthcare. Welcome Home!
Last Agent to Sell the Property
Keller Williams Lake Norman Brokerage Email: consuelo@ConsueloSouders.com License #252814

Townhouse Details
Home Type
- Townhome
Est. Annual Taxes
- $1,168
Year Built
- Built in 2009
Lot Details
- End Unit
- Irrigation
- Lawn
HOA Fees
- $360 Monthly HOA Fees
Parking
- 1 Car Attached Garage
- Front Facing Garage
- Garage Door Opener
- Driveway
Home Design
- Brick Exterior Construction
- Slab Foundation
- Vinyl Siding
Interior Spaces
- 3-Story Property
- Ceiling Fan
- Insulated Windows
- Family Room with Fireplace
- Pull Down Stairs to Attic
- Washer and Electric Dryer Hookup
Kitchen
- Breakfast Bar
- Electric Range
- Microwave
- Plumbed For Ice Maker
- Dishwasher
- Disposal
Flooring
- Wood
- Tile
Bedrooms and Bathrooms
- 4 Bedrooms
- Walk-In Closet
- Mirrored Closets Doors
- Garden Bath
Outdoor Features
- Pond
- Deck
- Covered patio or porch
Schools
- W.R. Odell Elementary School
- Harris Road Middle School
- Cox Mill High School
Utilities
- Forced Air Heating and Cooling System
- Underground Utilities
- Gas Water Heater
- Fiber Optics Available
- Cable TV Available
Listing and Financial Details
- Assessor Parcel Number 4670-46-9065-0000
Community Details
Overview
- Key Community Management Association, Phone Number (704) 321-1556
- Built by Standard Pacific
- Skybrook Subdivision
- Mandatory home owners association
Amenities
- Picnic Area
- Clubhouse
Recreation
- Golf Course Community
- Tennis Courts
- Sport Court
- Indoor Game Court
- Recreation Facilities
- Community Playground
- Fitness Center
- Community Cabanas
- Community Pool
- Trails
Security
- Card or Code Access
Map
Home Values in the Area
Average Home Value in this Area
Property History
| Date | Event | Price | Change | Sq Ft Price |
|---|---|---|---|---|
| 03/07/2025 03/07/25 | Sold | $379,000 | +1.1% | $163 / Sq Ft |
| 01/30/2025 01/30/25 | Pending | -- | -- | -- |
| 01/23/2025 01/23/25 | For Sale | $375,000 | -- | $161 / Sq Ft |
Tax History
| Year | Tax Paid | Tax Assessment Tax Assessment Total Assessment is a certain percentage of the fair market value that is determined by local assessors to be the total taxable value of land and additions on the property. | Land | Improvement |
|---|---|---|---|---|
| 2024 | $1,168 | $367,790 | $76,000 | $291,790 |
| 2023 | $1,845 | $223,670 | $49,000 | $174,670 |
| 2022 | $1,807 | $223,670 | $49,000 | $174,670 |
| 2021 | $1,807 | $223,670 | $49,000 | $174,670 |
| 2020 | $1,807 | $223,670 | $49,000 | $174,670 |
| 2019 | $1,565 | $193,700 | $31,000 | $162,700 |
| 2018 | $1,526 | $193,700 | $31,000 | $162,700 |
| 2017 | $1,488 | $193,700 | $31,000 | $162,700 |
| 2016 | $1,488 | $181,730 | $26,000 | $155,730 |
| 2015 | $1,378 | $181,730 | $26,000 | $155,730 |
| 2014 | $1,378 | $181,730 | $26,000 | $155,730 |
Mortgage History
| Date | Status | Loan Amount | Loan Type |
|---|---|---|---|
| Open | $372,135 | FHA | |
| Closed | $372,135 | FHA | |
| Previous Owner | $111,500 | New Conventional | |
| Previous Owner | $162,960 | Purchase Money Mortgage |
Deed History
| Date | Type | Sale Price | Title Company |
|---|---|---|---|
| Warranty Deed | $379,000 | None Listed On Document | |
| Warranty Deed | $379,000 | None Listed On Document | |
| Warranty Deed | $196,500 | None Available | |
| Warranty Deed | $204,000 | None Available |
Similar Homes in the area
Source: Canopy MLS (Canopy Realtor® Association)
MLS Number: 4215964
APN: 4670-46-9065-0000
- 11142 J C Murray Dr NW
- 11044 Telegraph Rd NW
- 11062 Discovery Dr NW
- 1027 Brookline Dr
- 14905 Skyscape Dr
- 10823 Caverly Ct
- 9802 Sky Vista Dr
- 548 Fairwoods Dr
- 6531 Wildbrook Dr
- 717 Barossa Valley Dr NW
- 9440 Wallace Pond Dr
- 11204 Arlen Park Dr
- 541 Sutro Forest Dr NW
- 9433 Wallace Pond Dr
- 428 Vintage Hill Ln
- 14622 Greenpoint Ln
- 10643 Rippling Stream Dr NW
- 10627 Rippling Stream Dr NW
- 664 Vega St NW
- 415 Vintage Hill Ln
