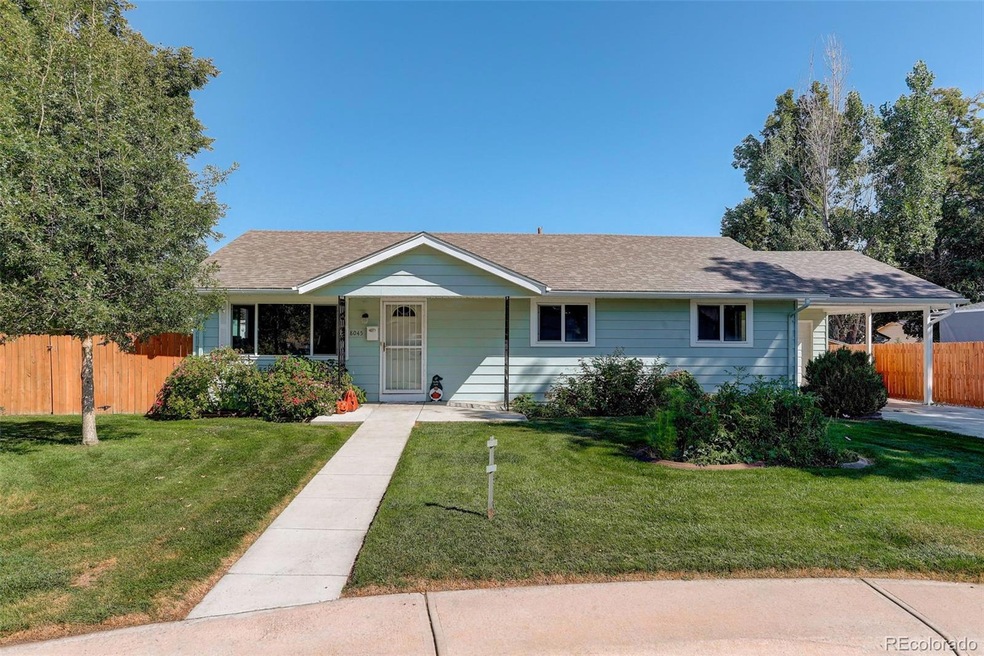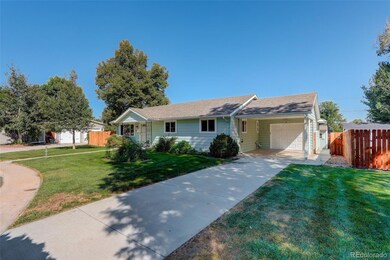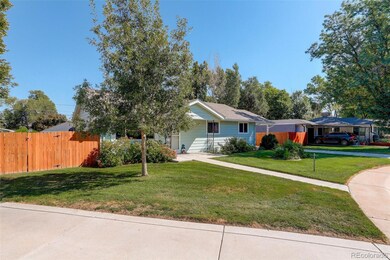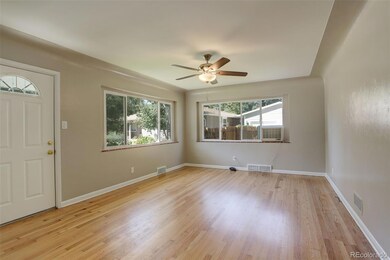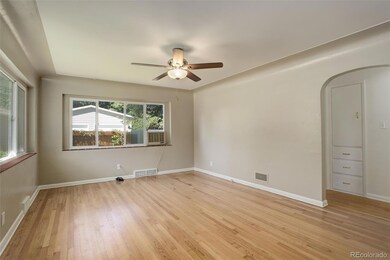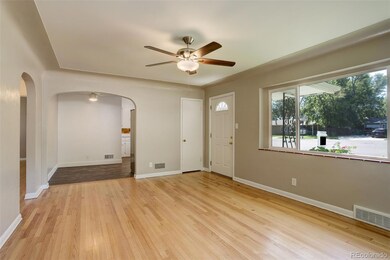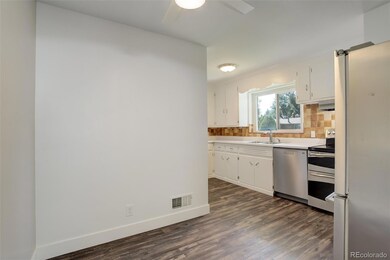
8045 W 45th Ave Wheat Ridge, CO 80033
Bel Aire NeighborhoodHighlights
- Estate
- Property is near public transit
- Cul-De-Sac
- Midcentury Modern Architecture
- No HOA
- 1 Car Attached Garage
About This Home
As of October 2024Nestled in a serene cul-de-sac, this three-bedroom, two-bathroom ranch-style home in the desirable Wheat Ridge area exudes a blend of modern and mid-century charm. The spacious living room, illuminated by large picture windows, offers an abundance of natural light, creating a warm and inviting atmosphere.
The home's layout is ideal for both work-from-home professionals and shared living arrangements, with two bedrooms and a bathroom located off the front living room, and the third bedroom and second bathroom conveniently situated on the opposite side of the kitchen.
Recent updates add to the home's appeal, including newly remodeled showers in both bathrooms, beautifully refinished original hardwood floors, and new luxury vinyl plank (LVP) flooring extending from the kitchen into the laundry room. Fresh interior paint throughout enhances the home's bright and welcoming feel.
The spacious one-car garage has been refreshed with a new automatic door and has been painted, providing ample space for both a vehicle and a work area or storage. Outdoor living is equally inviting, whether you're enjoying a quiet morning coffee in the enclosed sunroom or unwinding on the patio as you watch the sunset over the expansive backyard. The mature tree provides plenty of shade, creating a peaceful retreat.
Priced at just $599,000, this turn-key property offers endless possibilities to make it your own in the sought-after Wheat Ridge community.
Last Agent to Sell the Property
Rebecca Rendon
Coldwell Banker Realty 54 Brokerage Email: rebecca.rendon@cbrealty.com,303-515-0224 License #100099836

Home Details
Home Type
- Single Family
Est. Annual Taxes
- $2,407
Year Built
- Built in 1952
Lot Details
- 9,284 Sq Ft Lot
- Cul-De-Sac
- South Facing Home
- Property is Fully Fenced
Parking
- 1 Car Attached Garage
- 1 Carport Space
- Oversized Parking
Home Design
- Estate
- Midcentury Modern Architecture
- Frame Construction
- Architectural Shingle Roof
Interior Spaces
- 1,224 Sq Ft Home
- 1-Story Property
- Crawl Space
Bedrooms and Bathrooms
- 3 Main Level Bedrooms
- 2 Full Bathrooms
Schools
- Stevens Elementary School
- Everitt Middle School
- Wheat Ridge High School
Utilities
- Evaporated cooling system
- Floor Furnace
- 220 Volts
- 110 Volts
- High Speed Internet
- Phone Connected
- Cable TV Available
Additional Features
- Energy-Efficient Appliances
- Patio
- Property is near public transit
Community Details
- No Home Owners Association
- Winslow Add Subdivision
Listing and Financial Details
- Exclusions: No exclusions
- Assessor Parcel Number 024482
Map
Home Values in the Area
Average Home Value in this Area
Property History
| Date | Event | Price | Change | Sq Ft Price |
|---|---|---|---|---|
| 10/01/2024 10/01/24 | Sold | $545,000 | -9.0% | $445 / Sq Ft |
| 08/31/2024 08/31/24 | For Sale | $599,000 | -- | $489 / Sq Ft |
Tax History
| Year | Tax Paid | Tax Assessment Tax Assessment Total Assessment is a certain percentage of the fair market value that is determined by local assessors to be the total taxable value of land and additions on the property. | Land | Improvement |
|---|---|---|---|---|
| 2024 | $2,407 | $34,229 | $20,261 | $13,968 |
| 2023 | $2,407 | $34,229 | $20,261 | $13,968 |
| 2022 | $1,791 | $27,071 | $14,102 | $12,969 |
| 2021 | $1,816 | $27,850 | $14,508 | $13,342 |
| 2020 | $1,640 | $25,936 | $13,647 | $12,289 |
| 2019 | $2,234 | $25,936 | $13,647 | $12,289 |
| 2018 | $1,918 | $21,522 | $8,524 | $12,998 |
| 2017 | $1,732 | $21,522 | $8,524 | $12,998 |
| 2016 | $1,666 | $19,372 | $6,580 | $12,792 |
| 2015 | $1,380 | $19,372 | $6,580 | $12,792 |
| 2014 | $1,380 | $15,052 | $5,158 | $9,894 |
Mortgage History
| Date | Status | Loan Amount | Loan Type |
|---|---|---|---|
| Open | $408,750 | New Conventional | |
| Previous Owner | $712,500 | Reverse Mortgage Home Equity Conversion Mortgage | |
| Previous Owner | $510,000 | Reverse Mortgage Home Equity Conversion Mortgage | |
| Previous Owner | $189,000 | VA | |
| Previous Owner | $191,105 | VA |
Deed History
| Date | Type | Sale Price | Title Company |
|---|---|---|---|
| Personal Reps Deed | $545,000 | None Listed On Document | |
| Warranty Deed | $185,000 | None Available |
Similar Homes in the area
Source: REcolorado®
MLS Number: 5940429
APN: 39-232-05-040
- 4580 Balsam St
- 7870 W 43rd Place
- 7890 W 43rd Place
- 7856 W 43rd Place
- 7812 W 43rd Place
- 4385 Carr St
- 4685 Wadsworth Blvd
- 4730 Carr St
- 4711 Wadsworth Blvd
- 4713 Cody St
- 4625 Webster St
- 8642 W 44th Place
- 4105 Yarrow Ct
- 4509 Everett St Unit 4509
- 4505 Everett St Unit 4505
- 4785 Estes St
- 4642 Everett Ct
- 4855 Dover St
- 4825 Estes St
- 3960 Cody St
