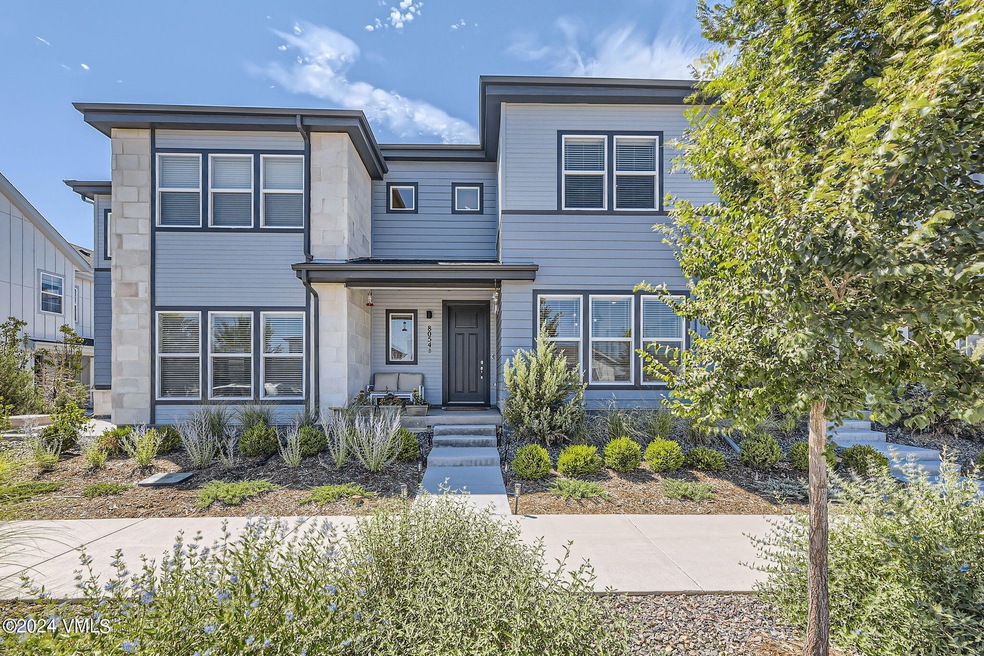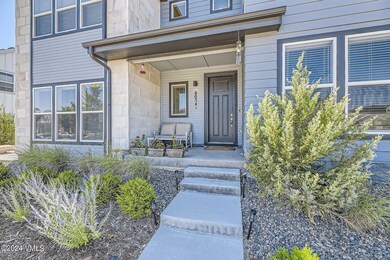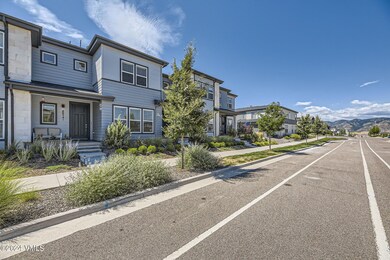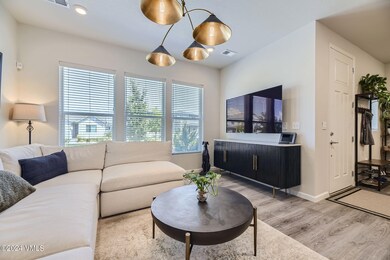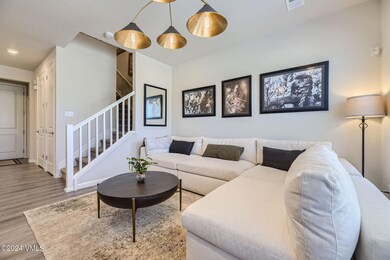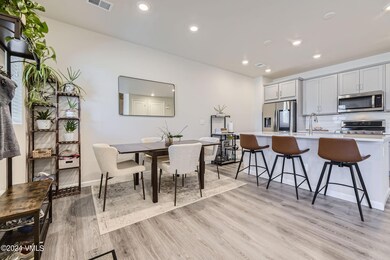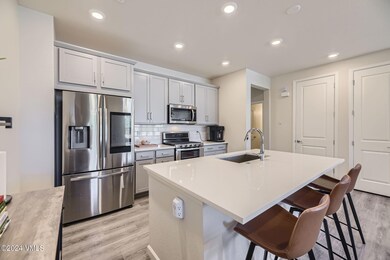Welcome to a modern and newly constructed move-in ready, Smart Home Technology Townhouse in the heart of Sterling Ranch. Built in 2022, this home has two spacious en suite bedrooms, that include one full, and one 3/4 bathrooms, and a main floor half-bath.
An open floor plan, flooded with natural light from the large windows, this beautifully designed layout seamlessly connects the living, dining, and kitchen areas, creating an inviting space perfect for everyday living and entertaining. The kitchen is a delight - equipped with a large island, walk-in pantry, and stainless appliances, including a Smart refrigerator and gas range with double convection oven.
Upstairs, you'll find two generously sized bedrooms, each with walk-in closets. The primary suite is a true retreat, featuring a luxurious four-piece bath and a Colorado Closet system for optimal organization. A conveniently located laundry room and loft sitting area completes the upper level. Outside, enjoy the Colorado sunshine on your covered front porch with a cozy seating area.
The attached two-car garage offers ample storage space and includes an EV hookup, two heavy duty storage racks, and solar connection availability. For your peace of mind, a radon mitigation system is installed. Abundant additional parking in front. This home is nestled in a vibrant community, where the charm of Littleton meets the convenience of city living. With a variety of local amenities nearby, there's always something to explore.
STERLING RANCH - an easily accessible, vibrant community with nearby parks, pool, recreation, Douglas County schools, and shopping centers. Sterling Center with Atlas Coffee, Living the Dream Brewing Company, Credit Union, and UC Health Medical Center. Experience the perfect blend of style, comfort, and modern living. Your dream home awaits!

