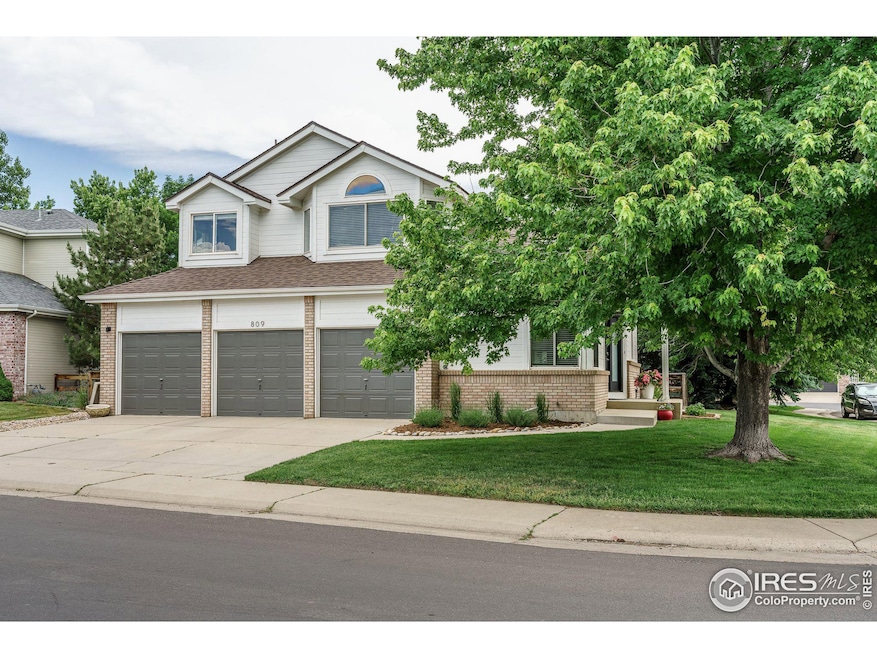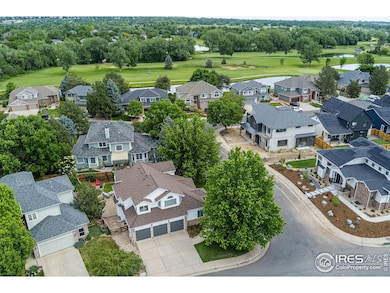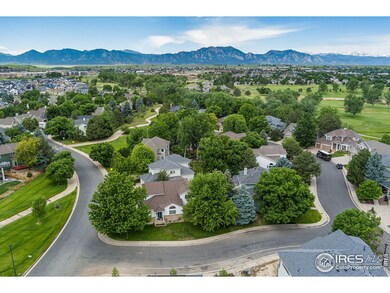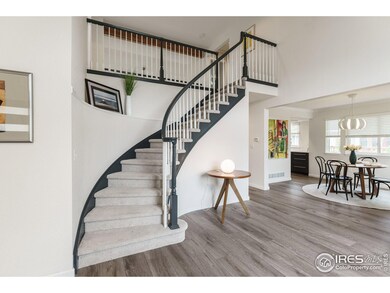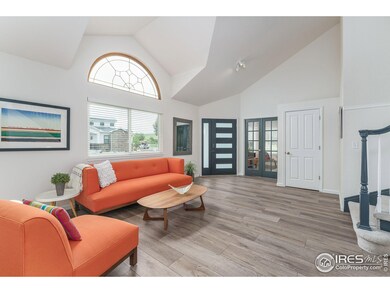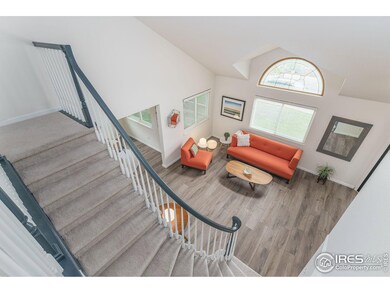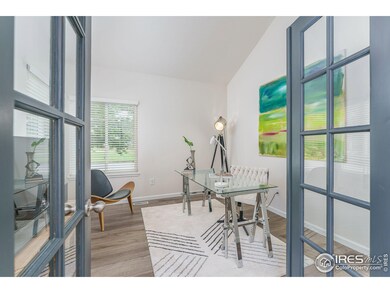
809 Saint Andrews Ln Louisville, CO 80027
Estimated payment $7,229/month
Highlights
- Clubhouse
- Contemporary Architecture
- Steam Shower
- Monarch K-8 School Rated A
- Cathedral Ceiling
- Corner Lot
About This Home
Welcome to this MODERN & SPACIOUS home situated in the sought after SWIM, TENNIS, & GOLF community of Coal Creek Ranch. Extensively remodeled with luxurious high-end finishes, this is essentially a brand new home. Enter into the 2-story living room bathed in natural light. The living room seamlessly flows into the dining room and all new kitchen, which has been transformed with white quartz countertops, new soft-close cabinets w/pull out trays, a huge island, and top of the line CUSTOM Fisher&Paykel appliances. A 2nd living area with soaring ceilings, gas fireplace surrounded by a wall of windows, plus a dedicated home office round out the main level. Upstairs enjoy the primary bedroom & brand new luxury bath w/ frameless glass shower and separate free-standing tub. 2 more large bedrooms & full bath upstairs & an overlook featuring beamed ceilings, where you can view the entire main level. The finished basement offers unusually high ceilings & large egress windows. A 4th sleeping space, private full bath & steam shower is perfect for guests. You'll also find a 3rd living/rec area perfect for cozy reading or streaming, and yet another flex space - use your imagination! Retreat to the outside, with a relaxing patio and beautiful gardens - mature landscaping, shaded by 50 ft tall Maple trees. With no neighbors to the W or S, and a park across the street, quiet and privacy are assured. The 3-car garage has electric and a work table for the weekend warrior, tons of room for vehicles, tools and toys. Enjoy resort style living &access to the neighborhood pool, tennis, Golf Course &Club House. Excellent schools. Located ON the Coal Creek Path, minutes from Downtown Louisville, & a short commute to Boulder/Denver. New roof, insulation, all flooring, carpet, interior/exterior paint, blinds, smart lighting, and so much more.
Home Details
Home Type
- Single Family
Est. Annual Taxes
- $5,980
Year Built
- Built in 1994
Lot Details
- 7,199 Sq Ft Lot
- Southern Exposure
- Wood Fence
- Corner Lot
- Level Lot
- Sprinkler System
HOA Fees
- $61 Monthly HOA Fees
Parking
- 3 Car Attached Garage
- Garage Door Opener
Home Design
- Contemporary Architecture
- Brick Veneer
- Composition Roof
- Vinyl Siding
Interior Spaces
- 3,222 Sq Ft Home
- 2-Story Property
- Beamed Ceilings
- Cathedral Ceiling
- Gas Log Fireplace
- Double Pane Windows
- Window Treatments
- Family Room
- Dining Room
- Home Office
- Recreation Room with Fireplace
- Radon Detector
Kitchen
- Eat-In Kitchen
- Gas Oven or Range
- Self-Cleaning Oven
- Down Draft Cooktop
- Dishwasher
- Kitchen Island
- Disposal
Flooring
- Carpet
- Luxury Vinyl Tile
Bedrooms and Bathrooms
- 4 Bedrooms
- Walk-In Closet
- Primary Bathroom is a Full Bathroom
- Bathtub and Shower Combination in Primary Bathroom
- Steam Shower
Laundry
- Laundry on main level
- Dryer
- Washer
Basement
- Basement Fills Entire Space Under The House
- Natural lighting in basement
Schools
- Monarch Elementary And Middle School
- Monarch High School
Utilities
- Forced Air Heating and Cooling System
- Underground Utilities
- High Speed Internet
- Satellite Dish
- Cable TV Available
Additional Features
- Low Pile Carpeting
- Patio
- Property is near a golf course
Listing and Financial Details
- Assessor Parcel Number R0113984
Community Details
Overview
- Association fees include common amenities, trash, management
- Coal Creek Ranch Subdivision
Amenities
- Clubhouse
Recreation
- Tennis Courts
- Community Pool
- Park
- Hiking Trails
Map
Home Values in the Area
Average Home Value in this Area
Tax History
| Year | Tax Paid | Tax Assessment Tax Assessment Total Assessment is a certain percentage of the fair market value that is determined by local assessors to be the total taxable value of land and additions on the property. | Land | Improvement |
|---|---|---|---|---|
| 2024 | $5,878 | $66,524 | $28,495 | $38,029 |
| 2023 | $5,878 | $66,524 | $32,180 | $38,029 |
| 2022 | $4,609 | $47,892 | $21,628 | $26,264 |
| 2021 | $5,185 | $55,984 | $25,282 | $30,702 |
| 2020 | $4,687 | $50,086 | $22,094 | $27,992 |
| 2019 | $4,621 | $50,086 | $22,094 | $27,992 |
| 2018 | $4,649 | $52,034 | $14,184 | $37,850 |
| 2017 | $4,556 | $57,527 | $15,681 | $41,846 |
| 2016 | $4,027 | $45,770 | $15,681 | $30,089 |
| 2015 | $3,817 | $37,898 | $7,562 | $30,336 |
| 2014 | $3,240 | $37,898 | $7,562 | $30,336 |
Property History
| Date | Event | Price | Change | Sq Ft Price |
|---|---|---|---|---|
| 04/01/2025 04/01/25 | Pending | -- | -- | -- |
| 03/31/2025 03/31/25 | Price Changed | $1,195,000 | -6.3% | $371 / Sq Ft |
| 03/04/2025 03/04/25 | For Sale | $1,275,000 | +96.2% | $396 / Sq Ft |
| 06/07/2021 06/07/21 | Off Market | $650,000 | -- | -- |
| 05/23/2017 05/23/17 | Sold | $650,000 | +5.7% | $206 / Sq Ft |
| 04/23/2017 04/23/17 | Pending | -- | -- | -- |
| 04/19/2017 04/19/17 | For Sale | $615,000 | -- | $194 / Sq Ft |
Deed History
| Date | Type | Sale Price | Title Company |
|---|---|---|---|
| Warranty Deed | $650,000 | Chicago Title Co | |
| Warranty Deed | $249,900 | First American Heritage Titl | |
| Special Warranty Deed | $211,600 | -- | |
| Deed | -- | -- |
Mortgage History
| Date | Status | Loan Amount | Loan Type |
|---|---|---|---|
| Open | $500,000 | New Conventional | |
| Closed | $520,000 | New Conventional | |
| Previous Owner | $196,450 | Unknown | |
| Previous Owner | $200,000 | No Value Available |
Similar Homes in the area
Source: IRES MLS
MLS Number: 1027530
APN: 1575184-18-003
- 964 Saint Andrews Ln
- 499 Muirfield Cir
- 497 Muirfield Cir
- 475 Muirfield Ct
- 543 Manorwood Ln
- 494 Muirfield Cir
- 470 Muirfield Cir
- 461 Muirfield Cir
- 567 Manorwood Ln
- 945 Saint Andrews Ln
- 664 Manorwood Ln
- 941 Saint Andrews Ln
- 941 Saint Andrews Ln Unit 96
- 1041 Turnberry Cir
- 538 Fairfield Ln
- 1031 Turnberry Cir
- 750 Copper Ln Unit 102
- 546 Ridgeview Dr
- 735 Orchard Ct
- 780 Copper Ln Unit 107
