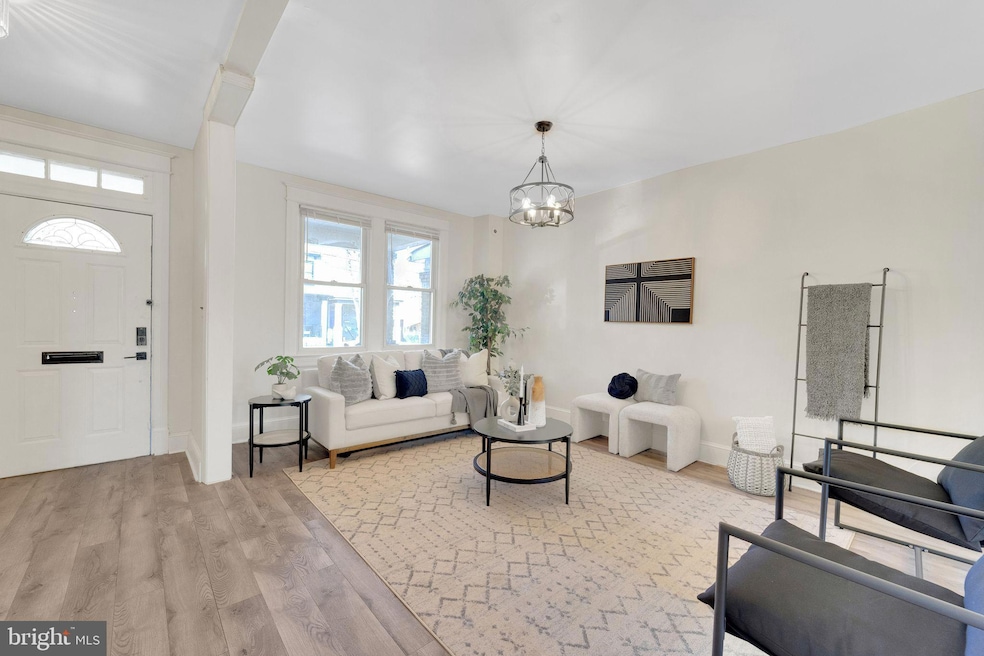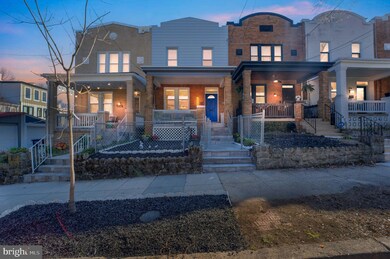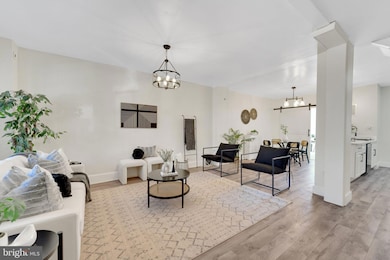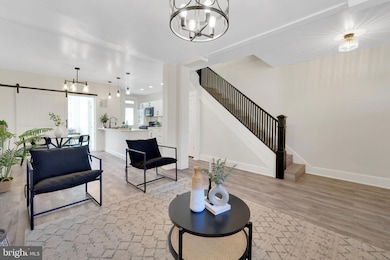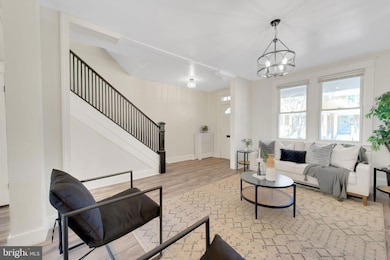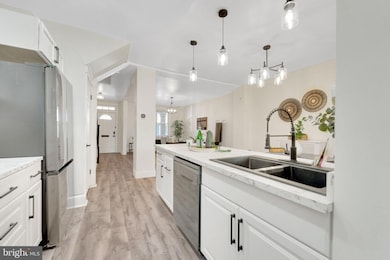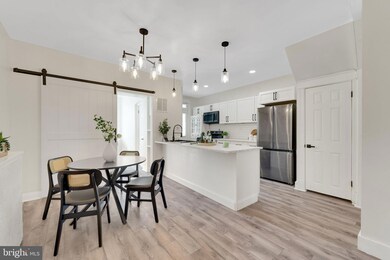
810 Marietta Place NW Washington, DC 20011
Manor Park NeighborhoodEstimated payment $4,575/month
Highlights
- Federal Architecture
- Terrace
- Stainless Steel Appliances
- Wood Flooring
- No HOA
- 3-minute walk to Emery Heights Community Center
About This Home
MOTIVATED SELLER! $7,500 Seller credit & 2 year home warranty offered. Welcome to this beautifully updated 5-bedroom, gorgeous sunroom & 2.5-bathroom renovated townhouse located in the highly coveted Petworth neighborhood of Washington, D.C. This charming three-story home blends timeless character with modern conveniences to offer the perfect space for comfortable city living.Upon entering, you’ll be greeted by a bright open-concept main level, boasting sleek laminate flooring above its original & well maintained hardwood, fresh paint, a beautiful barn-door and stylish fixtures. The spacious living and dining areas seamlessly flow into the fully remodeled kitchen, which features brand-new cabinets, black stainless steel appliances, a modern deep sink with garbage disposal, and plenty of storage. This level is complete with full functionality with a main level bedroom space, a new guest powder room and access to the low maintenance, fenced back yard. The basement included a recently added non-structural wall to boost passive income value by creating an oversized bedroom, full bathroom, laundry and private entrance to the rear of the property - allowing for income value or multi-generational living.DESIRABLE LOCATION! Enjoy easy access to the Whole foods, Trader Joes, Sherman Circle Park, fitness centers, coffee shops, restaurants, and more! With easy access to public transportation, this home offers the perfect balance of convenience and comfort. Key updates include: 2025 Updates: New roof and gutter guards, remodeled basement bathroom (new floor, shower, vanity, toilet, and fixtures), build-out of entry-level powder room (new floor, vanity, toilet, and fixtures), remodeled bedroom-level bathroom (new floor, toilet, faucets, shower fixtures, shower doors, reglazed tub, and tiles), remodeled kitchen (new floor, cabinets, black stainless steel appliances - all the appliances are brand spanking new, sink, garbage disposal, and fixtures), refreshed upper-level sunroom, replaced light fixtures throughout, installed new gas boiler and smart thermostat, painted interior, created open concept living on entry level, installed smart exterior locks. | 2024 Updates: Painted entire exterior, installed roof gutter screens, repaired and painted roof, replaced soffit under back porch, installed laminate flooring throughout, replaced front and rear exterior fences, refreshed landscaping. | 2020 Updates: Installed new water heater. | 2019 Updates: Installed new central A/C unit, installed exterior cameras, built out entry-level bedroom, painted interior. | 2015 Update: Built out basement bedroom. The 2nd level sunroom, front yard and backyard furnishings will convey with property
Open House Schedule
-
Sunday, April 27, 20251:00 to 3:00 pm4/27/2025 1:00:00 PM +00:004/27/2025 3:00:00 PM +00:00Add to Calendar
Townhouse Details
Home Type
- Townhome
Est. Annual Taxes
- $5,437
Year Built
- Built in 1926
Lot Details
- 1,782 Sq Ft Lot
- Property is Fully Fenced
- Chain Link Fence
- Back and Front Yard
Parking
- On-Street Parking
Home Design
- Federal Architecture
- Brick Exterior Construction
- Slab Foundation
Interior Spaces
- Property has 3 Levels
- Built-In Features
- Ceiling Fan
- Skylights
- Recessed Lighting
- Combination Dining and Living Room
- Exterior Cameras
Kitchen
- Gas Oven or Range
- Built-In Microwave
- Dishwasher
- Stainless Steel Appliances
- Disposal
Flooring
- Wood
- Luxury Vinyl Plank Tile
Bedrooms and Bathrooms
- En-Suite Bathroom
- Bathtub with Shower
Laundry
- Dryer
- Washer
Partially Finished Basement
- Exterior Basement Entry
- Shelving
- Laundry in Basement
Accessible Home Design
- Doors swing in
- Level Entry For Accessibility
Outdoor Features
- Balcony
- Enclosed patio or porch
- Terrace
Schools
- Truesdell Elementary School
- Whittier Education Campus Middle School
- Roosevelt High School At Macfarland
Utilities
- Central Air
- Hot Water Heating System
- Natural Gas Water Heater
- Public Septic
Listing and Financial Details
- Tax Lot 116
- Assessor Parcel Number 2989//0116
Community Details
Overview
- No Home Owners Association
- Petworth Subdivision
Security
- Fire and Smoke Detector
- Fire Sprinkler System
Map
Home Values in the Area
Average Home Value in this Area
Tax History
| Year | Tax Paid | Tax Assessment Tax Assessment Total Assessment is a certain percentage of the fair market value that is determined by local assessors to be the total taxable value of land and additions on the property. | Land | Improvement |
|---|---|---|---|---|
| 2024 | $5,437 | $639,610 | $445,070 | $194,540 |
| 2023 | $5,320 | $625,890 | $437,120 | $188,770 |
| 2022 | $4,758 | $559,770 | $391,400 | $168,370 |
| 2021 | $4,532 | $533,150 | $381,400 | $151,750 |
| 2020 | $4,365 | $513,520 | $358,080 | $155,440 |
| 2019 | $4,014 | $472,250 | $326,890 | $145,360 |
| 2018 | $3,797 | $446,710 | $0 | $0 |
| 2017 | $3,340 | $392,890 | $0 | $0 |
| 2016 | $1,899 | $361,800 | $0 | $0 |
| 2015 | $1,729 | $337,190 | $0 | $0 |
| 2014 | $1,581 | $270,530 | $0 | $0 |
Property History
| Date | Event | Price | Change | Sq Ft Price |
|---|---|---|---|---|
| 04/14/2025 04/14/25 | Price Changed | $739,950 | -1.3% | $396 / Sq Ft |
| 03/28/2025 03/28/25 | Price Changed | $749,900 | -1.3% | $401 / Sq Ft |
| 03/19/2025 03/19/25 | For Sale | $760,000 | -- | $406 / Sq Ft |
Deed History
| Date | Type | Sale Price | Title Company |
|---|---|---|---|
| Deed | $109,000 | Ticor Title Insurance Co |
Mortgage History
| Date | Status | Loan Amount | Loan Type |
|---|---|---|---|
| Open | $304,000 | New Conventional | |
| Closed | $185,000 | Adjustable Rate Mortgage/ARM | |
| Closed | $157,900 | New Conventional | |
| Closed | $99,219 | FHA |
Similar Homes in Washington, DC
Source: Bright MLS
MLS Number: DCDC2176328
APN: 2989-0116
- 810 Madison St NW
- 838 Madison St NW
- 724 Marietta Place NW
- 5735 9th St NW
- 712 Marietta Place NW Unit 2
- 805 Longfellow St NW
- 910 Madison St NW
- 723 Longfellow St NW Unit P-3
- 723 Longfellow St NW Unit 104
- 5738 7th St NW
- 922 Madison St NW Unit 201
- 738 Longfellow St NW Unit 216
- 738 Longfellow St NW Unit 108
- 738 Longfellow St NW Unit 104
- 738 Longfellow St NW Unit 312
- 939 Longfellow St NW Unit 2
- 939 Longfellow St NW Unit 206
- 706 Longfellow St NW
- 5506 8th St NW
- 839 Kennedy St NW Unit 206
