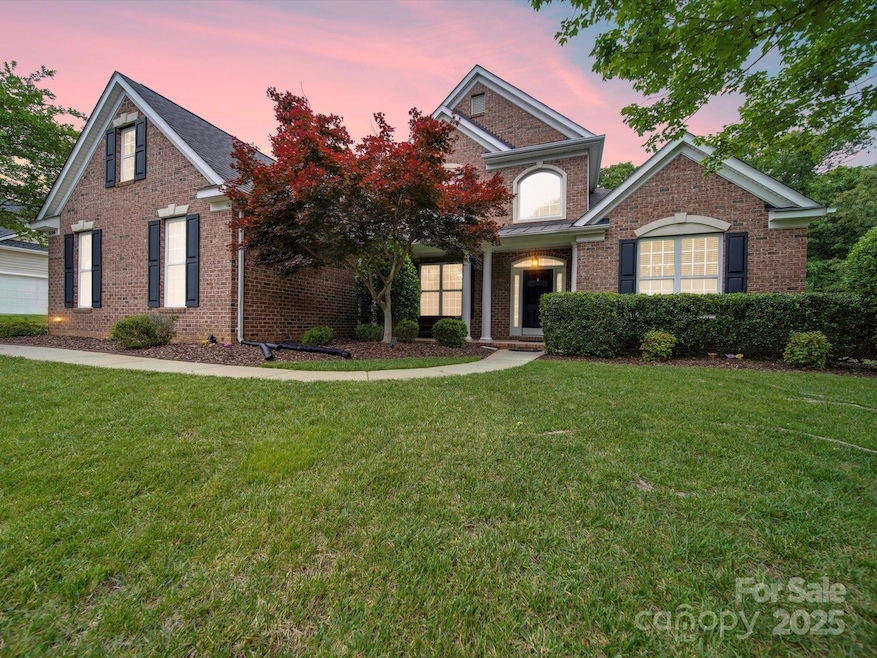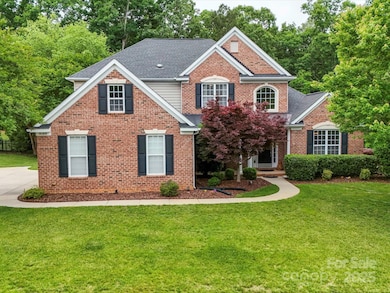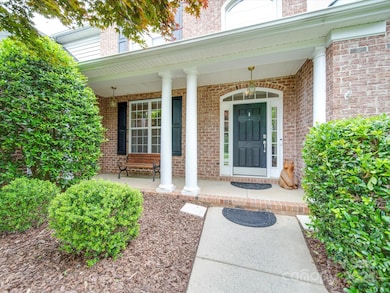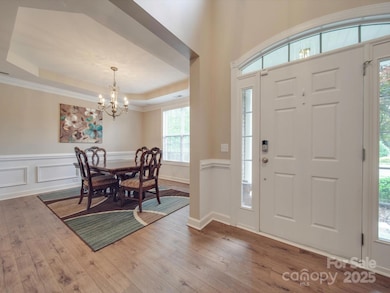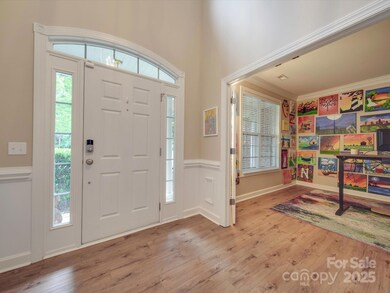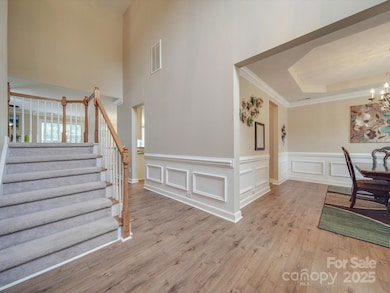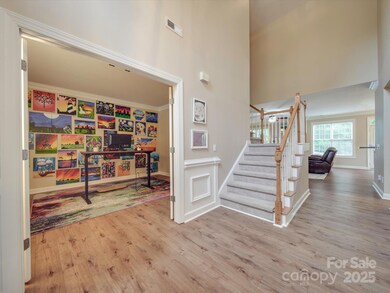
8100 Avanti Dr Waxhaw, NC 28173
Providence Glen NeighborhoodHighlights
- Open Floorplan
- Pond
- Recreation Facilities
- Sandy Ridge Elementary School Rated A
- Wooded Lot
- Double Oven
About This Home
As of March 2025Searching for a truly move-in ready home in the Marvin Ridge school district? You found it! A stunning vaulted entry and a thoughtfully updated interior greets you. Stylish renovations in all 4 baths elevate the home’s form and function with sparkling tile, modern vanities, and glass showers. The kitchen shines with granite and stainless. A spacious primary on the main with luxuriously updated en-suite provides a tranquil retreat. 2nd Primary up along with 2 beds, bath, and bonus offer ample space for guests. Recent upgrades include flooring, fresh paint, and custom shelving in all closets. Newly fenced yard faces woods behind and open space right, providing desirable privacy. Three-car garage gives you abundant storage. Neighborhood amenities; walking trails, stocked pond, and pavilion inspire community and activity. Located minutes from groceries, pharmacies, dining and shopping. With countless updates, privacy, amenities and top ranked schools, this home has everything on your list!
Last Agent to Sell the Property
Allen Tate Charlotte South Brokerage Email: joseph.mcmurry@allentate.com License #301841

Home Details
Home Type
- Single Family
Est. Annual Taxes
- $3,456
Year Built
- Built in 2003
Lot Details
- Back Yard Fenced
- Level Lot
- Wooded Lot
- Property is zoned AP0
HOA Fees
- $45 Monthly HOA Fees
Parking
- 3 Car Attached Garage
Home Design
- Brick Exterior Construction
- Slab Foundation
- Vinyl Siding
Interior Spaces
- 2-Story Property
- Open Floorplan
- Central Vacuum
- Sound System
- Ceiling Fan
- Entrance Foyer
- Family Room with Fireplace
Kitchen
- Double Oven
- Electric Cooktop
- Microwave
- Plumbed For Ice Maker
- Dishwasher
- Disposal
Flooring
- Tile
- Vinyl
Bedrooms and Bathrooms
- Walk-In Closet
Laundry
- Laundry Room
- Electric Dryer Hookup
Outdoor Features
- Pond
Schools
- Sandy Ridge Elementary School
- Marvin Ridge Middle School
- Marvin Ridge High School
Utilities
- Forced Air Heating and Cooling System
- Heating System Uses Natural Gas
- Gas Water Heater
- Cable TV Available
Listing and Financial Details
- Assessor Parcel Number 06-159-039
Community Details
Overview
- Hawthorne Management Company Association, Phone Number (704) 377-0114
- Providence Glen Subdivision
Recreation
- Recreation Facilities
- Trails
Additional Features
- Picnic Area
- Card or Code Access
Map
Home Values in the Area
Average Home Value in this Area
Property History
| Date | Event | Price | Change | Sq Ft Price |
|---|---|---|---|---|
| 03/10/2025 03/10/25 | Sold | $880,000 | +1.2% | $254 / Sq Ft |
| 02/01/2025 02/01/25 | For Sale | $869,900 | +21.2% | $251 / Sq Ft |
| 04/18/2022 04/18/22 | Sold | $718,000 | +6.4% | $207 / Sq Ft |
| 03/20/2022 03/20/22 | Pending | -- | -- | -- |
| 03/18/2022 03/18/22 | For Sale | $675,000 | +57.0% | $195 / Sq Ft |
| 05/07/2019 05/07/19 | Sold | $429,900 | 0.0% | $124 / Sq Ft |
| 04/07/2019 04/07/19 | Pending | -- | -- | -- |
| 04/05/2019 04/05/19 | For Sale | $429,900 | -- | $124 / Sq Ft |
Tax History
| Year | Tax Paid | Tax Assessment Tax Assessment Total Assessment is a certain percentage of the fair market value that is determined by local assessors to be the total taxable value of land and additions on the property. | Land | Improvement |
|---|---|---|---|---|
| 2024 | $3,456 | $453,000 | $86,100 | $366,900 |
| 2023 | $3,355 | $453,000 | $86,100 | $366,900 |
| 2022 | $3,349 | $453,000 | $86,100 | $366,900 |
| 2021 | $3,160 | $453,000 | $86,100 | $366,900 |
| 2020 | $2,514 | $326,400 | $58,700 | $267,700 |
| 2019 | $2,664 | $326,400 | $58,700 | $267,700 |
| 2018 | $0 | $326,400 | $58,700 | $267,700 |
| 2017 | $2,808 | $326,400 | $58,700 | $267,700 |
| 2016 | $2,597 | $326,400 | $58,700 | $267,700 |
| 2015 | $2,627 | $326,400 | $58,700 | $267,700 |
| 2014 | $2,377 | $346,030 | $83,600 | $262,430 |
Mortgage History
| Date | Status | Loan Amount | Loan Type |
|---|---|---|---|
| Open | $605,000 | New Conventional | |
| Previous Owner | $331,250 | New Conventional | |
| Previous Owner | $302,450 | New Conventional | |
| Previous Owner | $312,000 | Unknown | |
| Previous Owner | $58,500 | Unknown | |
| Previous Owner | $108,000 | Unknown | |
| Previous Owner | $271,978 | Unknown | |
| Closed | $67,995 | No Value Available |
Deed History
| Date | Type | Sale Price | Title Company |
|---|---|---|---|
| Warranty Deed | $880,000 | Stateline Land Title | |
| Warranty Deed | $430,000 | Investors Title | |
| Warranty Deed | $340,000 | -- |
Similar Homes in Waxhaw, NC
Source: Canopy MLS (Canopy Realtor® Association)
MLS Number: 4217317
APN: 06-159-039
- 8014 Avanti Dr
- 2003 Ptarmigan Ct
- 2004 Ptarmigan Ct
- 1700 Therrell Farms Rd
- 1614 Shimron Ln
- 1231 Restoration Dr
- 8033 Penman Springs Dr
- 7114 Stonehaven Dr
- 1406 Smoketree Ct
- 2317 Barrington Ridge Dr
- 8120 Calistoga Ln
- 1005 Piper Meadows Dr Unit 1
- 0 Wingard Rd Unit CAR4181478
- 2017 Belle Grove Dr
- 345 Somerled Way
- 8328 Victoria Lake Dr
- 8805 Wingard Rd
- 8825 Wingard Rd
- 8827 Wingard Rd
- 7605 Berryfield Ct
