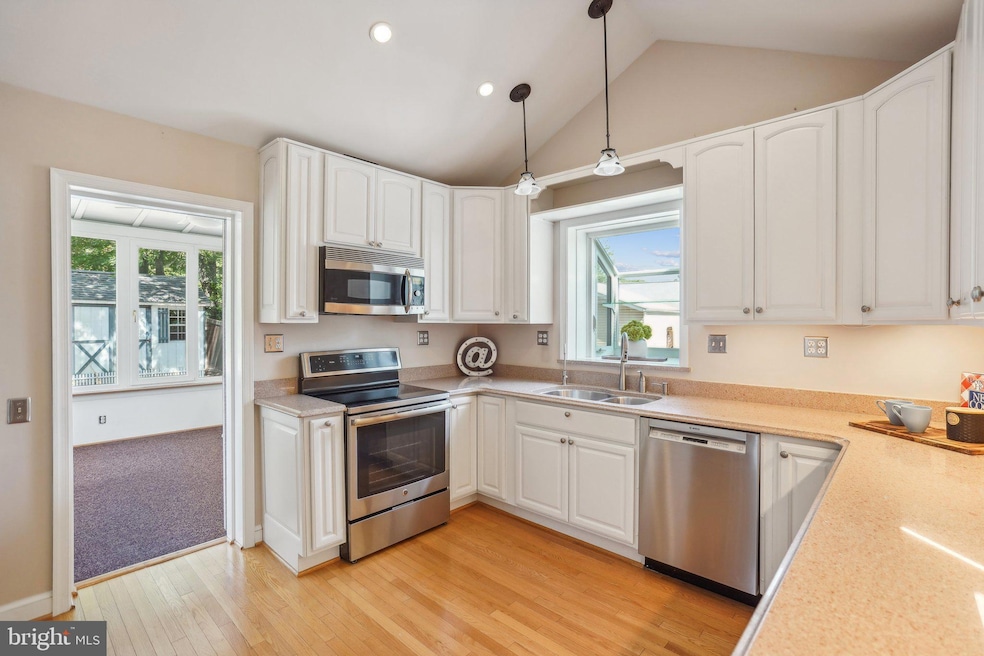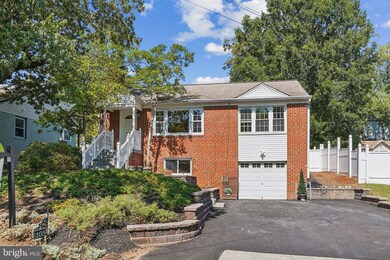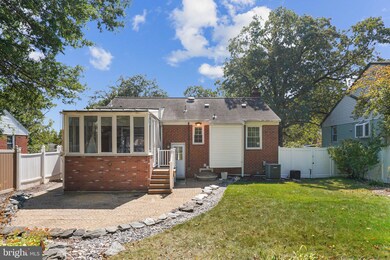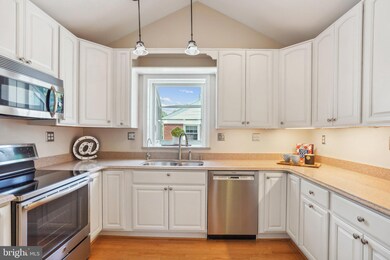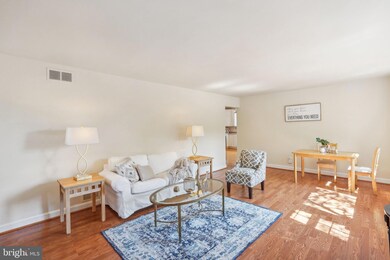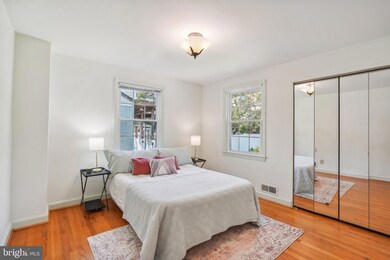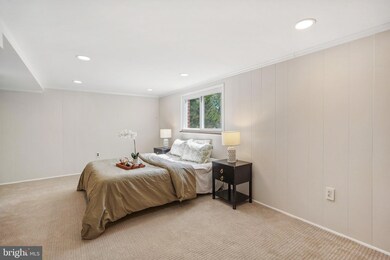
8105 Chester St Takoma Park, MD 20912
Silver Spring Park NeighborhoodHighlights
- Rambler Architecture
- Main Floor Bedroom
- No HOA
- Montgomery Blair High School Rated A+
- 1 Fireplace
- 1 Car Attached Garage
About This Home
As of November 2024Welcome to this cozy brick rambler, perfectly situated on a quiet, tree-lined street in a desirable neighborhood. This single-story home boasts timeless curb appeal (front steps upgraded to Blue Stone 2022) with its classic brick exterior, well-maintained landscaping, and mature trees that offer shade and privacy.
Step inside to a warm and inviting living room featuring large windows that flood the space with natural light. The room is complemented by a brick fireplace, perfect for cozy evenings, and gleaming hardwood floors that flow throughout the main living areas.
The spacious eat-in kitchen features updated appliances; GE Profile Stove (2018) Bosch dishwasher (2022), ample cabinet space, and a vaulted ceiling with ceiling fan. Silestone countertops flow seamlessly around the kitchen. Ceiling to floor cabinetry allows for amazing storage space. Its functional layout is perfect for both everyday meals and entertaining guests.
The main level offers two generously sized bedrooms, each with ample closet space, ceiling fans, and large windows that create a bright and airy atmosphere.
The main level full bathroom includes a tiled shower/tub combination, and plenty of storage.
A recently renovated finished basement provides additional living space. Perfect for a 3rd bedroom, complete with an updated full bathroom (2021) and garage access. This space could also be a home office, gym, or family room, along with ample storage and laundry facilities.
There is an enclosed sunroom that can be used year round. Gaze into your private backyard oasis through European style windows. These windows offer 2 options to open; from the side or the top depending on your preference. A ceiling fan assist with circulating fresh air giving the feel of being outside while having the luxury of being inside. The exterior steps to the backyard were recently replaced.
Enjoy the private, fully fenced backyard with a patio area perfect for barbecues, outdoor dining, or simply relaxing. The well-maintained lawn offers plenty of space for gardening or play.
The property includes an attached one-car garage with extra storage space and a long driveway that provides ample off-street parking (repaved in 2023).
The home features updated HVAC, a newer roof, and energy-efficient windows, ensuring comfort and low maintenance for years to come.
This charming rambler is located close to schools, parks, shopping, and dining. It offers easy access to major highways, making commuting a breeze. Enjoy the benefits of a friendly, established neighborhood while being just minutes away from all the conveniences of city living.
Home Details
Home Type
- Single Family
Est. Annual Taxes
- $5,478
Year Built
- Built in 1950
Lot Details
- 6,550 Sq Ft Lot
- Property is zoned R60
Parking
- 1 Car Attached Garage
- Basement Garage
- Driveway
Home Design
- Rambler Architecture
- Brick Exterior Construction
- Architectural Shingle Roof
- Concrete Perimeter Foundation
Interior Spaces
- Property has 2 Levels
- Built-In Features
- Ceiling Fan
- 1 Fireplace
Kitchen
- Eat-In Kitchen
- Kitchen Island
Bedrooms and Bathrooms
Partially Finished Basement
- Garage Access
- Basement Windows
Schools
- Rolling Terrace Elementary School
- Silver Spring International Middle School
- Montgomery Blair High School
Utilities
- Forced Air Heating and Cooling System
- Natural Gas Water Heater
Community Details
- No Home Owners Association
- Kilmarock Subdivision
Listing and Financial Details
- Tax Lot 3
- Assessor Parcel Number 161301359628
Map
Home Values in the Area
Average Home Value in this Area
Property History
| Date | Event | Price | Change | Sq Ft Price |
|---|---|---|---|---|
| 11/15/2024 11/15/24 | Sold | $550,000 | 0.0% | $392 / Sq Ft |
| 10/17/2024 10/17/24 | Pending | -- | -- | -- |
| 10/14/2024 10/14/24 | Price Changed | $550,000 | -8.2% | $392 / Sq Ft |
| 10/01/2024 10/01/24 | Price Changed | $599,000 | -4.2% | $427 / Sq Ft |
| 09/13/2024 09/13/24 | For Sale | $625,000 | 0.0% | $445 / Sq Ft |
| 09/13/2024 09/13/24 | Price Changed | $625,000 | -- | $445 / Sq Ft |
Tax History
| Year | Tax Paid | Tax Assessment Tax Assessment Total Assessment is a certain percentage of the fair market value that is determined by local assessors to be the total taxable value of land and additions on the property. | Land | Improvement |
|---|---|---|---|---|
| 2024 | $5,640 | $426,400 | $256,600 | $169,800 |
| 2023 | $4,786 | $414,433 | $0 | $0 |
| 2022 | $3,244 | $402,467 | $0 | $0 |
| 2021 | $3,911 | $390,500 | $256,600 | $133,900 |
| 2020 | $3,911 | $367,033 | $0 | $0 |
| 2019 | $3,617 | $343,567 | $0 | $0 |
| 2018 | $3,333 | $320,100 | $199,100 | $121,000 |
| 2017 | $3,375 | $319,100 | $0 | $0 |
| 2016 | -- | $318,100 | $0 | $0 |
| 2015 | $2,898 | $317,100 | $0 | $0 |
| 2014 | $2,898 | $316,100 | $0 | $0 |
Mortgage History
| Date | Status | Loan Amount | Loan Type |
|---|---|---|---|
| Open | $440,000 | New Conventional | |
| Previous Owner | $173,000 | Stand Alone Second |
Deed History
| Date | Type | Sale Price | Title Company |
|---|---|---|---|
| Deed | $550,000 | Champion Title | |
| Deed | $125,000 | -- |
Similar Homes in Takoma Park, MD
Source: Bright MLS
MLS Number: MDMC2146014
APN: 13-01359628
- 8126 Lockney Ave
- 7901 Wildwood Dr
- 7811 Garland Ave
- 7809 Garland Ave
- 7906 Garland Ave
- 909 Prospect St
- 7801 Lockney Ave
- 718 Forston St
- 7511 Glenside Dr
- 8004 Greenwood Ave
- 1107 Navahoe Dr
- 721 Erie Ave Unit 7216
- 9 Seek Ct
- 7413 Wildwood Dr
- 7215 Garland Ave
- 1104 Merwood Dr
- 1108 Chickasaw Dr
- 8308 Flower Ave Unit 401
- 7202 Hilton Ave
- 7402 New Hampshire Ave
