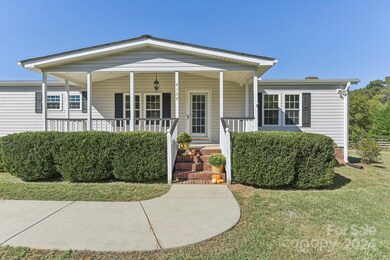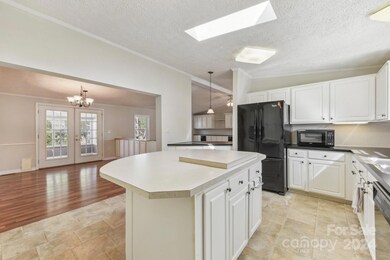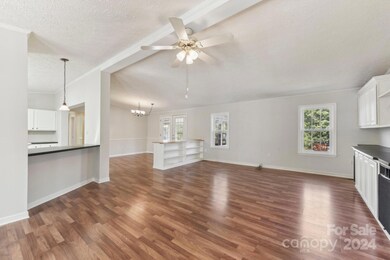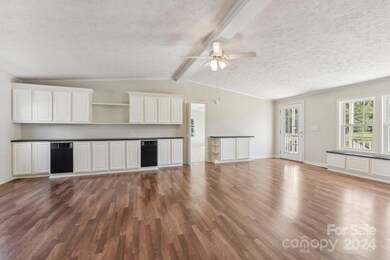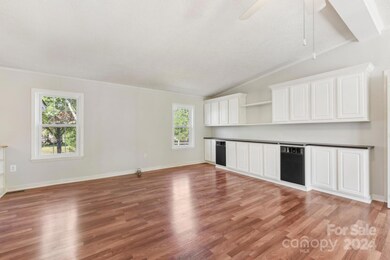
8108 Karriker Rd Kannapolis, NC 28081
Highlights
- Deck
- Separate Outdoor Workshop
- Enclosed Glass Porch
- Corner Lot
- 2 Car Detached Garage
- Laundry Room
About This Home
As of November 2024Introducing this beautiful 3-bedroom home in Rowan County complete with rocking chair front porch! Beautifully updated & freshly painted manufactured home sits on an almost acre, corner lot. Spacious kitchen is complete w/ large island, expansive counters, & plenty of countertop space and is open to the open floor plan dining & living area w/ custom cabinetry. The primary bedroom offers a vaulted ceiling, large en-suite bathroom & huge walk-in closet. Step outside to the sunroom & back deck where you can unwind & take-in the scenic surroundings. Included is a detached garage w/ workstation, adorned with insulated and silent doors, plus two large storage sheds w/ electricity—one featuring convenient tractor ramps. Additional upgrades include double insulated windows, 2023 smart water heater, and a new well pump. Don’t miss out on this incredible opportunity for country living in a superb location, close to schools, highways, shopping, & more. Storage building will convey to new owners.
Last Agent to Sell the Property
EXP Realty LLC Ballantyne Brokerage Phone: 704-900-4992 License #317661

Property Details
Home Type
- Manufactured Home
Year Built
- Built in 1997
Lot Details
- Lot Dimensions are 288x116x268x172
- Corner Lot
Parking
- 2 Car Detached Garage
- Driveway
- 6 Open Parking Spaces
Home Design
- Vinyl Siding
Interior Spaces
- 1-Story Property
- French Doors
- Crawl Space
- Laundry Room
Kitchen
- Electric Oven
- Electric Range
- Dishwasher
Flooring
- Laminate
- Vinyl
Bedrooms and Bathrooms
- 3 Main Level Bedrooms
- 2 Full Bathrooms
Outdoor Features
- Deck
- Separate Outdoor Workshop
- Shed
- Enclosed Glass Porch
Schools
- Millbridge Elementary School
- Corriher-Lipe Middle School
- South Rowan High School
Utilities
- Electric Water Heater
- Septic Tank
Listing and Financial Details
- Assessor Parcel Number 247154
Map
Home Values in the Area
Average Home Value in this Area
Property History
| Date | Event | Price | Change | Sq Ft Price |
|---|---|---|---|---|
| 11/19/2024 11/19/24 | Sold | $292,000 | -1.0% | $164 / Sq Ft |
| 10/14/2024 10/14/24 | For Sale | $295,000 | -- | $166 / Sq Ft |
Similar Homes in Kannapolis, NC
Source: Canopy MLS (Canopy Realtor® Association)
MLS Number: 4188782
- 0 Texas Place
- 2540 Deal Rd
- 0 Freeze Rd
- 7545 Brancy St
- 0 Old Freeze Rd
- 8695 Freeze Rd
- 0 Deal Rd
- 6743 Fox Ridge Cir
- 125 Arrow Point Ln
- 8588 Smith Rd
- 605 Arrow Point Ln
- 400 Forest View Ln
- 440 Forest View Ln
- 638 Patterson Farm Rd
- 1025 Patterson Farm Rd
- 7860 Georgia Ave
- 303 Patterson Farm Rd
- 291 Patterson Farm Rd
- 5941 Legacy Ln
- 290 S Enochville Ave

