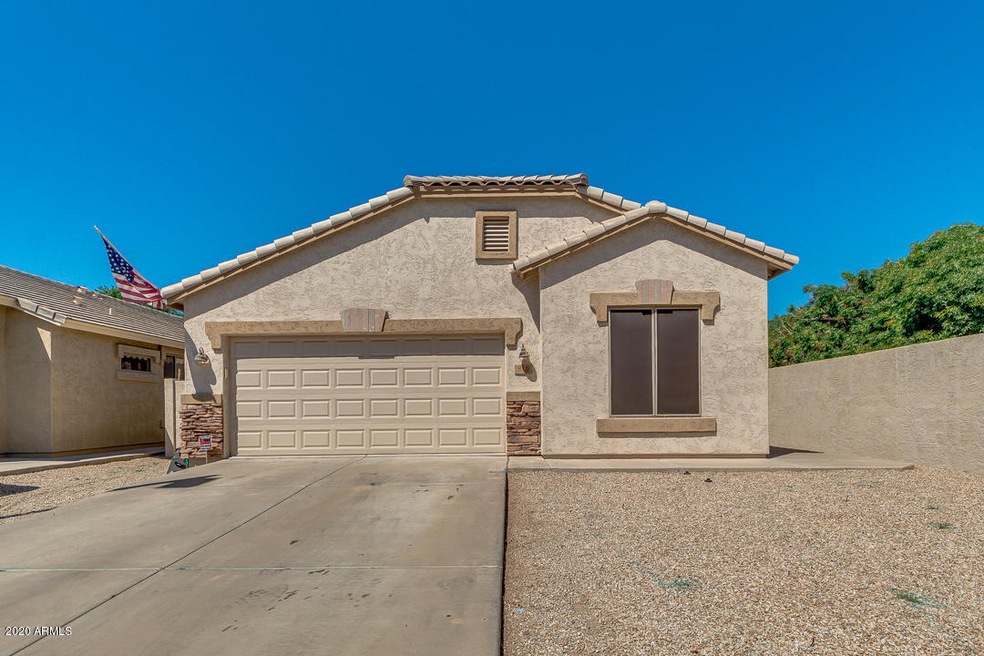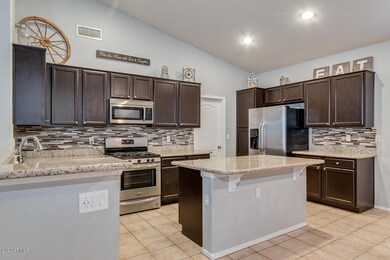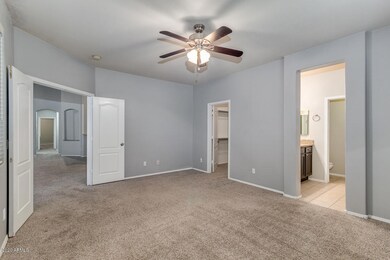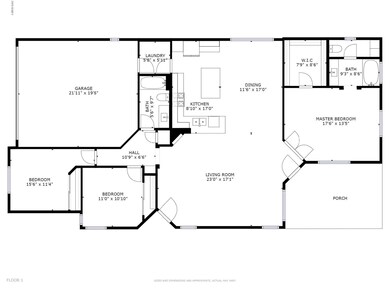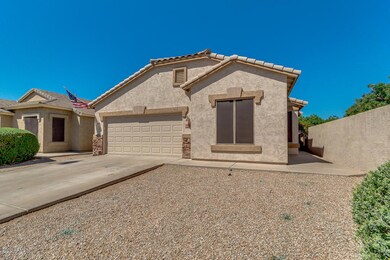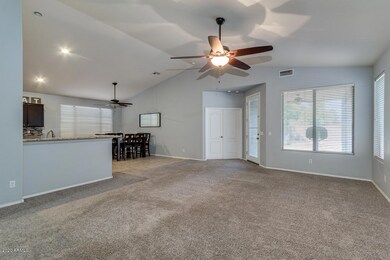
812 S Fern Ct Gilbert, AZ 85296
East Gilbert NeighborhoodHighlights
- Solar Power System
- Vaulted Ceiling
- Private Yard
- Mesquite Elementary School Rated A-
- Granite Countertops
- Covered patio or porch
About This Home
As of June 2020Check out the Walkthrough Tour in photos tab for 3D experience!! Your new home awaits in the highly desirable Gilbert community of Neely Commons! This gorgeous, updated home features vaulted ceilings, open concept kitchen w/ stainless appliances, stunning granite counters throughout, tile back splash, split floorplan w/ double door entry to huge master suite. Home sits on an oversized, fully landscaped, cul-de-sac lot and is perfect for entertaining! In addition, home has solar panels with grandfathered in plan for huge savings on your electric bill! On top of all this, the location is perfection! You will be close to everything including downtown Gilbert, Top Golf, Santan Mall, Boeing, & more! Phenomenal community with parks & walking paths galore. Don't wait, schedule a showing now!
Last Buyer's Agent
Shannon Gray
Century 21 Arizona Foothills License #SA680410000

Home Details
Home Type
- Single Family
Est. Annual Taxes
- $1,396
Year Built
- Built in 2000
Lot Details
- 6,812 Sq Ft Lot
- Desert faces the front of the property
- Cul-De-Sac
- Block Wall Fence
- Front and Back Yard Sprinklers
- Sprinklers on Timer
- Private Yard
- Grass Covered Lot
HOA Fees
- $38 Monthly HOA Fees
Parking
- 2 Car Garage
- Garage Door Opener
Home Design
- Wood Frame Construction
- Tile Roof
- Stucco
Interior Spaces
- 1,683 Sq Ft Home
- 1-Story Property
- Vaulted Ceiling
- Ceiling Fan
- Solar Screens
Kitchen
- Eat-In Kitchen
- Breakfast Bar
- Built-In Microwave
- Kitchen Island
- Granite Countertops
Flooring
- Carpet
- Tile
Bedrooms and Bathrooms
- 3 Bedrooms
- Primary Bathroom is a Full Bathroom
- 2 Bathrooms
Schools
- Mesquite Elementary School
- South Valley Jr. High Middle School
- Campo Verde High School
Utilities
- Refrigerated Cooling System
- Heating System Uses Natural Gas
- High Speed Internet
- Cable TV Available
Additional Features
- Solar Power System
- Covered patio or porch
Listing and Financial Details
- Tax Lot 75
- Assessor Parcel Number 309-17-729
Community Details
Overview
- Association fees include ground maintenance
- Heywood Realty Association, Phone Number (480) 820-1519
- Built by Shea Homes
- Neely Commons Subdivision
- FHA/VA Approved Complex
Recreation
- Community Playground
- Bike Trail
Map
Home Values in the Area
Average Home Value in this Area
Property History
| Date | Event | Price | Change | Sq Ft Price |
|---|---|---|---|---|
| 04/24/2025 04/24/25 | For Sale | $510,000 | +51.1% | $303 / Sq Ft |
| 06/04/2020 06/04/20 | Sold | $337,500 | -0.7% | $201 / Sq Ft |
| 05/05/2020 05/05/20 | Pending | -- | -- | -- |
| 04/06/2020 04/06/20 | For Sale | $340,000 | +38.8% | $202 / Sq Ft |
| 04/22/2016 04/22/16 | Sold | $245,000 | -2.0% | $146 / Sq Ft |
| 03/08/2016 03/08/16 | Price Changed | $250,000 | -3.8% | $149 / Sq Ft |
| 02/19/2016 02/19/16 | For Sale | $260,000 | +30.0% | $154 / Sq Ft |
| 04/29/2013 04/29/13 | Sold | $200,000 | +5.3% | $119 / Sq Ft |
| 04/03/2013 04/03/13 | Pending | -- | -- | -- |
| 03/29/2013 03/29/13 | Price Changed | $190,000 | -9.5% | $113 / Sq Ft |
| 02/15/2013 02/15/13 | For Sale | $210,000 | -- | $125 / Sq Ft |
Tax History
| Year | Tax Paid | Tax Assessment Tax Assessment Total Assessment is a certain percentage of the fair market value that is determined by local assessors to be the total taxable value of land and additions on the property. | Land | Improvement |
|---|---|---|---|---|
| 2025 | $1,499 | $20,263 | -- | -- |
| 2024 | $1,509 | $19,298 | -- | -- |
| 2023 | $1,509 | $34,420 | $6,880 | $27,540 |
| 2022 | $1,461 | $26,430 | $5,280 | $21,150 |
| 2021 | $1,543 | $25,020 | $5,000 | $20,020 |
| 2020 | $1,518 | $23,270 | $4,650 | $18,620 |
| 2019 | $1,396 | $21,020 | $4,200 | $16,820 |
| 2018 | $1,356 | $19,430 | $3,880 | $15,550 |
| 2017 | $1,309 | $17,910 | $3,580 | $14,330 |
| 2016 | $1,350 | $17,430 | $3,480 | $13,950 |
| 2015 | $1,471 | $16,130 | $3,220 | $12,910 |
Mortgage History
| Date | Status | Loan Amount | Loan Type |
|---|---|---|---|
| Previous Owner | $320,625 | New Conventional | |
| Previous Owner | $244,000 | VA | |
| Previous Owner | $196,377 | FHA | |
| Previous Owner | $192,000 | Fannie Mae Freddie Mac | |
| Previous Owner | $35,000 | Credit Line Revolving | |
| Previous Owner | $140,000 | Purchase Money Mortgage | |
| Previous Owner | $140,000 | Purchase Money Mortgage | |
| Previous Owner | $140,872 | FHA |
Deed History
| Date | Type | Sale Price | Title Company |
|---|---|---|---|
| Warranty Deed | -- | None Listed On Document | |
| Interfamily Deed Transfer | -- | Millennium Title Agency | |
| Warranty Deed | $337,500 | Millennium Title Agency | |
| Warranty Deed | $244,000 | First American Title Ins Co | |
| Special Warranty Deed | $200,000 | North American Title Company | |
| Trustee Deed | $180,696 | Accommodation | |
| Interfamily Deed Transfer | -- | Transnation Title Ins Co | |
| Warranty Deed | $175,000 | Transnation Title Ins Co | |
| Warranty Deed | $142,959 | First American Title | |
| Warranty Deed | -- | First American Title |
Similar Homes in the area
Source: Arizona Regional Multiple Listing Service (ARMLS)
MLS Number: 6062572
APN: 309-17-729
- 964 E Ranch Rd
- 935 E Redondo Dr
- 924 E Redondo Dr
- 672 S Porter St
- 715 S Cactus Wren St
- 881 E Appaloosa Rd
- 1141 E Sagebrush St
- 832 E Stottler Dr
- 900 E Saratoga St
- 1013 S Hazel Ct
- 1101 S Hazel St
- 756 E Appaloosa Rd
- 1427 E Palomino Dr
- 1079 S Western Skies Dr
- 872 E Rawhide Ct
- 630 S Boulder Ct
- 1079 E Jasper Dr
- 509 S Honeysuckle Ln
- 1458 E Black Diamond Dr
- 661 E Redondo Dr
