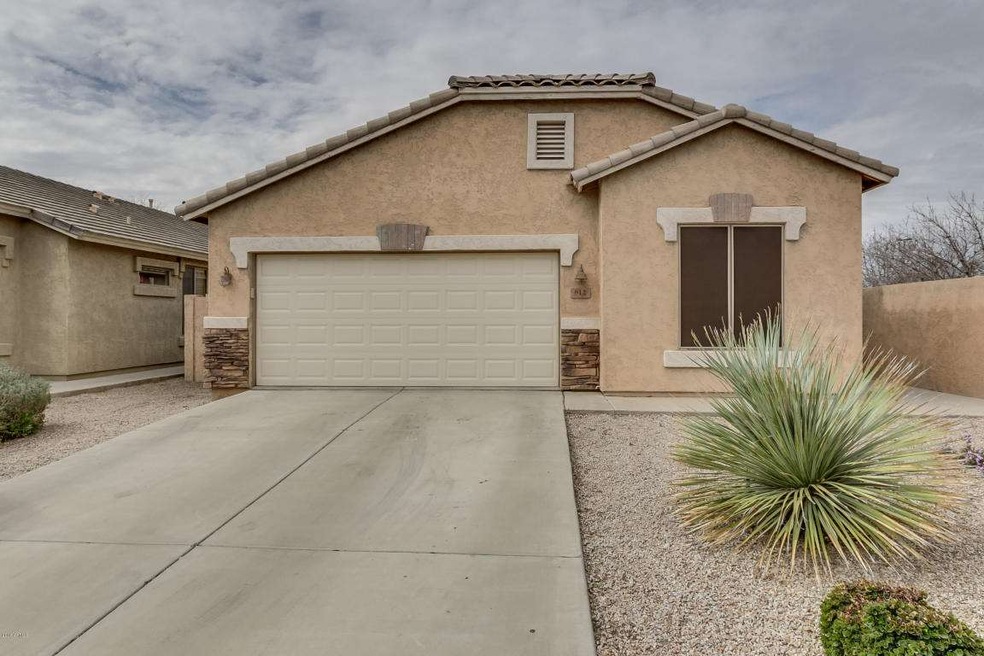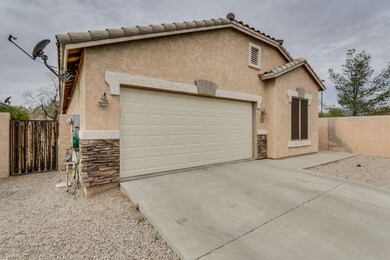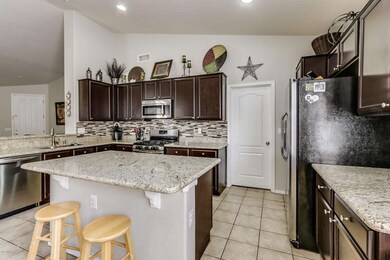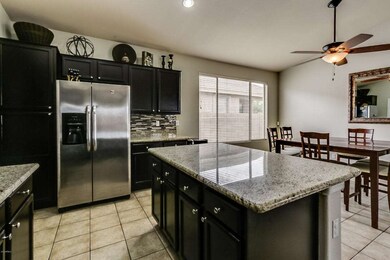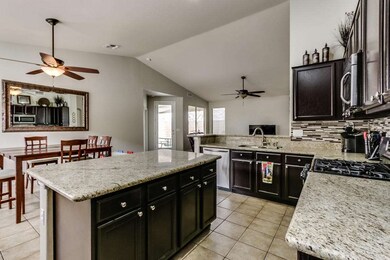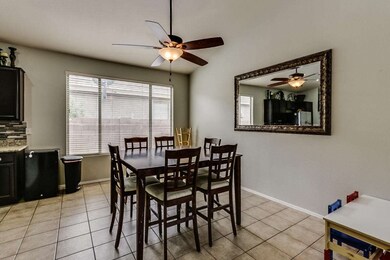812 S Fern Ct Gilbert, AZ 85296
East Gilbert NeighborhoodHighlights
- Vaulted Ceiling
- Granite Countertops
- Cul-De-Sac
- Mesquite Elementary School Rated A-
- Covered patio or porch
- Eat-In Kitchen
About This Home
As of June 2020Gorgeous remodeled home in the heart of Gilbert! New luxurious granite throughout including the kitchen, bathrooms and living room niche! Beautiful refinished cabinets throughout entire house including the kitchen, bathrooms and hall cabinets! Stunning backsplash! Fresh interior paint and brand new carpet! Open floor plan with amazing features perfect for entertaining - HUGE kitchen island, stainless steel appliances, oversized kitchen and family room, spacious master bedroom with large walk-in closet. Kitchen and bathroom have new faucets, new cabinet hardware throughout, new microwave, newer stove and dishwasher, and a new garage door! Oversized yard with a covered patio and new outdoor fan! Cul-de-sac lot - You will love this home!
Home Details
Home Type
- Single Family
Est. Annual Taxes
- $1,471
Year Built
- Built in 2000
Lot Details
- 6,812 Sq Ft Lot
- Cul-De-Sac
- Block Wall Fence
- Grass Covered Lot
HOA Fees
- $38 Monthly HOA Fees
Parking
- 2 Car Garage
- Garage Door Opener
Home Design
- Wood Frame Construction
- Tile Roof
- Stucco
Interior Spaces
- 1,683 Sq Ft Home
- 1-Story Property
- Vaulted Ceiling
Kitchen
- Eat-In Kitchen
- Built-In Microwave
- Dishwasher
- Kitchen Island
- Granite Countertops
Flooring
- Carpet
- Tile
Bedrooms and Bathrooms
- 3 Bedrooms
- Walk-In Closet
- Remodeled Bathroom
- Primary Bathroom is a Full Bathroom
- 2 Bathrooms
Laundry
- Laundry in unit
- Washer and Dryer Hookup
Outdoor Features
- Covered patio or porch
Schools
- Mesquite Elementary School - Gilbert
- South Valley Jr. High Middle School
- Campo Verde High School
Utilities
- Refrigerated Cooling System
- Heating Available
- High Speed Internet
- Cable TV Available
Community Details
- Heywood Realty Association, Phone Number (480) 820-1519
- Built by Shea Homes
- Neely Commons Subdivision
Listing and Financial Details
- Tax Lot 75
- Assessor Parcel Number 309-17-729
Map
Home Values in the Area
Average Home Value in this Area
Property History
| Date | Event | Price | Change | Sq Ft Price |
|---|---|---|---|---|
| 04/24/2025 04/24/25 | For Sale | $510,000 | +51.1% | $303 / Sq Ft |
| 06/04/2020 06/04/20 | Sold | $337,500 | -0.7% | $201 / Sq Ft |
| 05/05/2020 05/05/20 | Pending | -- | -- | -- |
| 04/06/2020 04/06/20 | For Sale | $340,000 | +38.8% | $202 / Sq Ft |
| 04/22/2016 04/22/16 | Sold | $245,000 | -2.0% | $146 / Sq Ft |
| 03/08/2016 03/08/16 | Price Changed | $250,000 | -3.8% | $149 / Sq Ft |
| 02/19/2016 02/19/16 | For Sale | $260,000 | +30.0% | $154 / Sq Ft |
| 04/29/2013 04/29/13 | Sold | $200,000 | +5.3% | $119 / Sq Ft |
| 04/03/2013 04/03/13 | Pending | -- | -- | -- |
| 03/29/2013 03/29/13 | Price Changed | $190,000 | -9.5% | $113 / Sq Ft |
| 02/15/2013 02/15/13 | For Sale | $210,000 | -- | $125 / Sq Ft |
Tax History
| Year | Tax Paid | Tax Assessment Tax Assessment Total Assessment is a certain percentage of the fair market value that is determined by local assessors to be the total taxable value of land and additions on the property. | Land | Improvement |
|---|---|---|---|---|
| 2025 | $1,499 | $20,263 | -- | -- |
| 2024 | $1,509 | $19,298 | -- | -- |
| 2023 | $1,509 | $34,420 | $6,880 | $27,540 |
| 2022 | $1,461 | $26,430 | $5,280 | $21,150 |
| 2021 | $1,543 | $25,020 | $5,000 | $20,020 |
| 2020 | $1,518 | $23,270 | $4,650 | $18,620 |
| 2019 | $1,396 | $21,020 | $4,200 | $16,820 |
| 2018 | $1,356 | $19,430 | $3,880 | $15,550 |
| 2017 | $1,309 | $17,910 | $3,580 | $14,330 |
| 2016 | $1,350 | $17,430 | $3,480 | $13,950 |
| 2015 | $1,471 | $16,130 | $3,220 | $12,910 |
Mortgage History
| Date | Status | Loan Amount | Loan Type |
|---|---|---|---|
| Previous Owner | $320,625 | New Conventional | |
| Previous Owner | $244,000 | VA | |
| Previous Owner | $196,377 | FHA | |
| Previous Owner | $192,000 | Fannie Mae Freddie Mac | |
| Previous Owner | $35,000 | Credit Line Revolving | |
| Previous Owner | $140,000 | Purchase Money Mortgage | |
| Previous Owner | $140,000 | Purchase Money Mortgage | |
| Previous Owner | $140,872 | FHA |
Deed History
| Date | Type | Sale Price | Title Company |
|---|---|---|---|
| Warranty Deed | -- | None Listed On Document | |
| Interfamily Deed Transfer | -- | Millennium Title Agency | |
| Warranty Deed | $337,500 | Millennium Title Agency | |
| Warranty Deed | $244,000 | First American Title Ins Co | |
| Special Warranty Deed | $200,000 | North American Title Company | |
| Trustee Deed | $180,696 | Accommodation | |
| Interfamily Deed Transfer | -- | Transnation Title Ins Co | |
| Warranty Deed | $175,000 | Transnation Title Ins Co | |
| Warranty Deed | $142,959 | First American Title | |
| Warranty Deed | -- | First American Title |
Source: Arizona Regional Multiple Listing Service (ARMLS)
MLS Number: 5401749
APN: 309-17-729
- 964 E Ranch Rd
- 935 E Redondo Dr
- 924 E Redondo Dr
- 672 S Porter St
- 715 S Cactus Wren St
- 881 E Appaloosa Rd
- 1141 E Sagebrush St
- 832 E Stottler Dr
- 900 E Saratoga St
- 1013 S Hazel Ct
- 1101 S Hazel St
- 756 E Appaloosa Rd
- 1427 E Palomino Dr
- 1079 S Western Skies Dr
- 872 E Rawhide Ct
- 630 S Boulder Ct
- 1079 E Jasper Dr
- 509 S Honeysuckle Ln
- 1458 E Black Diamond Dr
- 661 E Redondo Dr
