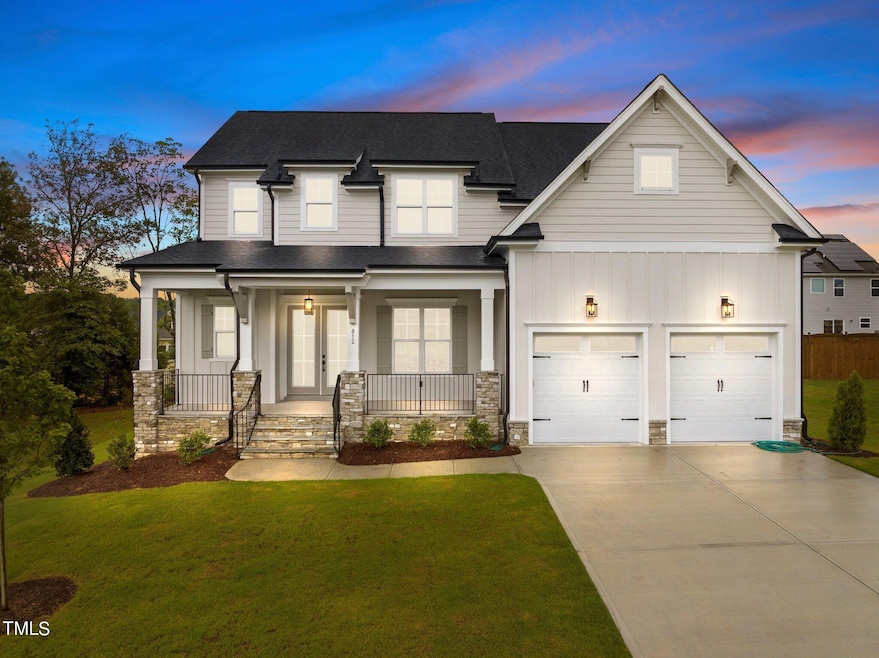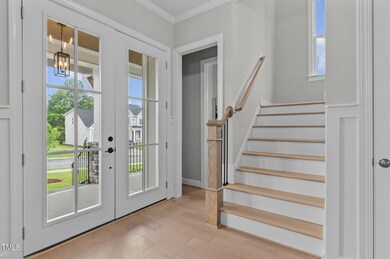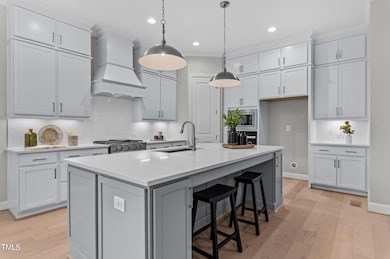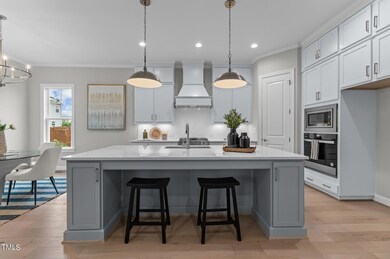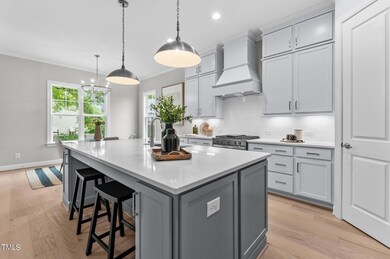
812 Willow Tower Ct Unit 155 Rolesville, NC 27571
Willow Crest NeighborhoodEstimated payment $4,214/month
Highlights
- Indoor Pool
- New Construction
- Craftsman Architecture
- Sanford Creek Elementary School Rated A-
- Open Floorplan
- Wood Flooring
About This Home
ASK ABOUT OUR PREFERRED LENDER PROGRAM! Cul-De-Sac Lots! Granite Falls Swim Club Membership included in HOA Dues! 1st Floor Guestroom! Hardwood Flooring throughout Main living areas! Great Open Floor Plan! Kitchen: Quartz C-tops, Custom White Painted Cabinets to Ceiling with Roll Outs, Pot Drawers and Trash Pull Out, Soft Close Doors & Drawers! Large Center Island with Cabinet Storage and Breakfast Bar with Pendant Lighting and Single Bowl Stainless Sink. Stainless Appls including Slide in Smart Range, Smart Wall Oven/MW Combo, Cabinet Style Range Hood, Tile Backsplash, under cabinet lighting, Walk In Pantry & Recessed Lighting! Huge Owner's Suite w/Sitting Area, Trey Ceiling & Accent Trim Wall & Plush Carpet! Owner's Bath: 24x12 Carrera Style Tile Flooring, Oversized Dual Vanity w/Quartz C-tops, Double Stack center Drawers, Freestanding Soaking Tub, 24x12 Tile Surround Shower! Family Room: Stone Surround Gas Log Fireplace w/Boxed Mantle & Built in Cabinets & Stained Display Shelving, Ceiling Fan & 4-Panel Sliding Door to Screened Porch! *Membership to Granite Falls Swim & Athletic Club included in HOA Dues! 6,000 Sq ft Full Service Club offers Indoor & Outdoor Salt Water Pools, Lazy River, Water Slides & Splash Ground with Full Bar & Concessions (Seasonal)! Fitness includes group classes, state of the art machines, free weights & Personal Training! Tons of Youth programs Plus More!
Open House Schedule
-
Saturday, April 26, 20252:00 to 5:00 pm4/26/2025 2:00:00 PM +00:004/26/2025 5:00:00 PM +00:00Add to Calendar
-
Sunday, April 27, 20252:00 to 5:00 pm4/27/2025 2:00:00 PM +00:004/27/2025 5:00:00 PM +00:00Add to Calendar
Home Details
Home Type
- Single Family
Est. Annual Taxes
- $1,508
Year Built
- Built in 2024 | New Construction
Lot Details
- 0.26 Acre Lot
- Cul-De-Sac
- Landscaped
- Back and Front Yard
HOA Fees
- $125 Monthly HOA Fees
Parking
- 2 Car Attached Garage
- Front Facing Garage
- Garage Door Opener
- Private Driveway
- 2 Open Parking Spaces
Home Design
- Craftsman Architecture
- Transitional Architecture
- Traditional Architecture
- Frame Construction
- Blown-In Insulation
- Architectural Shingle Roof
- Low Volatile Organic Compounds (VOC) Products or Finishes
- Radiant Barrier
- Stone Veneer
Interior Spaces
- 3,040 Sq Ft Home
- 2-Story Property
- Open Floorplan
- Built-In Features
- Bookcases
- Crown Molding
- Tray Ceiling
- Smooth Ceilings
- High Ceiling
- Ceiling Fan
- EPA Qualified Fireplace
- Gas Log Fireplace
- ENERGY STAR Qualified Windows with Low Emissivity
- Window Screens
- Mud Room
- Entrance Foyer
- Family Room with Fireplace
- Breakfast Room
- Dining Room
- Bonus Room
- Screened Porch
- Pull Down Stairs to Attic
Kitchen
- Eat-In Kitchen
- Breakfast Bar
- Built-In Oven
- Gas Cooktop
- Range Hood
- Microwave
- ENERGY STAR Qualified Dishwasher
- Stainless Steel Appliances
- Smart Appliances
- Kitchen Island
- Granite Countertops
- Quartz Countertops
- Disposal
Flooring
- Wood
- Carpet
- Tile
Bedrooms and Bathrooms
- 4 Bedrooms
- Main Floor Bedroom
- Walk-In Closet
- In-Law or Guest Suite
- Double Vanity
- Low Flow Plumbing Fixtures
- Private Water Closet
- Separate Shower in Primary Bathroom
- Soaking Tub
- Bathtub with Shower
- Walk-in Shower
Laundry
- Laundry Room
- Laundry on upper level
- Washer and Electric Dryer Hookup
Home Security
- Carbon Monoxide Detectors
- Fire and Smoke Detector
Eco-Friendly Details
- Energy-Efficient Construction
- Energy-Efficient HVAC
- Energy-Efficient Lighting
- Energy-Efficient Insulation
- Energy-Efficient Thermostat
- No or Low VOC Paint or Finish
Pool
- Indoor Pool
- In Ground Pool
- Saltwater Pool
Outdoor Features
- Rain Gutters
Schools
- Sanford Creek Elementary School
- Rolesville Middle School
- Rolesville High School
Utilities
- ENERGY STAR Qualified Air Conditioning
- Forced Air Heating and Cooling System
- Vented Exhaust Fan
- Underground Utilities
- Natural Gas Connected
- High-Efficiency Water Heater
- Gas Water Heater
Listing and Financial Details
- Assessor Parcel Number 1759840683
Community Details
Overview
- Association fees include insurance
- Ppm Association, Phone Number (919) 848-4911
- Built by ICG Homes LLC
- The Peak At Granite Falls Subdivision, Charleston Elev B Floorplan
Recreation
- Recreation Facilities
- Community Pool
Security
- Resident Manager or Management On Site
Map
Home Values in the Area
Average Home Value in this Area
Tax History
| Year | Tax Paid | Tax Assessment Tax Assessment Total Assessment is a certain percentage of the fair market value that is determined by local assessors to be the total taxable value of land and additions on the property. | Land | Improvement |
|---|---|---|---|---|
| 2024 | $1,508 | $761,489 | $130,000 | $631,489 |
| 2023 | $514 | $46,000 | $46,000 | $0 |
Property History
| Date | Event | Price | Change | Sq Ft Price |
|---|---|---|---|---|
| 03/06/2025 03/06/25 | Price Changed | $710,000 | -2.1% | $234 / Sq Ft |
| 12/10/2024 12/10/24 | Price Changed | $725,000 | -3.3% | $238 / Sq Ft |
| 09/26/2024 09/26/24 | Price Changed | $750,000 | 0.0% | $247 / Sq Ft |
| 09/26/2024 09/26/24 | For Sale | $750,000 | -1.3% | $247 / Sq Ft |
| 09/24/2024 09/24/24 | Off Market | $759,900 | -- | -- |
| 07/17/2024 07/17/24 | For Sale | $759,900 | -- | $250 / Sq Ft |
Similar Homes in the area
Source: Doorify MLS
MLS Number: 10041739
APN: 1759.16-84-0683-000
- 816 Willow Tower Ct Unit 154
- 813 Willow Tower Ct Unit 148
- 820 Willow Tower Ct Unit 153
- 825 Willow Tower Ct
- 1010 Smoke Willow Way
- 1021 Smoke Willow Way Unit 130
- 464 Granite Saddle Dr
- 454 Big Willow Way
- 416 Granite Saddle Dr
- 316 Granite Cove Ct
- 2905 Pluton Place
- 1200 Granite Falls Blvd
- 3037 Freeman Farm Way
- 5725 Lord Granville Way
- 100 Watkins Farm Rd
- 215 Terrell Dr
- 6205 Roles Saddle Dr
- 120 Longspur Ln
- 321 Nortwick Rd
- 718 Jamescroft Way Unit 29
