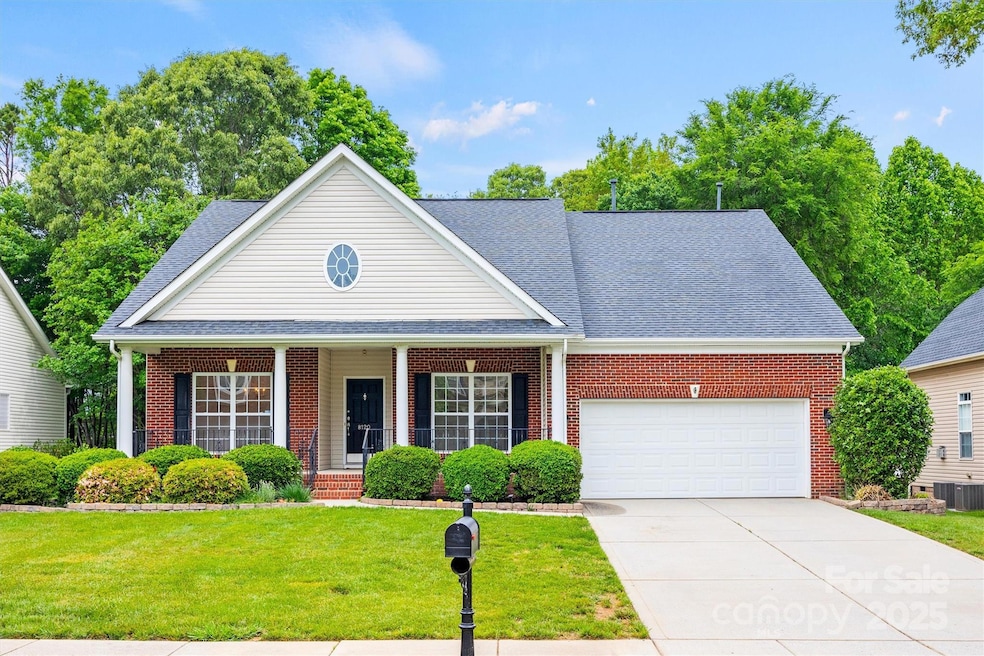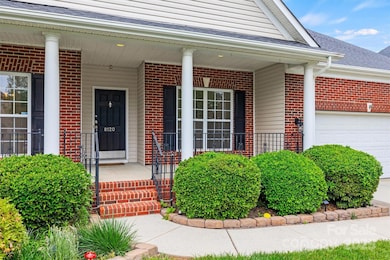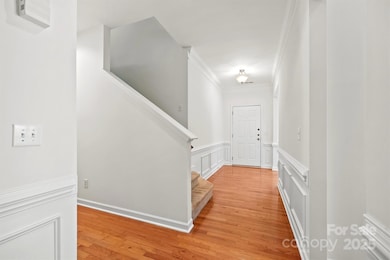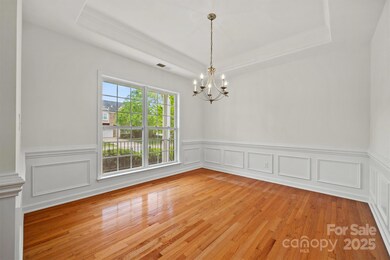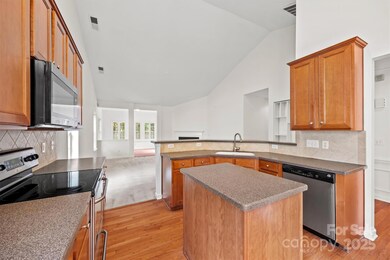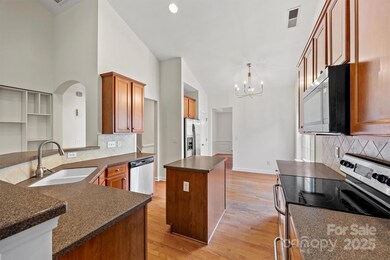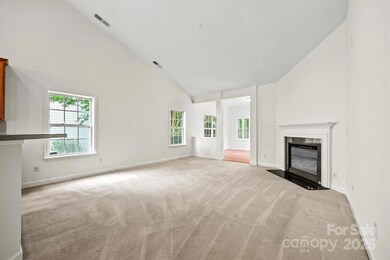
8120 Calistoga Ln Waxhaw, NC 28173
Providence Grove NeighborhoodEstimated payment $3,866/month
Highlights
- Clubhouse
- Deck
- Wooded Lot
- Sandy Ridge Elementary School Rated A
- Private Lot
- Traditional Architecture
About This Home
Freshly Painted & Perfectly Located! Situated in the desirable Marvin school district, this move-in-ready home offers comfort, convenience, and a blank canvas. The open floor plan creates an easy flow throughout, ideal for entertaining. Recent updates include a new roof (2020) and fresh interior paint that gives the home a clean, fresh look. A versatile bonus room upstairs offers the flexibility to serve as an additional bedroom, home office, or creative space. Primary suite with sitting room on main level. Nestled on a beautifully wooded lot, the outdoor space offers a sense of privacy and serenity rarely found. Set in a prime location with top-rated schools and everyday essentials just minutes away—this one’s ready to welcome its next chapter.
Listing Agent
Keller Williams South Park Brokerage Email: theresapavone@kw.com License #276987

Open House Schedule
-
Sunday, April 27, 202512:00 to 2:00 pm4/27/2025 12:00:00 PM +00:004/27/2025 2:00:00 PM +00:00Add to Calendar
Home Details
Home Type
- Single Family
Est. Annual Taxes
- $3,663
Year Built
- Built in 2005
Lot Details
- Back Yard Fenced
- Private Lot
- Wooded Lot
- Property is zoned AJ5
HOA Fees
- $79 Monthly HOA Fees
Parking
- 2 Car Attached Garage
- Driveway
Home Design
- Traditional Architecture
- Brick Exterior Construction
- Vinyl Siding
Interior Spaces
- 1.5-Story Property
- Family Room with Fireplace
- Crawl Space
Kitchen
- Electric Range
- Microwave
- Dishwasher
Flooring
- Wood
- Linoleum
Bedrooms and Bathrooms
- 3 Main Level Bedrooms
- 3 Full Bathrooms
Outdoor Features
- Deck
- Front Porch
Schools
- Sandy Ridge Elementary School
- Marvin Ridge Middle School
- Marvin Ridge High School
Utilities
- Forced Air Heating and Cooling System
- Heating System Uses Natural Gas
Listing and Financial Details
- Assessor Parcel Number 06-159-144
Community Details
Overview
- Cedar Management Group Association, Phone Number (877) 252-3327
- Providence Grove Subdivision
- Mandatory home owners association
Amenities
- Clubhouse
Recreation
- Community Playground
- Community Pool
Map
Home Values in the Area
Average Home Value in this Area
Tax History
| Year | Tax Paid | Tax Assessment Tax Assessment Total Assessment is a certain percentage of the fair market value that is determined by local assessors to be the total taxable value of land and additions on the property. | Land | Improvement |
|---|---|---|---|---|
| 2024 | $3,663 | $357,300 | $74,000 | $283,300 |
| 2023 | $3,626 | $357,300 | $74,000 | $283,300 |
| 2022 | $3,626 | $357,300 | $74,000 | $283,300 |
| 2021 | $3,621 | $357,300 | $74,000 | $283,300 |
| 2020 | $2,118 | $270,300 | $58,500 | $211,800 |
| 2019 | $3,164 | $270,300 | $58,500 | $211,800 |
| 2018 | $2,123 | $270,300 | $58,500 | $211,800 |
| 2017 | $3,196 | $270,300 | $58,500 | $211,800 |
| 2016 | $3,141 | $270,300 | $58,500 | $211,800 |
| 2015 | $2,202 | $270,300 | $58,500 | $211,800 |
| 2014 | $2,085 | $296,870 | $38,500 | $258,370 |
Property History
| Date | Event | Price | Change | Sq Ft Price |
|---|---|---|---|---|
| 04/25/2025 04/25/25 | For Sale | $625,000 | -- | $235 / Sq Ft |
Deed History
| Date | Type | Sale Price | Title Company |
|---|---|---|---|
| Deed | -- | None Listed On Document | |
| Warranty Deed | $301,000 | None Available |
Mortgage History
| Date | Status | Loan Amount | Loan Type |
|---|---|---|---|
| Previous Owner | $145,000 | New Conventional | |
| Previous Owner | $135,129 | Unknown | |
| Previous Owner | $200,000 | Unknown |
Similar Homes in Waxhaw, NC
Source: Canopy MLS (Canopy Realtor® Association)
MLS Number: 4249942
APN: 06-159-144
- 8033 Penman Springs Dr
- 345 Somerled Way
- 8412 Channel Way
- 2317 Barrington Ridge Dr
- 1231 Restoration Dr
- 2003 Ptarmigan Ct
- 8014 Avanti Dr
- 7114 Stonehaven Dr
- 1406 Smoketree Ct
- 2004 Ptarmigan Ct
- 8504 Soaring Eagle Ln
- 8618 Whitehawk Hill Rd
- 8200 Sunset Hill Rd
- 3013 Arsdale Rd
- 2017 Belle Grove Dr
- 2220 Gallberry Ln
- 3608 Mcpherson St
- 1700 Therrell Farms Rd
- 8009 Whitehawk Hill Rd
- 1005 Piper Meadows Dr Unit 1
