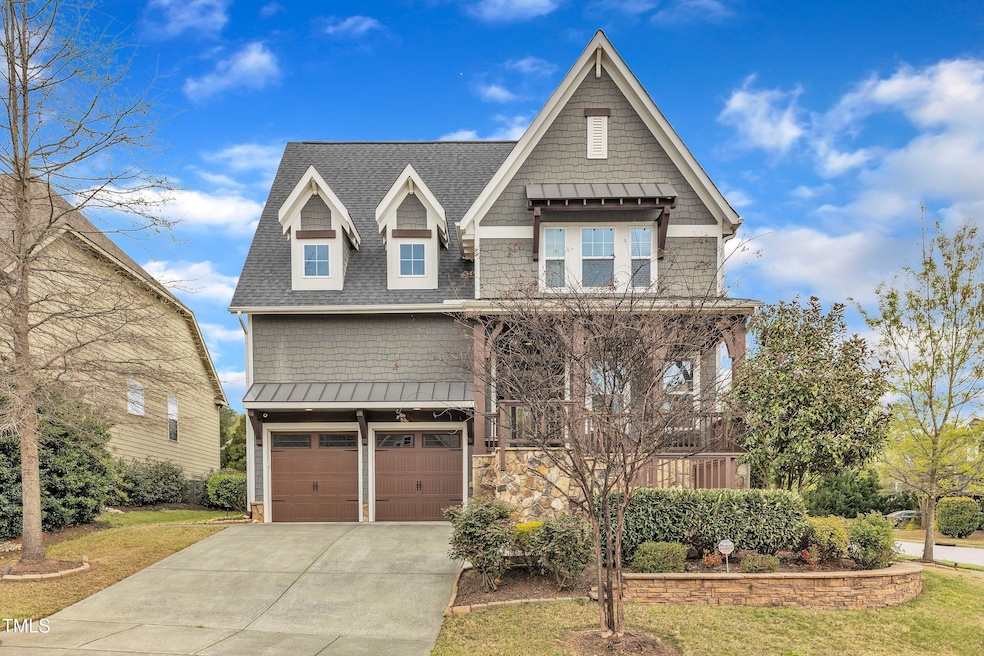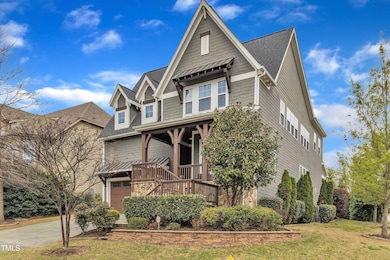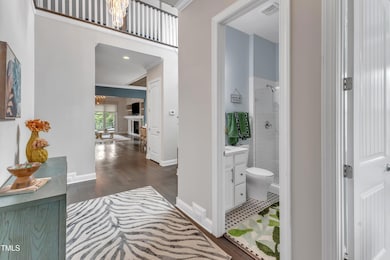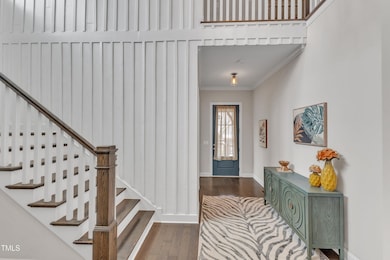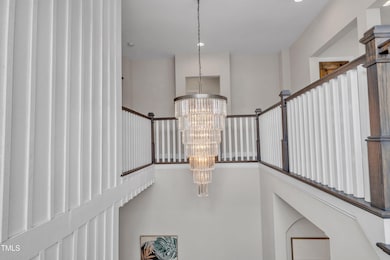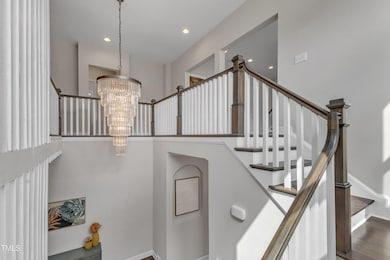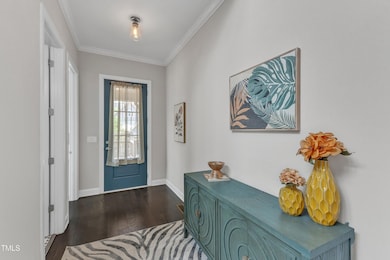
8121 Greys Landing Way Raleigh, NC 27615
Estimated payment $7,968/month
Highlights
- Home Theater
- ENERGY STAR Certified Homes
- Deck
- Open Floorplan
- Home Energy Rating Service (HERS) Rated Property
- Contemporary Architecture
About This Home
Stunning Custom Home on Corner Cul-de-Sac Lot - 5 Bed | 4 Bath | Aspen Plan by Ashton Woods.
Welcome to this beautifully crafted, custom-built home loaded with premium upgrades throughout (see full list in documents). Situated on an elevated, oversized corner lot at the end of a quiet cul-de-sac, this 5-bedroom, 4-bath masterpiece offers exceptional comfort, style, and functionality. Short walk to Shaw Lake, which can be seen from the front porch.
Main Level Highlights:
2 spacious bedrooms on the main level, including the luxurious primary suite
2 full bathrooms conveniently located on the main floor
Gleaming hardwood floors throughout with gorgeous open plan kitchen and large island.
Grand two-story foyer with a stunning chandelier
A versatile second bedroom or home office with French doors
Pantry and laundry
Double garage
The heart of the home boasts a showstopping white chef's kitchen with a massive granite island, upgraded GE stainless steel appliances, a walk-in pantry, and a full wet bar with a wine fridge. The adjacent dining area features a custom ceiling, modern chandelier, and motorized blinds—flowing seamlessly into the spacious living room with a coffered ceiling, gas fireplace, marble backsplash, and custom built-ins with elegant lighting. Beautiful layout flowing outside through double doors onto outdoor deck and private outdoor oasis.
The primary suite is a private retreat with large windows, custom pendant lighting, and a cozy sitting area—perfect for reading, working, or watching TV. The spa-inspired ensuite bathroom includes a dual vanity, luxurious rain shower, electric bidet toilet, and an expansive walk-in closet with mini chandeliers and even a wall-mounted TV.
Upstairs Living:
3 generously sized bedrooms and 2 full bathrooms
Large bonus/family room with four TV hookups—ideal for game day or movie nights
Impressive multimedia room with a ceiling projector, wall screen, remote-controlled blackout shades, and a fully equipped custom wet bar with granite countertops, tiled backsplash, and wine fridge
Two linen closets with charming barn doors and a large unfinished storage space
Outdoor Oasis: Enjoy exceptional outdoor living with an extended deck covered by a retractable awning, a stone patio with a pergola and fire pit, a tranquil water feature, and professionally landscaped grounds with tall evergreens for privacy and landscape lighting throughout.
This one-of-a-kind home is truly a rare find and priced to sell. Don't miss the chance to own this incredible property—schedule your showing today!
Home Details
Home Type
- Single Family
Est. Annual Taxes
- $8,424
Year Built
- Built in 2015
Lot Details
- 0.25 Acre Lot
- Lot Dimensions are 65 x 170
- Cul-De-Sac
- North Facing Home
- Private Lot
- Corner Lot
- Many Trees
- Garden
- Back Yard
HOA Fees
- $94 Monthly HOA Fees
Parking
- 2 Car Attached Garage
- Front Facing Garage
- Garage Door Opener
- Private Driveway
- 2 Open Parking Spaces
Property Views
- Garden
- Neighborhood
Home Design
- Contemporary Architecture
- Modernist Architecture
- Brick or Stone Mason
- Raised Foundation
- Shingle Roof
- Asphalt Roof
- Stone
Interior Spaces
- 3,887 Sq Ft Home
- 2-Story Property
- Open Floorplan
- Wet Bar
- Wired For Sound
- Built-In Features
- Bookcases
- Bar Fridge
- Bar
- Crown Molding
- Chandelier
- Track Lighting
- Gas Log Fireplace
- Awning
- Drapes & Rods
- Blinds
- Sliding Doors
- Entrance Foyer
- Living Room with Fireplace
- Combination Kitchen and Dining Room
- Home Theater
- Loft
- Bonus Room
- Storage
Kitchen
- Butlers Pantry
- Double Oven
- Built-In Gas Range
- Ice Maker
- Dishwasher
- Wine Cooler
- Kitchen Island
- Granite Countertops
- Disposal
Flooring
- Wood
- Tile
Bedrooms and Bathrooms
- 5 Bedrooms
- Primary Bedroom on Main
- 4 Full Bathrooms
- Double Vanity
- Bidet
- Separate Shower in Primary Bathroom
- Soaking Tub
- Bathtub with Shower
- Walk-in Shower
Laundry
- Laundry Room
- Laundry on main level
- Dryer
- Sink Near Laundry
Attic
- Attic Floors
- Pull Down Stairs to Attic
- Unfinished Attic
Home Security
- Prewired Security
- Carbon Monoxide Detectors
- Fire and Smoke Detector
Eco-Friendly Details
- Home Energy Rating Service (HERS) Rated Property
- HERS Index Rating of 65 | Good progress toward optimizing energy performance
- ENERGY STAR Qualified Appliances
- ENERGY STAR Certified Homes
- Energy-Efficient Thermostat
Outdoor Features
- Deck
- Covered patio or porch
- Terrace
- Fire Pit
- Exterior Lighting
- Pergola
- Rain Gutters
Schools
- Lead Mine Elementary School
- Carroll Middle School
- Sanderson High School
Utilities
- Zoned Heating and Cooling System
- Heating System Uses Natural Gas
- Heat Pump System
- Natural Gas Connected
- High Speed Internet
Community Details
- Association fees include ground maintenance, storm water maintenance
- Greys Landing (Cedar Management Group) Association, Phone Number (919) 345-2031
- Built by Ashton Woods
- Greys Landing Subdivision, Aspen Floorplan
- Maintained Community
Listing and Financial Details
- Assessor Parcel Number 1708006283
Map
Home Values in the Area
Average Home Value in this Area
Tax History
| Year | Tax Paid | Tax Assessment Tax Assessment Total Assessment is a certain percentage of the fair market value that is determined by local assessors to be the total taxable value of land and additions on the property. | Land | Improvement |
|---|---|---|---|---|
| 2024 | $8,424 | $1,010,809 | $200,000 | $810,809 |
| 2023 | $7,828 | $716,335 | $140,000 | $576,335 |
| 2022 | $7,273 | $716,335 | $140,000 | $576,335 |
| 2021 | $6,990 | $716,335 | $140,000 | $576,335 |
| 2020 | $6,862 | $716,335 | $140,000 | $576,335 |
| 2019 | $7,527 | $647,811 | $100,000 | $547,811 |
| 2018 | $7,098 | $647,811 | $100,000 | $547,811 |
| 2017 | $6,759 | $647,811 | $100,000 | $547,811 |
| 2016 | $4,345 | $100,000 | $100,000 | $0 |
| 2015 | $1,450 | $140,000 | $140,000 | $0 |
| 2014 | $1,375 | $140,000 | $140,000 | $0 |
Property History
| Date | Event | Price | Change | Sq Ft Price |
|---|---|---|---|---|
| 04/11/2025 04/11/25 | For Sale | $1,285,000 | +7.1% | $331 / Sq Ft |
| 04/25/2024 04/25/24 | Sold | $1,200,000 | -3.9% | $309 / Sq Ft |
| 04/02/2024 04/02/24 | Pending | -- | -- | -- |
| 03/25/2024 03/25/24 | Price Changed | $1,249,000 | -2.0% | $321 / Sq Ft |
| 03/18/2024 03/18/24 | Price Changed | $1,274,000 | -1.9% | $328 / Sq Ft |
| 03/14/2024 03/14/24 | For Sale | $1,299,000 | -- | $334 / Sq Ft |
Deed History
| Date | Type | Sale Price | Title Company |
|---|---|---|---|
| Warranty Deed | $1,200,000 | None Listed On Document | |
| Special Warranty Deed | $700,500 | None Available |
Mortgage History
| Date | Status | Loan Amount | Loan Type |
|---|---|---|---|
| Previous Owner | $514,500 | New Conventional | |
| Previous Owner | $400,000 | New Conventional |
Similar Homes in Raleigh, NC
Source: Doorify MLS
MLS Number: 10087469
APN: 1708.17-00-6283-000
- 8116 Windsor Ridge Dr
- 1408 Bridgeport Dr
- 1308 Bridgeport Dr
- 1412 Amberton Ct
- 8124 Greywinds Dr
- 1433 Deltona Dr
- 8012 Glenbrittle Way
- 8008 Grey Oak Dr
- 7913 Wood Cove Ct
- 8401 Zinc Autumn Path
- 8604 Windjammer Dr
- 749 Swan Neck Ln
- 8410 Zinc Autumn Path
- 1605 Bridgeport Dr
- 1300 Hillbrow Ln Unit 204
- 1300 Hillbrow Ln Unit 302
- 7825 Breckon Way
- 8426 Garnet Rose Ln
- 8008 Upper Lake Dr
- 8002 Upper Lake Dr
