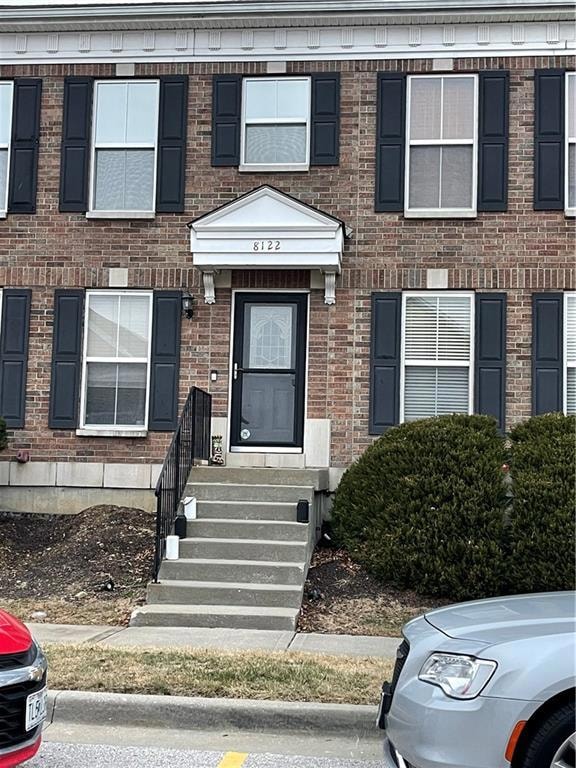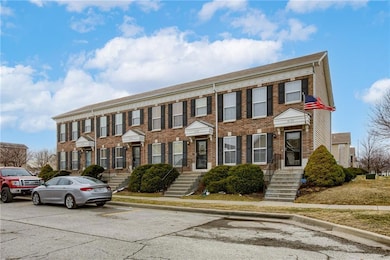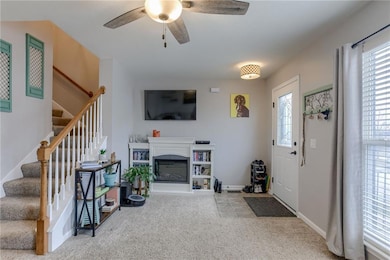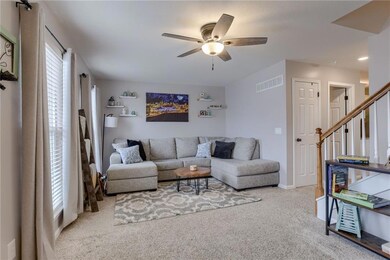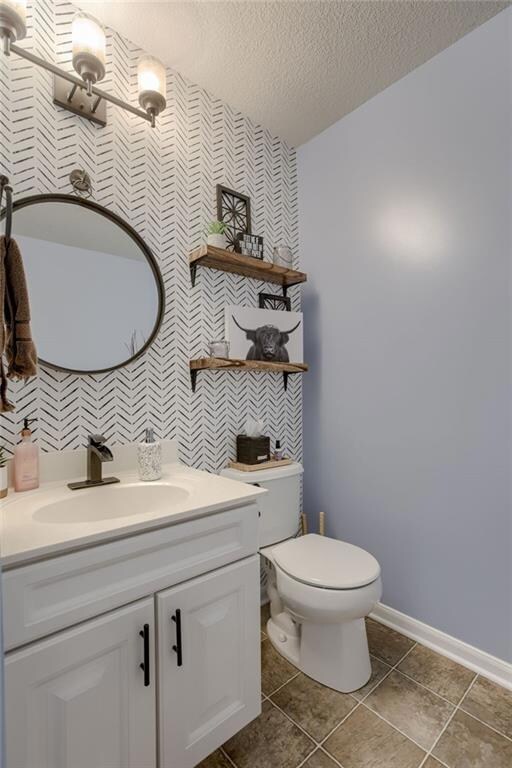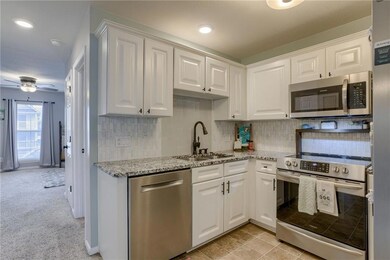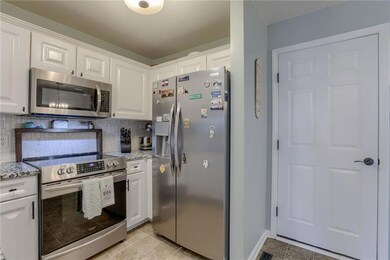
8122 N Lawndale Ave Kansas City, MO 64119
Northland NeighborhoodHighlights
- Recreation Room
- Traditional Architecture
- Stainless Steel Appliances
- Chapel Hill Elementary School Rated A
- Breakfast Room
- 1 Car Attached Garage
About This Home
As of April 2025So much CHARM in this TRENDY, 2 bedroom row townhouse! UPDATES throughout! Kitchen features granite countertops, stainless steel appliances and white cabinets! Unwind each night in either of your TWO PRIMARY bedrooms, both with walk-in closets and ensuite full bathrooms! You will LOVE entertaining in your FINISHED BASEMENT with POOL TABLE that stays with the property! Basement also features FULL BAR area with refrigerator and a TV that stays! Plenty of space for a home office as well! Don't miss the barn door to your storage area! Enjoy the sunshine this spring while sitting outside on your private patio! HURRY to see this SUPER CUTE HOME! It's truly a MUST SEE!
Last Agent to Sell the Property
Keller Williams KC North Brokerage Phone: 816-654-5676

Co-Listed By
Keller Williams KC North Brokerage Phone: 816-654-5676 License #2017005059
Townhouse Details
Home Type
- Townhome
Est. Annual Taxes
- $2,125
Year Built
- Built in 2008
Lot Details
- 1,742 Sq Ft Lot
- East Facing Home
HOA Fees
- $168 Monthly HOA Fees
Parking
- 1 Car Attached Garage
- Rear-Facing Garage
Home Design
- Traditional Architecture
- Frame Construction
- Composition Roof
Interior Spaces
- 2-Story Property
- Ceiling Fan
- Family Room
- Living Room
- Dining Room
- Recreation Room
- Laundry on main level
- Finished Basement
Kitchen
- Breakfast Room
- Eat-In Kitchen
- Built-In Electric Oven
- Dishwasher
- Stainless Steel Appliances
Flooring
- Carpet
- Vinyl
Bedrooms and Bathrooms
- 2 Bedrooms
- Walk-In Closet
- Bathtub with Shower
Home Security
Schools
- Chapel Hill Elementary School
- Oak Park High School
Additional Features
- City Lot
- Central Air
Listing and Financial Details
- Assessor Parcel Number 14-120-00-01-009.01
- $0 special tax assessment
Community Details
Overview
- Association fees include lawn service, management, snow removal
- Brighton Crossings The Reserv Subdivision
Security
- Fire and Smoke Detector
Map
Home Values in the Area
Average Home Value in this Area
Property History
| Date | Event | Price | Change | Sq Ft Price |
|---|---|---|---|---|
| 04/24/2025 04/24/25 | Sold | -- | -- | -- |
| 03/12/2025 03/12/25 | Pending | -- | -- | -- |
| 03/10/2025 03/10/25 | For Sale | $250,000 | 0.0% | $162 / Sq Ft |
| 03/04/2025 03/04/25 | Price Changed | $250,000 | +35.1% | $162 / Sq Ft |
| 05/13/2022 05/13/22 | Sold | -- | -- | -- |
| 04/16/2022 04/16/22 | Pending | -- | -- | -- |
| 04/12/2022 04/12/22 | For Sale | $185,000 | +45.7% | $120 / Sq Ft |
| 07/16/2019 07/16/19 | Sold | -- | -- | -- |
| 06/04/2019 06/04/19 | Pending | -- | -- | -- |
| 06/03/2019 06/03/19 | For Sale | $127,000 | 0.0% | $122 / Sq Ft |
| 05/28/2019 05/28/19 | Pending | -- | -- | -- |
| 05/27/2019 05/27/19 | For Sale | $127,000 | -- | $122 / Sq Ft |
Tax History
| Year | Tax Paid | Tax Assessment Tax Assessment Total Assessment is a certain percentage of the fair market value that is determined by local assessors to be the total taxable value of land and additions on the property. | Land | Improvement |
|---|---|---|---|---|
| 2024 | $2,126 | $26,390 | -- | -- |
| 2023 | $2,107 | $26,390 | $0 | $0 |
| 2022 | $1,852 | $22,170 | $0 | $0 |
| 2021 | $1,854 | $22,173 | $4,750 | $17,423 |
| 2020 | $1,684 | $18,620 | $3,800 | $14,820 |
| 2019 | $1,652 | $18,620 | $3,800 | $14,820 |
| 2018 | $1,639 | $17,650 | $0 | $0 |
| 2017 | $1,454 | $17,650 | $2,850 | $14,800 |
| 2016 | $1,454 | $15,940 | $2,850 | $13,090 |
| 2015 | $1,453 | $15,940 | $2,850 | $13,090 |
| 2014 | $1,475 | $15,940 | $2,850 | $13,090 |
Mortgage History
| Date | Status | Loan Amount | Loan Type |
|---|---|---|---|
| Open | $105,000 | New Conventional | |
| Closed | $88,000 | New Conventional | |
| Previous Owner | $68,000 | New Conventional | |
| Previous Owner | $78,850 | Unknown | |
| Previous Owner | $20,000 | Credit Line Revolving | |
| Previous Owner | $80,000 | Purchase Money Mortgage |
Deed History
| Date | Type | Sale Price | Title Company |
|---|---|---|---|
| Warranty Deed | -- | None Available | |
| Special Warranty Deed | -- | None Available |
Similar Homes in Kansas City, MO
Source: Heartland MLS
MLS Number: 2528822
APN: 14-120-00-01-009.01
- 8126 N Lawndale Ave
- 8107 N Oakley Ave
- 8101 N Lawndale Ave Unit 2-B
- 8154 N Drury Ave
- 5510 NE 80th Terrace Unit 3B
- 8118 N Drury Ave
- 5501 NE 80th Terrace Unit 3A
- NE Barry Rd
- 9010 N Denver Ave
- 8025 N Lawn Ave
- 4637 NE 83rd Terrace
- 8027 N Elmwood Ave
- 4542 NE 83rd Terrace
- 4434 NE 83rd Terrace
- 4917 NE 88th St
- 4913 NE 88th St
- 8315 N Spruce Ave
- 4916 NE 88th St
- 7904 N Spruce Ave
- 4112 NE 83rd St
