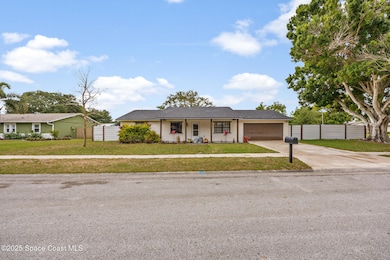
813 Laurel Dr Rockledge, FL 32955
Estimated payment $2,292/month
Highlights
- Open Floorplan
- Vaulted Ceiling
- No HOA
- Rockledge Senior High School Rated A-
- Corner Lot
- Front Porch
About This Home
Discover your dream home in this beautifully renovated property! Situated on a charming corner lot conveniently located in St Michel neighborhood, heart of Rockledge. 3 bed, 2 bath, 2 car garage CBS home with Large Screen Porch and Split Floor Plan. Upgraded Kitchen with White Shaker Soft Close Cabinets, Quartz Countertops and Newer SS appliances. Both Bathrooms recently renovated with Tile showers, New Vanities, Plumbing and Lighting fixtures. New Recessed Lighting in living areas. LVP flooring in the entire house. Roof 2023, AC 2020, Natural Gas connected, New Water Softener System. New Metal Fence around the property. NO HOA. Additional parking space for an RV/Boat. Easy access to shopping, and major freeways.
Home Details
Home Type
- Single Family
Est. Annual Taxes
- $2,404
Year Built
- Built in 1984
Lot Details
- 8,712 Sq Ft Lot
- North Facing Home
- Property is Fully Fenced
- Corner Lot
Parking
- 2 Car Garage
Home Design
- Shingle Roof
- Block Exterior
- Asphalt
Interior Spaces
- 1,484 Sq Ft Home
- 1-Story Property
- Open Floorplan
- Built-In Features
- Vaulted Ceiling
- Ceiling Fan
- Laminate Flooring
- Laundry in unit
Kitchen
- Breakfast Bar
- Electric Range
- Microwave
- Dishwasher
Bedrooms and Bathrooms
- 3 Bedrooms
- Split Bedroom Floorplan
- 2 Full Bathrooms
- Shower Only
Outdoor Features
- Front Porch
Schools
- Andersen Elementary School
- Kennedy Middle School
- Rockledge High School
Utilities
- Central Heating and Cooling System
- Gas Water Heater
- Cable TV Available
Community Details
- No Home Owners Association
- Parkway Gardens Unit 1 Subdivision
Listing and Financial Details
- Assessor Parcel Number 25-36-16-02-00000.0-0083.00
Map
Home Values in the Area
Average Home Value in this Area
Tax History
| Year | Tax Paid | Tax Assessment Tax Assessment Total Assessment is a certain percentage of the fair market value that is determined by local assessors to be the total taxable value of land and additions on the property. | Land | Improvement |
|---|---|---|---|---|
| 2023 | $2,372 | $181,910 | $0 | $0 |
| 2022 | $2,226 | $176,620 | $0 | $0 |
| 2021 | $2,264 | $171,480 | $47,000 | $124,480 |
| 2020 | $709 | $79,090 | $0 | $0 |
| 2019 | $693 | $77,320 | $0 | $0 |
| 2018 | $685 | $75,880 | $0 | $0 |
| 2017 | $686 | $74,320 | $0 | $0 |
| 2016 | $701 | $72,800 | $27,500 | $45,300 |
| 2015 | $720 | $72,300 | $27,500 | $44,800 |
| 2014 | $722 | $71,730 | $22,000 | $49,730 |
Property History
| Date | Event | Price | Change | Sq Ft Price |
|---|---|---|---|---|
| 04/10/2025 04/10/25 | For Sale | $374,900 | +114.2% | $253 / Sq Ft |
| 10/21/2020 10/21/20 | Sold | $175,000 | +0.1% | $118 / Sq Ft |
| 09/03/2020 09/03/20 | Pending | -- | -- | -- |
| 09/02/2020 09/02/20 | For Sale | $174,900 | -- | $118 / Sq Ft |
Deed History
| Date | Type | Sale Price | Title Company |
|---|---|---|---|
| Warranty Deed | $175,000 | Supreme Title Closings Llc |
Mortgage History
| Date | Status | Loan Amount | Loan Type |
|---|---|---|---|
| Open | $166,250 | New Conventional |
Similar Homes in Rockledge, FL
Source: Space Coast MLS (Space Coast Association of REALTORS®)
MLS Number: 1042725
APN: 25-36-16-02-00000.0-0083.00
- 814 Kara Cir
- 832 Croton Rd
- 851 Juniper Cir
- 860 Brookview Ln
- 840 Southern Pine Trail
- 961 Bayberry Ln
- 827 Pine Shadows Ave
- 971 Beaumont Ln
- 955 Brewster Ln
- 926 Jamestown Dr
- 922 Yorktowne Dr
- 967 Bartlett Ln
- 1922 Murrell Rd
- 902 Beaverdale Ln
- 923 Lexington Rd
- 899 Wandering Pine Trail
- 0 U S 1 Unit 735949
- 1880 Murrell Rd Unit R66
- 1316 Sequoia Place
- 995 Botany Ln






