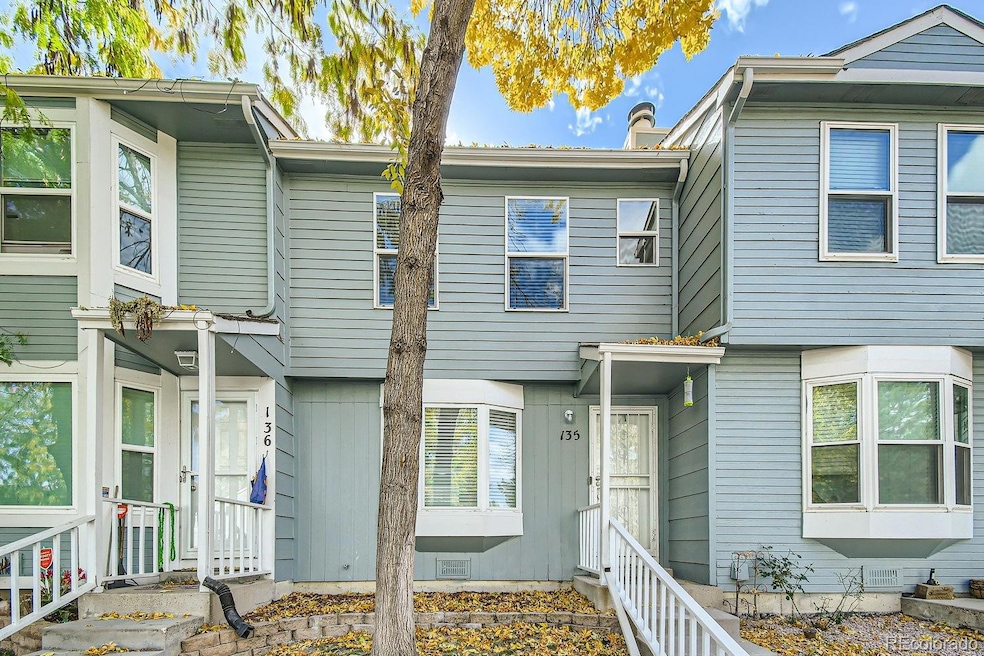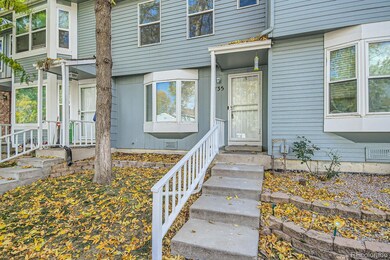
8140 Washington St Unit 135 Denver, CO 80229
Welby NeighborhoodHighlights
- Primary Bedroom Suite
- Contemporary Architecture
- Eat-In Kitchen
- Open Floorplan
- Quartz Countertops
- Living Room
About This Home
As of April 2025Welcome home to this light and bright, beautifully remodeled 2-bedroom, 3-bathroom townhouse in the Shiloh Community. Wide open floor plan with a new kitchen that features new quartz countertops, backsplash, painted cabinets and new stainless-steel appliances. Each bathroom has new shower tile, vanities and medicine cabinets. The primary bedroom has an en suite 3/4 bathroom. New paint, doors, luxury vinyl plank, light fixtures and carpet throughout the home. Brand new furnace and A/C unit just installed. Enclosed rear patio area. Easy access to the highway and very close to schools, parks and shopping. This is the perfect home at the perfect price for your first-time home buyer. Schedule your showing today. $7500 Concession offered. This property qualifies for a 1.75% credit from the preferred lender. Seller is a licensed Real Estate Agent in the state of Colorado.
Last Agent to Sell the Property
Rocky Mountain Real Estate Inc Brokerage Email: plentymore.3@gmail.com,720-385-8465 License #100107510
Townhouse Details
Home Type
- Townhome
Est. Annual Taxes
- $2,290
Year Built
- Built in 1982 | Remodeled
Lot Details
- Two or More Common Walls
- North Facing Home
HOA Fees
- $300 Monthly HOA Fees
Parking
- 1 Parking Space
Home Design
- Contemporary Architecture
- Slab Foundation
- Composition Roof
- Wood Siding
Interior Spaces
- 1,098 Sq Ft Home
- 2-Story Property
- Open Floorplan
- Ceiling Fan
- Window Treatments
- Living Room
- Basement
- Crawl Space
- Laundry Room
Kitchen
- Eat-In Kitchen
- Range with Range Hood
- Dishwasher
- Quartz Countertops
- Disposal
Flooring
- Carpet
- Vinyl
Bedrooms and Bathrooms
- 2 Bedrooms
- Primary Bedroom Suite
Home Security
Eco-Friendly Details
- Smoke Free Home
Schools
- Coronado Hills Elementary School
- Thornton Middle School
- Thornton High School
Utilities
- Forced Air Heating and Cooling System
- 220 Volts
- Natural Gas Connected
- Phone Available
- Cable TV Available
Listing and Financial Details
- Assessor Parcel Number 0171926328141
Community Details
Overview
- Association fees include gas, heat, insurance, ground maintenance, maintenance structure, road maintenance, sewer, snow removal, trash, water
- Shiloh Association, Phone Number (720) 416-5588
- Shiloh Community
- Shiloh Subdivision
Pet Policy
- Dogs and Cats Allowed
Security
- Carbon Monoxide Detectors
- Fire and Smoke Detector
Map
Home Values in the Area
Average Home Value in this Area
Property History
| Date | Event | Price | Change | Sq Ft Price |
|---|---|---|---|---|
| 04/15/2025 04/15/25 | Sold | $305,000 | -3.2% | $278 / Sq Ft |
| 03/12/2025 03/12/25 | Price Changed | $315,000 | -1.6% | $287 / Sq Ft |
| 02/20/2025 02/20/25 | Price Changed | $320,000 | -1.5% | $291 / Sq Ft |
| 02/13/2025 02/13/25 | Price Changed | $325,000 | -1.2% | $296 / Sq Ft |
| 02/05/2025 02/05/25 | Price Changed | $329,000 | -1.8% | $300 / Sq Ft |
| 01/08/2025 01/08/25 | For Sale | $335,000 | +45.7% | $305 / Sq Ft |
| 09/19/2024 09/19/24 | Sold | $230,000 | -8.0% | $209 / Sq Ft |
| 09/08/2024 09/08/24 | Pending | -- | -- | -- |
| 09/06/2024 09/06/24 | For Sale | $250,000 | -- | $228 / Sq Ft |
Tax History
| Year | Tax Paid | Tax Assessment Tax Assessment Total Assessment is a certain percentage of the fair market value that is determined by local assessors to be the total taxable value of land and additions on the property. | Land | Improvement |
|---|---|---|---|---|
| 2024 | $1,886 | $19,250 | $2,310 | $16,940 |
| 2023 | $1,886 | $20,830 | $2,500 | $18,330 |
| 2022 | $1,654 | $13,980 | $2,570 | $11,410 |
| 2021 | $1,697 | $13,980 | $2,570 | $11,410 |
| 2020 | $1,685 | $14,180 | $2,650 | $11,530 |
| 2019 | $1,687 | $14,180 | $2,650 | $11,530 |
| 2018 | $1,330 | $10,870 | $680 | $10,190 |
| 2017 | $1,218 | $10,870 | $680 | $10,190 |
| 2016 | $757 | $6,580 | $760 | $5,820 |
| 2015 | $756 | $6,580 | $760 | $5,820 |
| 2014 | $538 | $4,540 | $760 | $3,780 |
Mortgage History
| Date | Status | Loan Amount | Loan Type |
|---|---|---|---|
| Open | $23,500 | FHA | |
| Open | $296,092 | FHA | |
| Previous Owner | $241,110 | Construction |
Deed History
| Date | Type | Sale Price | Title Company |
|---|---|---|---|
| Warranty Deed | $305,000 | Land Title | |
| Personal Reps Deed | $230,000 | None Listed On Document |
Similar Homes in Denver, CO
Source: REcolorado®
MLS Number: 4451779
APN: 1719-26-3-28-141
- 8160 Washington St Unit 67
- 940 Coronado Pkwy S Unit A
- 1040 Coronado Pkwy S Unit D
- 1028 Coronado Pkwy S Unit C
- 8212 Washington St Unit 24
- 8260 Washington St Unit 78
- 8224 Washington St Unit 11
- 8051 Clarkson Ct
- 8140 Pennsylvania Way
- 8311 Ogden St
- 7935 Pennsylvania St
- 7840 Ogden Ct
- 875 E 78th Ave Unit 52
- 875 E 78th Ave Unit 9-2
- 875 E 78th Ave Unit 72
- 875 E 78th Ave Unit 68
- 875 E 78th Ave Unit 70
- 875 E 78th Ave Unit 53
- 1030 E 78th Place
- 1622 Quivira Dr






