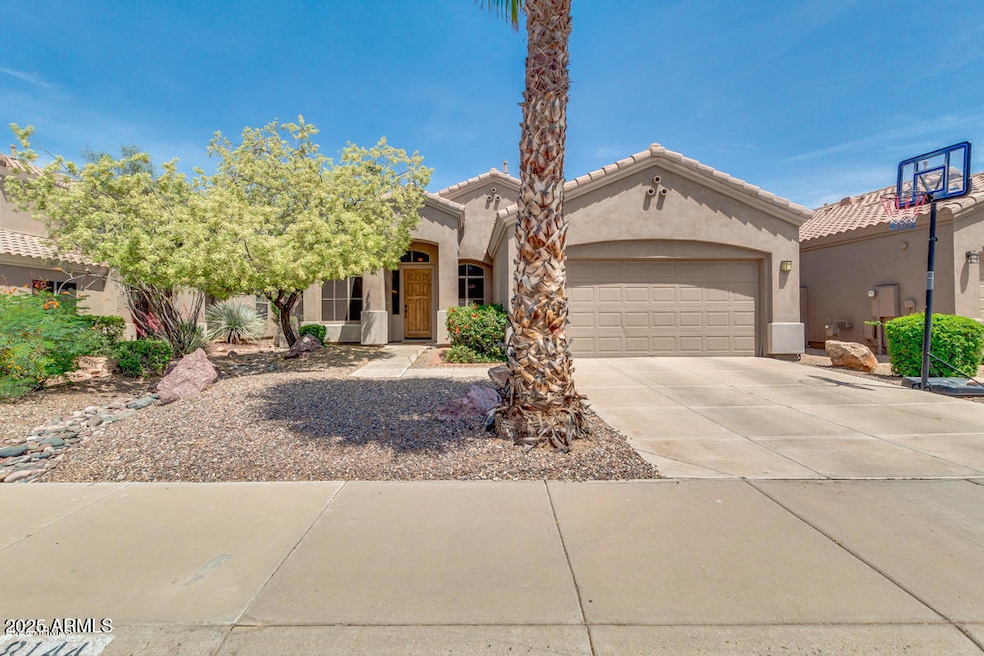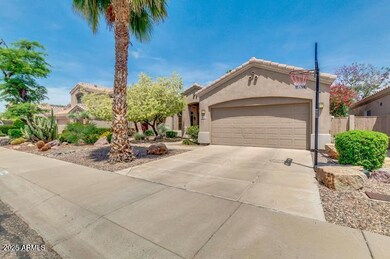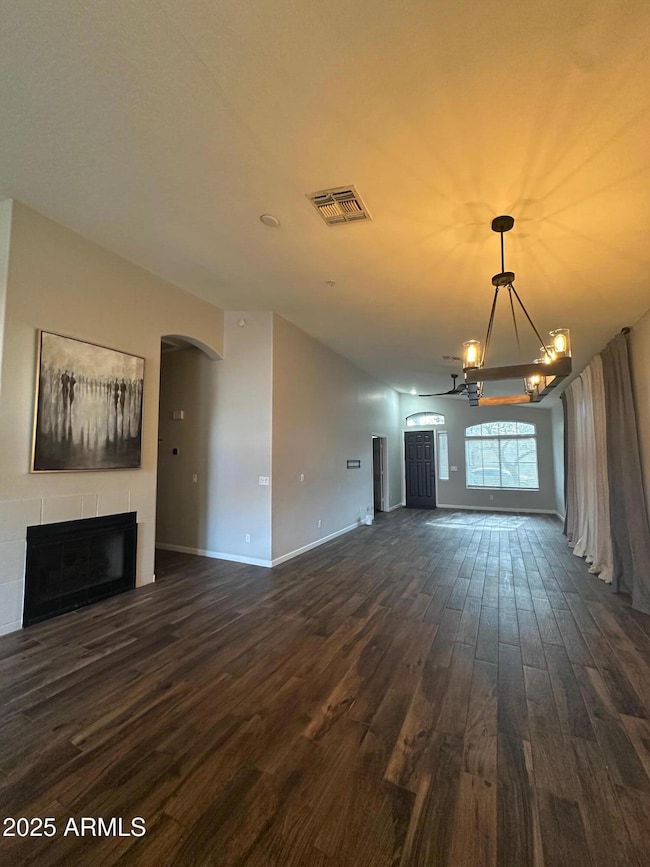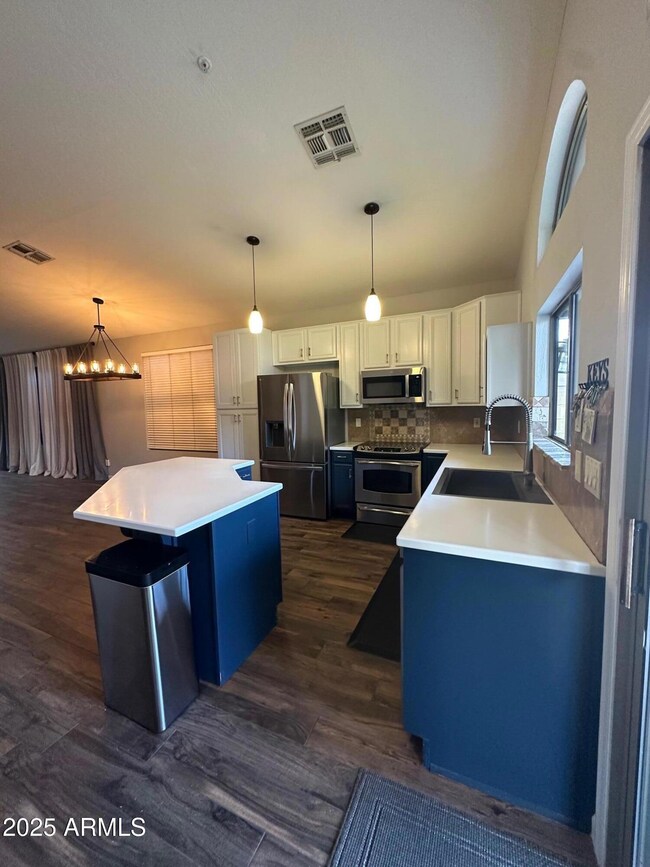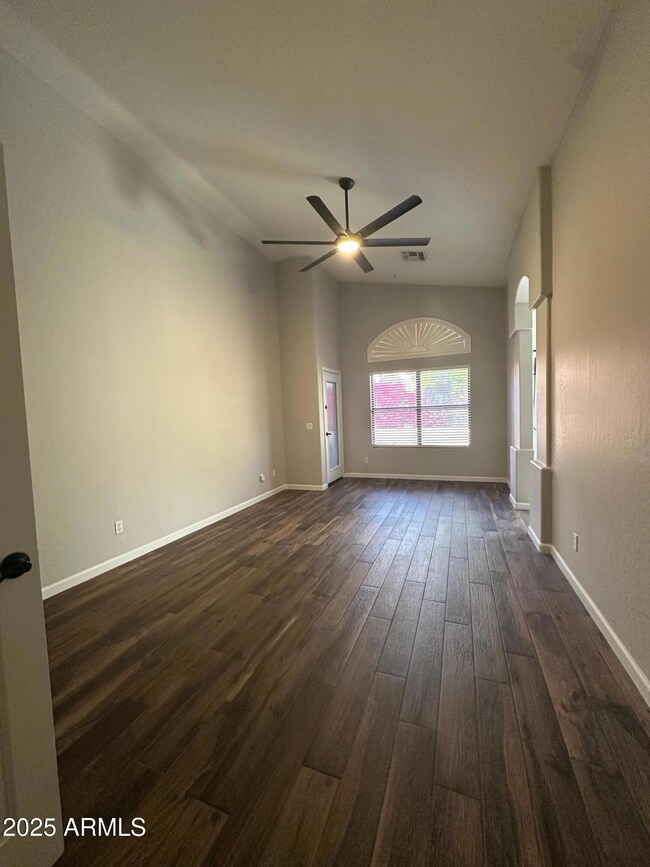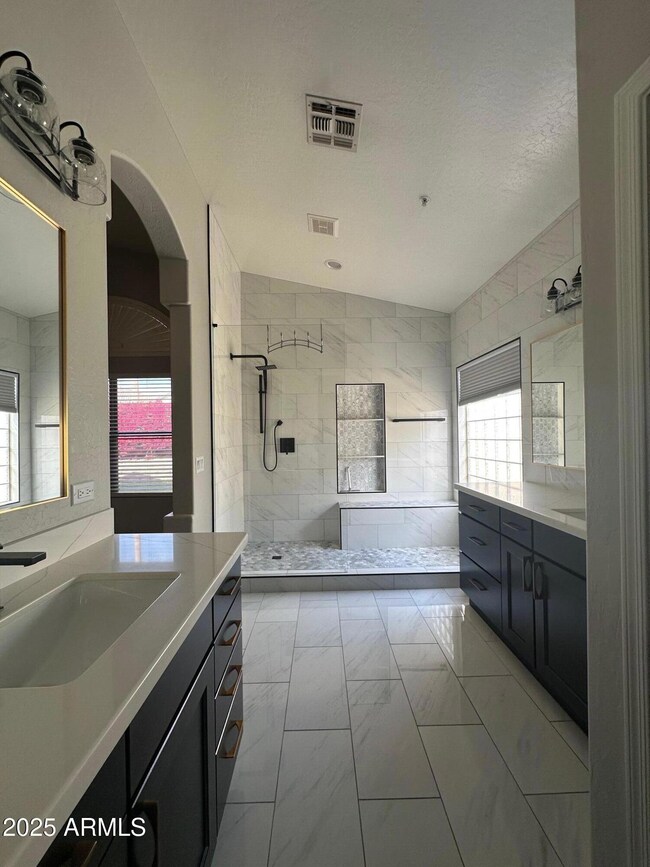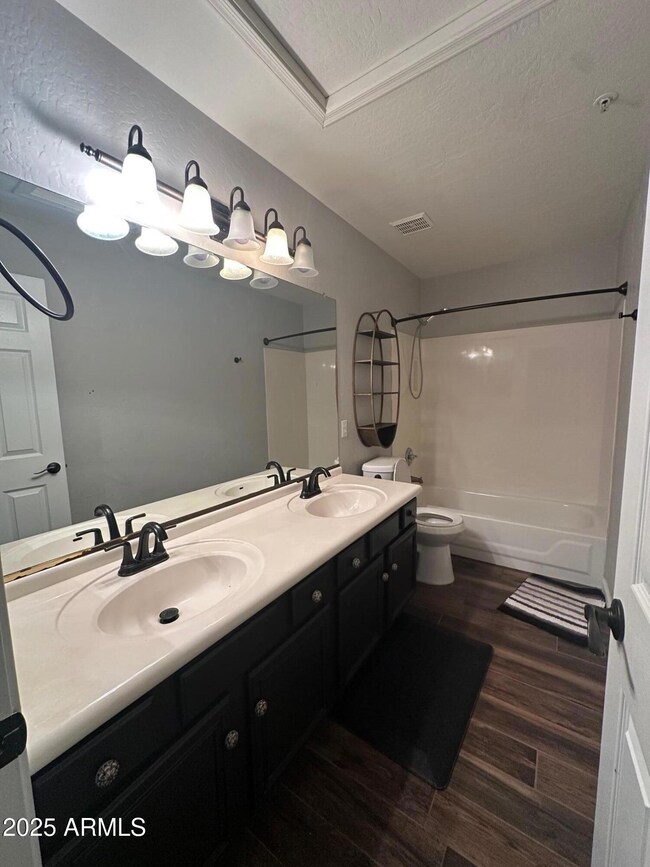
8144 E Maria Dr Scottsdale, AZ 85255
Desert View NeighborhoodHighlights
- 1 Fireplace
- Eat-In Kitchen
- Cooling Available
- Sonoran Sky Elementary School Rated A
- Dual Vanity Sinks in Primary Bathroom
- Tile Flooring
About This Home
As of February 2025Immaculate beautiful home in the desirable premier North Scottsdale location. You will love the open concept of living room, dining room and kitchen. This home has 4 bedrooms and 2 bathrooms. Homeowners spent money on upgrading the flooring and bathrooms just a few years ago. You must see it to appreciate it!!
The appliances are one year old (refrigerator, microwave and dishwasher) so cooking and spending time in the kitchen will be enjoyable as you admire and look out the window to see your turf grass and beautiful bougainvilleas. Maintenance of the backyard will be easy.
The home is close to world class shopping and dining. Kierland Commons is 3.5 miles, Scottsdale Quarter 3.5 miles, Desert Ridge 8.7 miles, and of course TPC golf course is only minutes away.
Home Details
Home Type
- Single Family
Est. Annual Taxes
- $3,757
Year Built
- Built in 1996
Lot Details
- 5,882 Sq Ft Lot
- Desert faces the front of the property
- Block Wall Fence
- Artificial Turf
HOA Fees
- $39 Monthly HOA Fees
Parking
- 2 Car Garage
Home Design
- Wood Frame Construction
- Tile Roof
- Stucco
Interior Spaces
- 1,854 Sq Ft Home
- 1-Story Property
- Ceiling Fan
- 1 Fireplace
- Tile Flooring
- Washer and Dryer Hookup
Kitchen
- Eat-In Kitchen
- Breakfast Bar
- Built-In Microwave
- Kitchen Island
Bedrooms and Bathrooms
- 4 Bedrooms
- Primary Bathroom is a Full Bathroom
- 2 Bathrooms
- Dual Vanity Sinks in Primary Bathroom
Schools
- Sonoran Sky Elementary School
- Desert Shadows Middle School
- Horizon High School
Utilities
- Cooling Available
- Heating System Uses Natural Gas
Community Details
- Association fees include ground maintenance
- Scottdale Stonebrook Association, Phone Number (480) 948-5860
- Built by Del Webb
- Scottsdale Stonebrook 2 Subdivision
Listing and Financial Details
- Tax Lot 148
- Assessor Parcel Number 215-07-179
Map
Home Values in the Area
Average Home Value in this Area
Property History
| Date | Event | Price | Change | Sq Ft Price |
|---|---|---|---|---|
| 02/19/2025 02/19/25 | Sold | $760,000 | -3.8% | $410 / Sq Ft |
| 02/05/2025 02/05/25 | Pending | -- | -- | -- |
| 02/02/2025 02/02/25 | For Sale | $790,000 | +76.3% | $426 / Sq Ft |
| 06/12/2020 06/12/20 | Sold | $448,000 | -0.4% | $242 / Sq Ft |
| 05/12/2020 05/12/20 | Pending | -- | -- | -- |
| 05/06/2020 05/06/20 | For Sale | $450,000 | +30.4% | $243 / Sq Ft |
| 12/18/2013 12/18/13 | Sold | $345,000 | -4.1% | $186 / Sq Ft |
| 11/13/2013 11/13/13 | Pending | -- | -- | -- |
| 10/01/2013 10/01/13 | Price Changed | $359,900 | -2.4% | $194 / Sq Ft |
| 09/10/2013 09/10/13 | Price Changed | $368,800 | -2.7% | $199 / Sq Ft |
| 07/24/2013 07/24/13 | For Sale | $378,900 | -- | $204 / Sq Ft |
Tax History
| Year | Tax Paid | Tax Assessment Tax Assessment Total Assessment is a certain percentage of the fair market value that is determined by local assessors to be the total taxable value of land and additions on the property. | Land | Improvement |
|---|---|---|---|---|
| 2025 | $3,757 | $42,211 | -- | -- |
| 2024 | $3,096 | $40,201 | -- | -- |
| 2023 | $3,096 | $49,870 | $9,970 | $39,900 |
| 2022 | $3,045 | $37,870 | $7,570 | $30,300 |
| 2021 | $3,130 | $37,750 | $7,550 | $30,200 |
| 2020 | $3,033 | $35,560 | $7,110 | $28,450 |
| 2019 | $3,071 | $32,450 | $6,490 | $25,960 |
| 2018 | $2,979 | $31,980 | $6,390 | $25,590 |
| 2017 | $2,835 | $31,450 | $6,290 | $25,160 |
| 2016 | $2,787 | $30,510 | $6,100 | $24,410 |
| 2015 | $2,698 | $29,270 | $5,850 | $23,420 |
Mortgage History
| Date | Status | Loan Amount | Loan Type |
|---|---|---|---|
| Previous Owner | $403,200 | New Conventional | |
| Previous Owner | $243,300 | New Conventional | |
| Previous Owner | $258,000 | New Conventional | |
| Previous Owner | $310,500 | New Conventional | |
| Previous Owner | $338,400 | Unknown | |
| Previous Owner | $340,000 | Unknown | |
| Previous Owner | $340,000 | New Conventional | |
| Previous Owner | $360,000 | Unknown | |
| Previous Owner | $342,000 | Stand Alone Refi Refinance Of Original Loan | |
| Previous Owner | $80,200 | Credit Line Revolving | |
| Previous Owner | $249,800 | Unknown | |
| Previous Owner | $242,200 | Unknown | |
| Previous Owner | $237,025 | New Conventional | |
| Previous Owner | $100,000 | New Conventional |
Deed History
| Date | Type | Sale Price | Title Company |
|---|---|---|---|
| Warranty Deed | $760,000 | Roc Title Agency | |
| Warranty Deed | $448,000 | First American Title Ins Co | |
| Interfamily Deed Transfer | -- | Security Title Agency Inc | |
| Warranty Deed | $345,000 | Old Republic Title Agency | |
| Warranty Deed | $425,000 | Fidelity National Title | |
| Interfamily Deed Transfer | -- | -- | |
| Warranty Deed | $249,500 | Metro Title Agency | |
| Interfamily Deed Transfer | -- | United Title Agency Inc | |
| Warranty Deed | $233,000 | United Title Agency Inc | |
| Corporate Deed | $175,180 | First American Title | |
| Corporate Deed | -- | First American Title |
Similar Homes in Scottsdale, AZ
Source: Arizona Regional Multiple Listing Service (ARMLS)
MLS Number: 6815100
APN: 215-07-179
- 17900 N 80th Place
- 17677 N 82nd St
- 7979 E Princess Dr Unit 6
- 7979 E Princess Dr Unit 13
- 17459 N 79th St
- 17444 N 79th St
- 17773 N 77th Way
- 8326 E Hartford Dr Unit 101
- 17680 N 77th Place
- 8245 E Bell Rd Unit 236
- 8245 E Bell Rd Unit 128
- 8245 E Bell Rd Unit 133
- 8245 E Bell Rd Unit 102
- 8245 E Bell Rd Unit 201
- 8245 E Bell Rd Unit 209
- 8245 E Bell Rd Unit 142
- 7722 E Hartford Dr
- 19460 N 84th St
- 19550 N Grayhawk Dr Unit 1049
- 19550 N Grayhawk Dr Unit 1044
