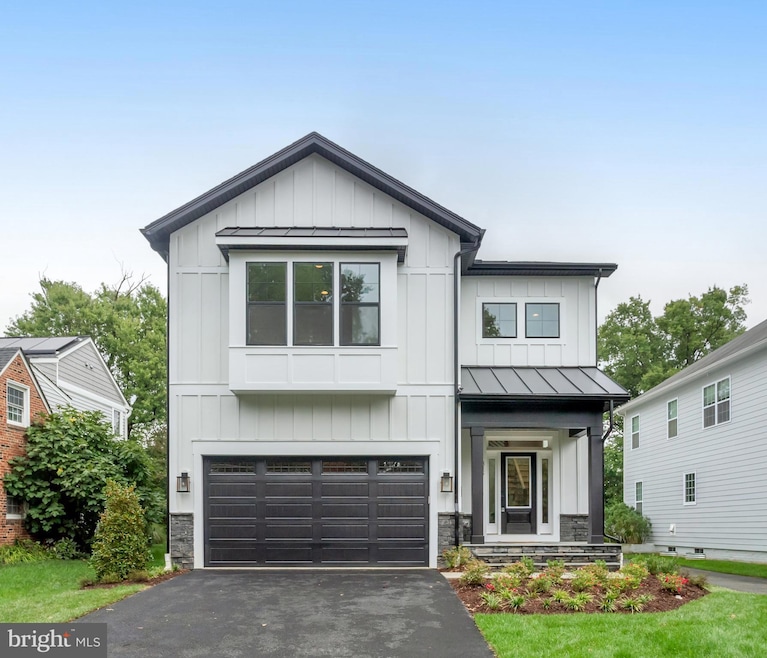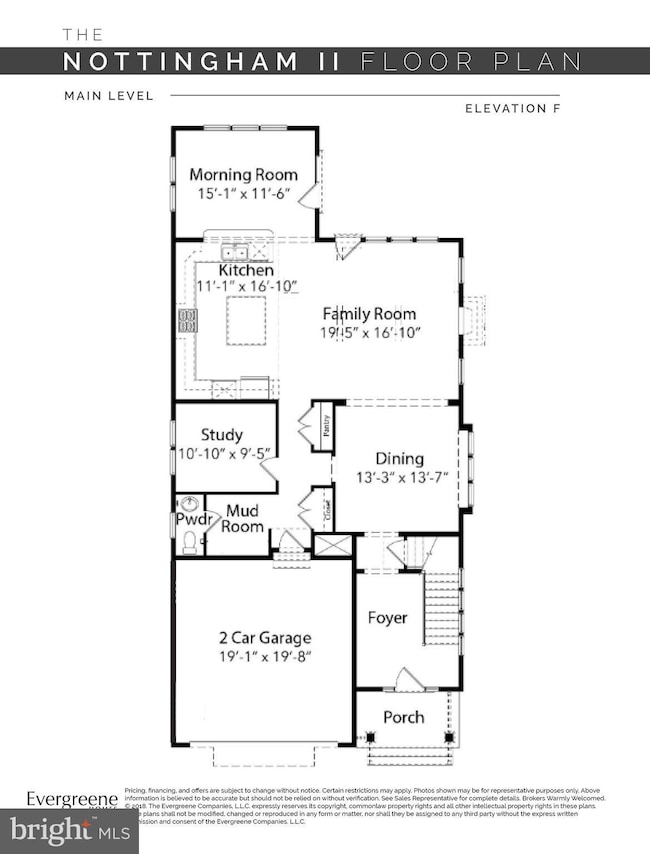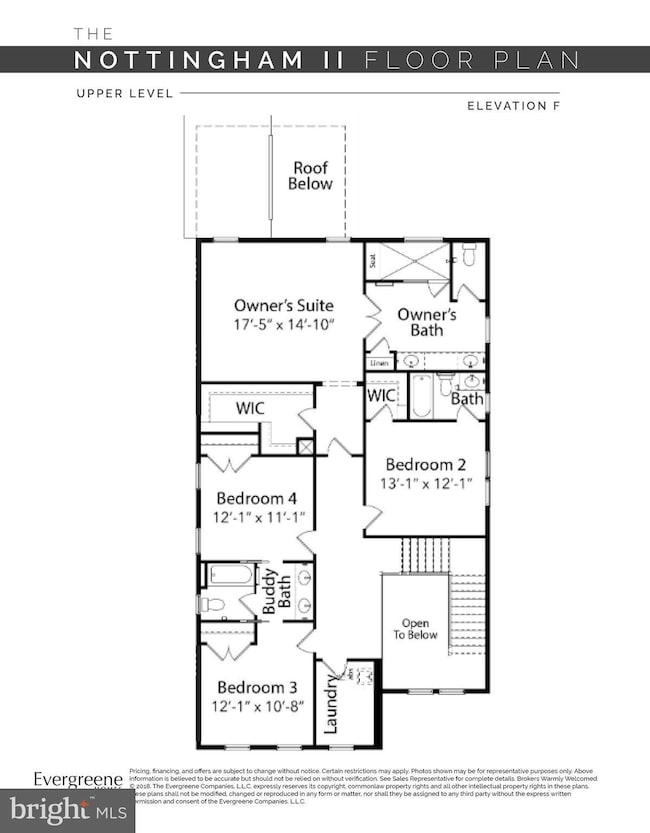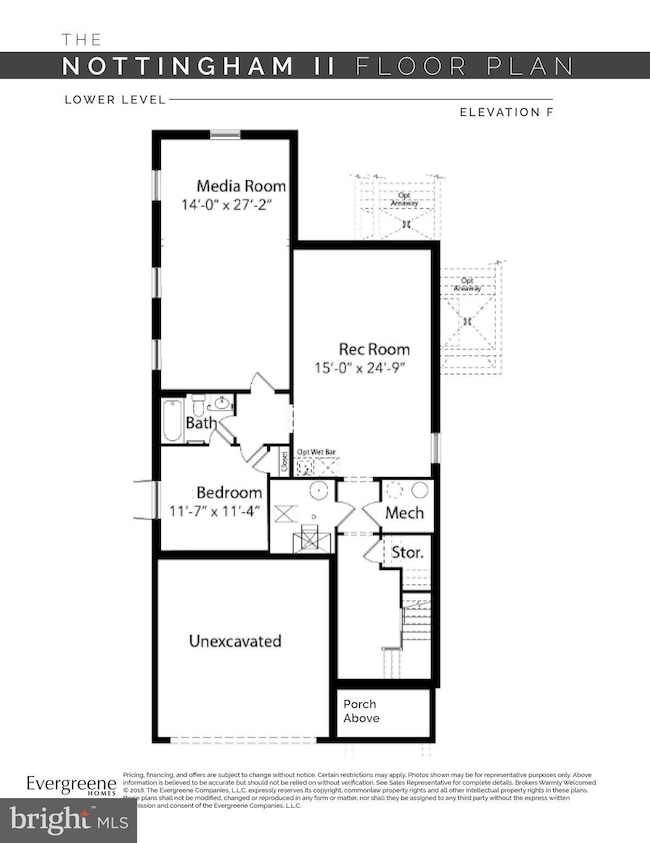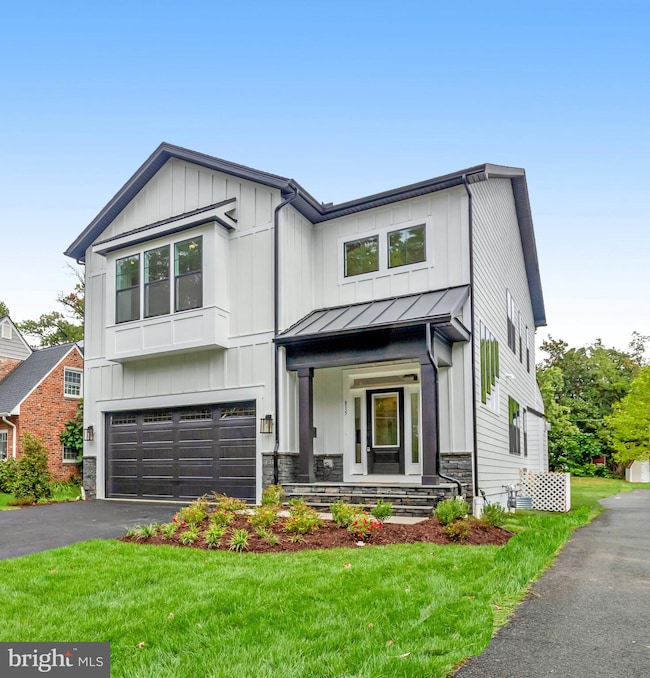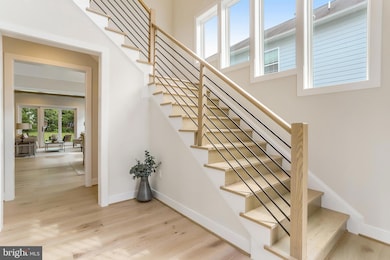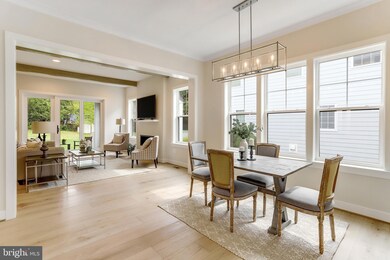
815 S Lincoln St Arlington, VA 22204
Alcova Heights NeighborhoodHighlights
- Home Theater
- New Construction
- Craftsman Architecture
- Thomas Jefferson Middle School Rated A-
- Open Floorplan
- Deck
About This Home
As of March 2025Ready to make your move?
Welcome to the Nottingham II, beautifully situated on a fully fenced quarter-acre lot in Arlington. This exceptional home by Evergreene Homes offers both space and privacy, with a large backyard framed by elegant white vinyl fencing. Designed for effortless living, the open-concept floor plan seamlessly connects the chef-inspired kitchen to the morning room, family room, and dining area—perfect for both casual family gatherings and entertaining guests. A versatile main-level study adds flexibility for use as a home office or playroom, while the expansive covered porch provides a relaxing outdoor retreat, ideal for year-round enjoyment. The home also offers a two-car garage with additional driveway parking.
Upstairs, the primary suite serves as a luxurious sanctuary, complete with a spacious walk-in closet and a private en suite bathroom featuring double vanities and a spa-like shower. Three additional bedrooms, two full baths, and a conveniently located laundry room with a soaking sink and cabinetry complete the upper level.
The open-concept lower-level recreation room is perfect for movie nights or game days, enhanced by a built-in wet bar. This level also includes an additional bedroom, a full bath, and a flexible room ready to suit your personal needs.
Located just minutes from DC, Ballston, and Pentagon City, this home is more than a place to live—it’s where lasting memories are made.
Home Details
Home Type
- Single Family
Est. Annual Taxes
- $8,336
Year Built
- Built in 2024 | New Construction
Lot Details
- 0.26 Acre Lot
- Property is in excellent condition
- Property is zoned R-6
Parking
- 2 Car Attached Garage
- 4 Driveway Spaces
- Front Facing Garage
- Garage Door Opener
Home Design
- Craftsman Architecture
- Advanced Framing
- Frame Construction
- Spray Foam Insulation
- Blown-In Insulation
- Batts Insulation
- Shingle Roof
- Architectural Shingle Roof
- Metal Roof
- Cement Siding
- Stone Siding
- Passive Radon Mitigation
- Concrete Perimeter Foundation
- Rough-In Plumbing
- CPVC or PVC Pipes
- Asphalt
- Masonry
- Tile
Interior Spaces
- Property has 3 Levels
- Open Floorplan
- Wainscoting
- Beamed Ceilings
- Tray Ceiling
- Ceiling height of 9 feet or more
- Recessed Lighting
- Fireplace Mantel
- Double Pane Windows
- Casement Windows
- French Doors
- Sliding Doors
- Insulated Doors
- Six Panel Doors
- Mud Room
- Entrance Foyer
- Family Room
- Dining Room
- Home Theater
- Den
- Recreation Room
- Attic Fan
Kitchen
- Breakfast Room
- Eat-In Kitchen
- Built-In Oven
- Built-In Range
- Range Hood
- Built-In Microwave
- Ice Maker
- Dishwasher
- Stainless Steel Appliances
- Kitchen Island
- Upgraded Countertops
- Disposal
Flooring
- Engineered Wood
- Carpet
- Ceramic Tile
- Luxury Vinyl Plank Tile
Bedrooms and Bathrooms
- En-Suite Primary Bedroom
- En-Suite Bathroom
- Walk-In Closet
- Bathtub with Shower
Laundry
- Laundry Room
- Laundry on upper level
Finished Basement
- Basement Fills Entire Space Under The House
- Connecting Stairway
Eco-Friendly Details
- Energy-Efficient Appliances
- Energy-Efficient Windows with Low Emissivity
- Air Cleaner
Outdoor Features
- Deck
- Patio
- Exterior Lighting
- Rain Gutters
- Porch
Schools
- Barcroft Elementary School
- Jefferson Middle School
- Wakefield High School
Utilities
- 90% Forced Air Heating and Cooling System
- Air Filtration System
- Vented Exhaust Fan
- Programmable Thermostat
- Underground Utilities
- 200+ Amp Service
- Natural Gas Water Heater
Community Details
- No Home Owners Association
- Built by Evergreene Homes
- Alcova Heights Subdivision, Nottingham Ii F Floorplan
Listing and Financial Details
- Tax Lot 19
- Assessor Parcel Number 23-029-007
Map
Home Values in the Area
Average Home Value in this Area
Property History
| Date | Event | Price | Change | Sq Ft Price |
|---|---|---|---|---|
| 03/18/2025 03/18/25 | Sold | $1,902,900 | -4.3% | $438 / Sq Ft |
| 02/17/2025 02/17/25 | Pending | -- | -- | -- |
| 11/07/2024 11/07/24 | For Sale | $1,987,900 | 0.0% | $458 / Sq Ft |
| 11/02/2024 11/02/24 | Off Market | $1,987,900 | -- | -- |
| 09/27/2024 09/27/24 | For Sale | $1,987,900 | +165.1% | $458 / Sq Ft |
| 06/19/2023 06/19/23 | Sold | $750,000 | 0.0% | $542 / Sq Ft |
| 04/21/2023 04/21/23 | Pending | -- | -- | -- |
| 11/16/2022 11/16/22 | Off Market | $750,000 | -- | -- |
| 10/23/2022 10/23/22 | For Sale | $750,000 | 0.0% | $542 / Sq Ft |
| 10/23/2022 10/23/22 | Off Market | $750,000 | -- | -- |
| 10/11/2022 10/11/22 | Price Changed | $750,000 | +0.1% | $542 / Sq Ft |
| 10/11/2022 10/11/22 | For Sale | $749,000 | -0.1% | $542 / Sq Ft |
| 10/07/2022 10/07/22 | Off Market | $750,000 | -- | -- |
| 08/17/2022 08/17/22 | For Sale | $749,000 | -0.1% | $542 / Sq Ft |
| 05/24/2022 05/24/22 | Off Market | $750,000 | -- | -- |
| 05/12/2022 05/12/22 | For Sale | $749,000 | -- | $542 / Sq Ft |
Tax History
| Year | Tax Paid | Tax Assessment Tax Assessment Total Assessment is a certain percentage of the fair market value that is determined by local assessors to be the total taxable value of land and additions on the property. | Land | Improvement |
|---|---|---|---|---|
| 2024 | $8,156 | $789,500 | $677,100 | $112,400 |
| 2023 | $8,106 | $787,000 | $672,300 | $114,700 |
| 2022 | $8,336 | $809,300 | $677,700 | $131,600 |
| 2021 | $7,430 | $721,400 | $598,000 | $123,400 |
| 2020 | $6,851 | $667,700 | $540,800 | $126,900 |
| 2019 | $6,370 | $620,900 | $494,000 | $126,900 |
| 2018 | $6,179 | $614,200 | $478,400 | $135,800 |
| 2017 | $5,880 | $584,500 | $452,400 | $132,100 |
| 2016 | $5,781 | $583,400 | $452,400 | $131,000 |
| 2015 | $5,747 | $577,000 | $447,200 | $129,800 |
| 2014 | $5,512 | $553,400 | $426,400 | $127,000 |
Mortgage History
| Date | Status | Loan Amount | Loan Type |
|---|---|---|---|
| Open | $1,427,175 | New Conventional | |
| Previous Owner | $1,277,478 | Construction | |
| Previous Owner | $30,000 | Stand Alone Second | |
| Previous Owner | $16,000 | Stand Alone Second |
Deed History
| Date | Type | Sale Price | Title Company |
|---|---|---|---|
| Special Warranty Deed | $1,902,900 | First American Title | |
| Warranty Deed | $750,000 | Old Republic National Title |
Similar Homes in Arlington, VA
Source: Bright MLS
MLS Number: VAAR2049092
APN: 23-029-007
- 3418 8th St S
- 821 S Monroe St
- 845 S Ivy St
- 829 S Ivy St
- 3501 7th St S
- 919 S Monroe St
- 3709 8th St S
- 3300 6th St S
- 3703 7th St S
- 3712 9th St S
- 3810 6th St S
- 3313 5th St S
- 1145 S Lincoln St
- 3601 5th St S Unit 511
- 3601 5th St S Unit 205
- 3601 5th St S Unit 210
- 3601 5th St S Unit 405
- 3601 5th St S Unit 206
- 1108 S Highland St Unit 3
- 1102 S Highland St Unit 2
