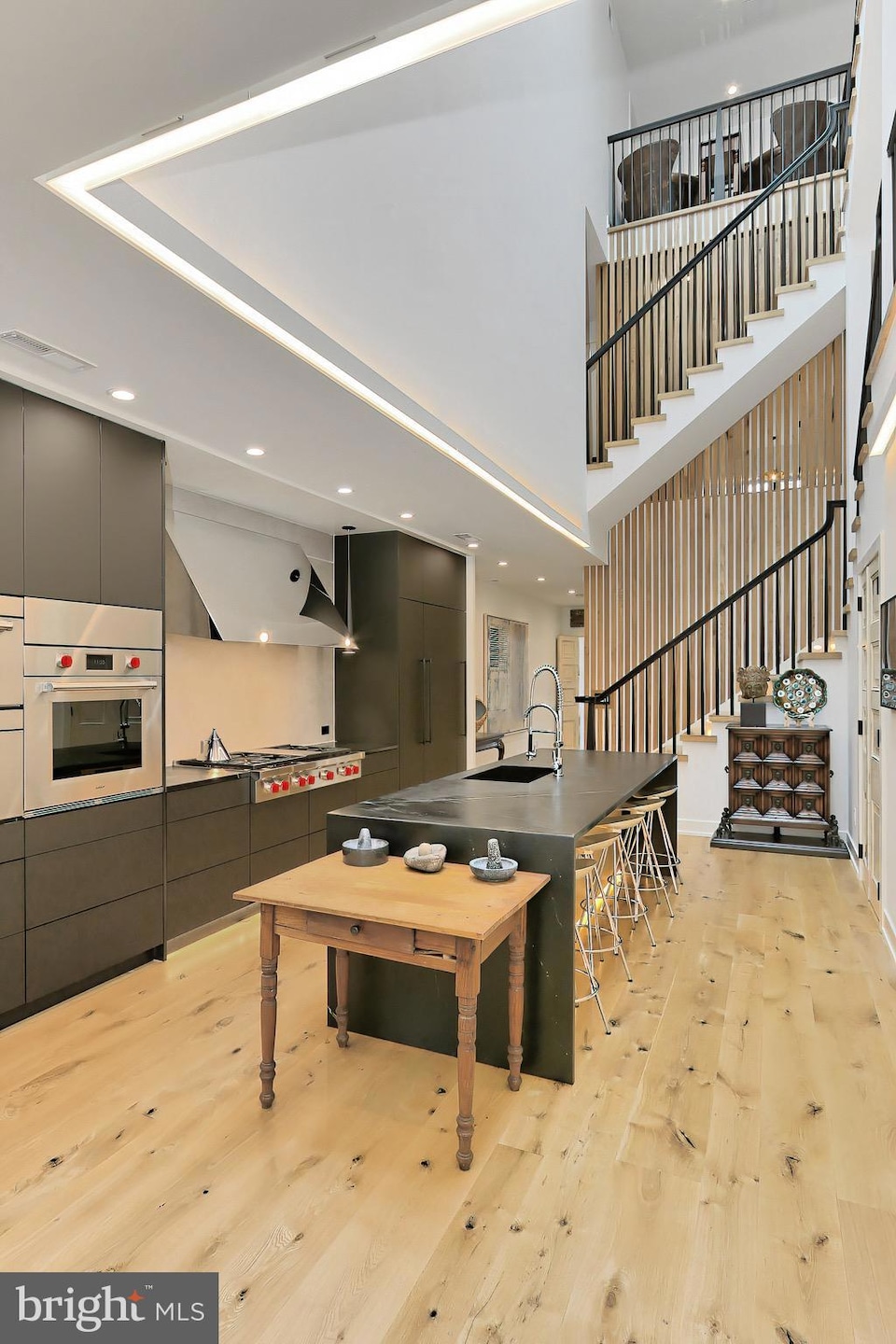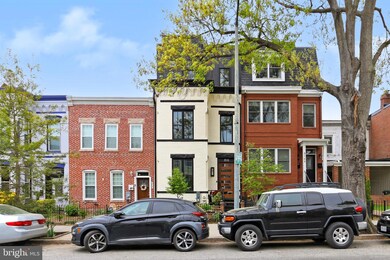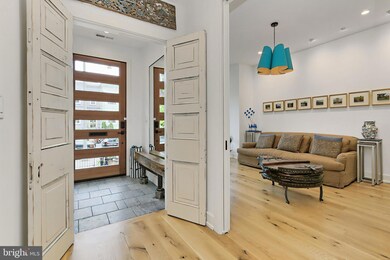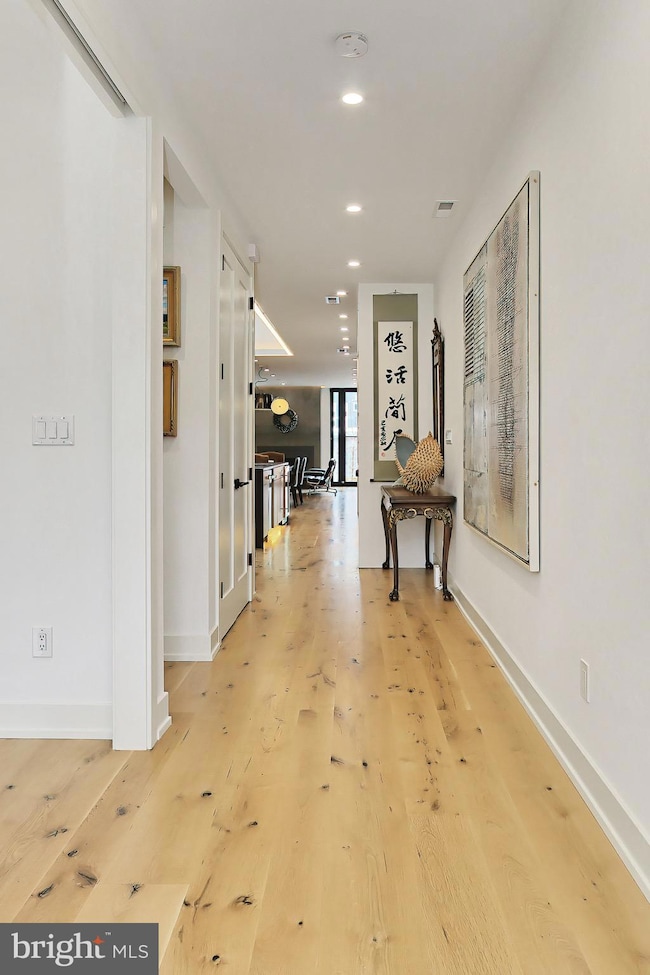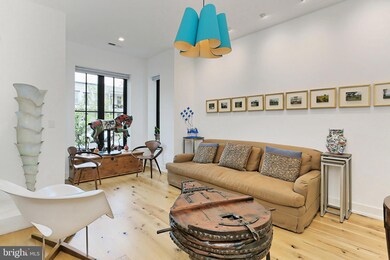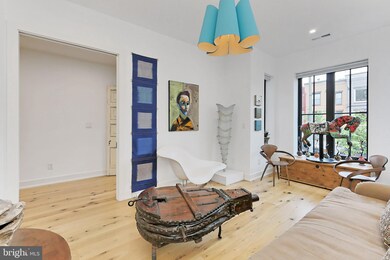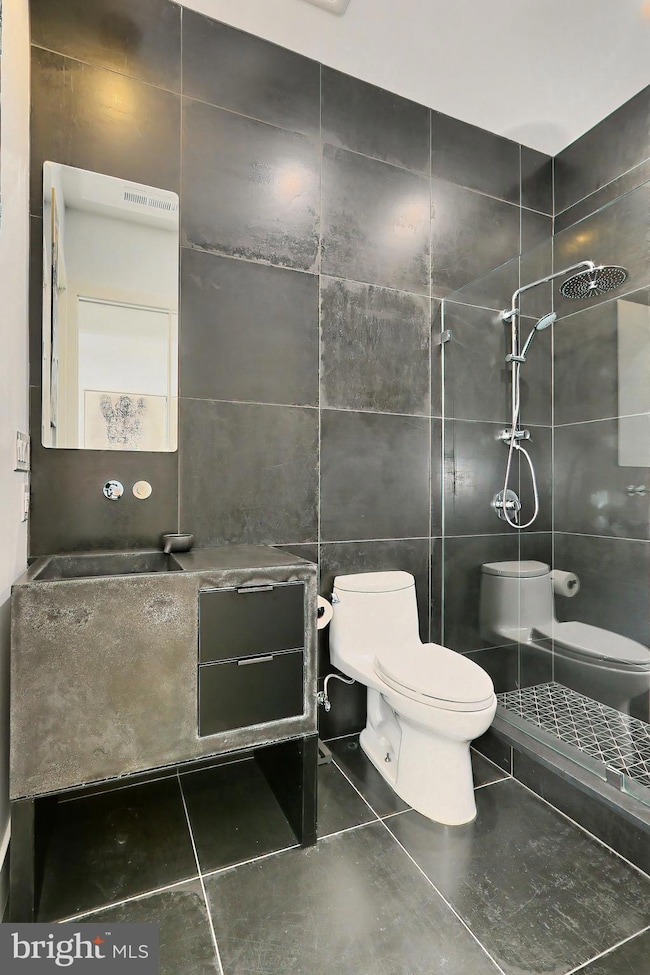
816 8th St NE Washington, DC 20002
Atlas District NeighborhoodHighlights
- Gourmet Kitchen
- Open Floorplan
- Main Floor Bedroom
- Stuart-Hobson Middle School Rated A-
- Wood Flooring
- Victorian Architecture
About This Home
As of March 2025Welcome to 816 H St NE! This Award Winning home will exceed your expectations, truly a one of a kind property for the most discerning buyers. Only the original facade from this 1910 Victorian row house remains. The complete renovation, just over 2 years in the making started with a classic Victorian row house and a vision to create a large atrium flooding the massive interior with light. The result is a spectacular 5 bedroom, 5 bath home with 3750 sqft of living space. The list of exceptional finishes is far too long to list but we would be remiss if we didn't mention the following: Live Sawn White Oak Flooring, Plain and Fancy Hand Crafted Cabinets, Soapstone Counters, Wolf Appliances to Include a Steam Oven, Porcelanosa and Diesel Tile, Range Craft SS Mirror Finish Range Hood, Cold Rolled Steel Fireplace Wall, Red Oak Railing and Vertical Slats, Lighting by DWR and Lumens, Concrete Vanities Imported from Europe, Custom Corten Steel Planters, Blue Flagstone Hardscaping, Dual HVAC Systems, and a Navien Tankless Recirculating Water Heater. Not one detail overlooked from the encapsulated crawl space (deep enough for extra storage) to the Englert matte black metal roof. Click on VIRTUAL TOUR for 3D Walkthrough and Floor Plans.
All this in DC’s Historic H St Corridor! 816 8th St NE has 2 SECURE PARKING SPACES and is ready for an EV Charging Station. 816 has a Walk Score of 97 and is a biker’s paradise with a score of 98! Just 1.5 blocks to Whole Foods, and blocks Trader Joes and Giant a last-minute grocery item is not a problem! H St Corridor is also home to some of DC’s best restaurants, nightlife, The Atlas Performing Arts Center, art galleries, boutique shops, H St Farmers Market and the iconic H ST Festival! Just blocks from Union Station, NOMA, and Union Market 816 8th St NE is city living at its best!
Townhouse Details
Home Type
- Townhome
Est. Annual Taxes
- $9,373
Year Built
- Built in 1910 | Remodeled in 2021
Lot Details
- 2,204 Sq Ft Lot
- Property is in excellent condition
Home Design
- Victorian Architecture
- Brick Exterior Construction
Interior Spaces
- 3,750 Sq Ft Home
- Property has 3 Levels
- Open Floorplan
- Skylights
- Recessed Lighting
- Wood Burning Fireplace
- Metal Fireplace
- Window Treatments
- Living Room
- Wood Flooring
- Crawl Space
- Home Security System
Kitchen
- Gourmet Kitchen
- Kitchen Island
Bedrooms and Bathrooms
- En-Suite Primary Bedroom
- Walk-In Closet
- Soaking Tub
Laundry
- Laundry Room
- Laundry on upper level
Parking
- 2 Parking Spaces
- Electric Vehicle Home Charger
- Private Parking
- Brick Driveway
- Secure Parking
Utilities
- Central Heating and Cooling System
- Tankless Water Heater
Community Details
- No Home Owners Association
- H Street Corridor Subdivision
Listing and Financial Details
- Tax Lot 29
- Assessor Parcel Number 0889//0029
Map
Home Values in the Area
Average Home Value in this Area
Property History
| Date | Event | Price | Change | Sq Ft Price |
|---|---|---|---|---|
| 03/06/2025 03/06/25 | Sold | $2,100,000 | -4.1% | $560 / Sq Ft |
| 01/29/2025 01/29/25 | Pending | -- | -- | -- |
| 11/18/2024 11/18/24 | For Sale | $2,190,000 | +185.2% | $584 / Sq Ft |
| 11/27/2017 11/27/17 | Sold | $767,900 | 0.0% | $284 / Sq Ft |
| 09/15/2017 09/15/17 | Pending | -- | -- | -- |
| 09/15/2017 09/15/17 | Off Market | $767,900 | -- | -- |
| 09/13/2017 09/13/17 | For Sale | $795,000 | +3.5% | $294 / Sq Ft |
| 08/18/2017 08/18/17 | Pending | -- | -- | -- |
| 08/15/2017 08/15/17 | Off Market | $767,900 | -- | -- |
| 08/05/2017 08/05/17 | For Sale | $795,000 | -- | $294 / Sq Ft |
Tax History
| Year | Tax Paid | Tax Assessment Tax Assessment Total Assessment is a certain percentage of the fair market value that is determined by local assessors to be the total taxable value of land and additions on the property. | Land | Improvement |
|---|---|---|---|---|
| 2024 | $10,057 | $1,183,200 | $575,240 | $607,960 |
| 2023 | $9,695 | $1,140,570 | $567,000 | $573,570 |
| 2022 | $9,373 | $1,102,730 | $518,030 | $584,700 |
| 2021 | $8,989 | $1,057,510 | $512,890 | $544,620 |
| 2020 | $50,478 | $1,009,550 | $480,520 | $529,030 |
| 2019 | $8,208 | $965,650 | $453,650 | $512,000 |
| 2018 | $7,803 | $917,990 | $0 | $0 |
| 2017 | $44,439 | $888,770 | $0 | $0 |
| 2016 | $40,389 | $807,770 | $0 | $0 |
| 2015 | $5,995 | $705,240 | $0 | $0 |
| 2014 | $5,433 | $639,230 | $0 | $0 |
Mortgage History
| Date | Status | Loan Amount | Loan Type |
|---|---|---|---|
| Open | $1,575,000 | New Conventional | |
| Previous Owner | $607,000 | New Conventional | |
| Previous Owner | $621,000 | Construction | |
| Previous Owner | $639,520 | Construction | |
| Previous Owner | $655,000 | VA | |
| Previous Owner | $608,770 | FHA | |
| Previous Owner | $400,000 | Balloon |
Deed History
| Date | Type | Sale Price | Title Company |
|---|---|---|---|
| Deed | $2,100,000 | Cardinal Title Group | |
| Interfamily Deed Transfer | -- | None Available | |
| Special Warranty Deed | $767,900 | None Available | |
| Warranty Deed | $635,000 | Attorney | |
| Trustee Deed | $635,000 | -- | |
| Warranty Deed | $300,000 | -- | |
| Warranty Deed | $620,000 | -- |
Similar Homes in Washington, DC
Source: Bright MLS
MLS Number: DCDC2168114
APN: 0889-0029
- 646 H St NE Unit PH-1
- 646 H St NE Unit 405
- 646 H St NE Unit 306
- 722 8th St NE
- 705 7th St NE
- 802 K St NE
- 816 K St NE
- 614 I St NE Unit 1
- 819 6th St NE
- 613 K St NE
- 1011 9th St NE
- 1010 I St NE
- 900 11th St NE Unit 1
- 624 8th St NE Unit 201
- 1004 K St NE
- 913 L St NE
- 1109 7th St NE
- 925 5th St NE
- 518 G St NE
- 640 L St NE
