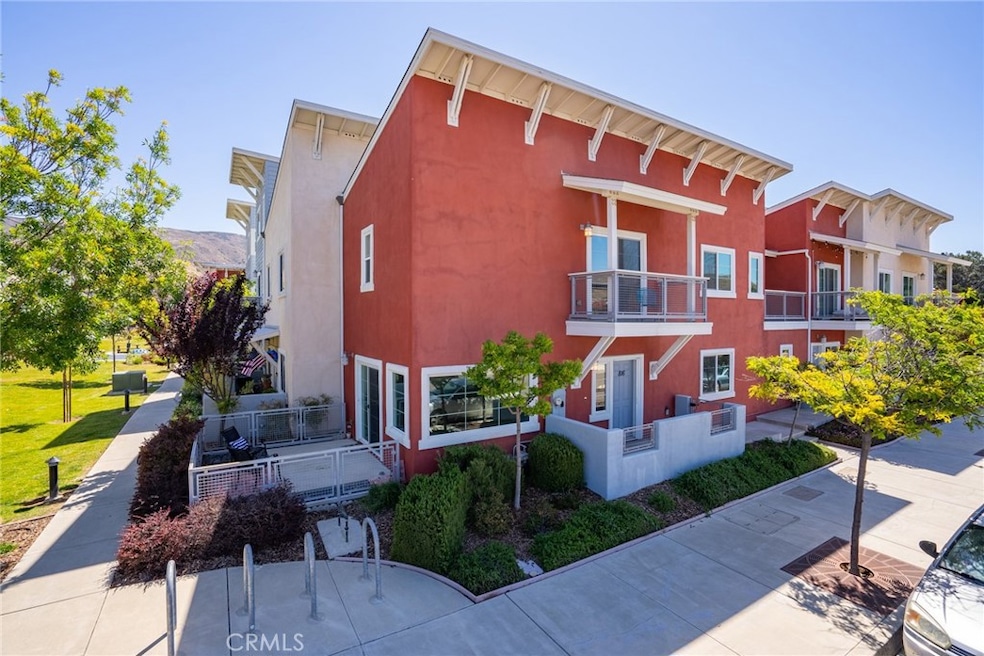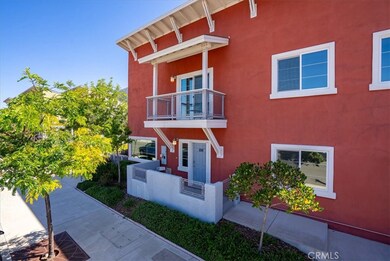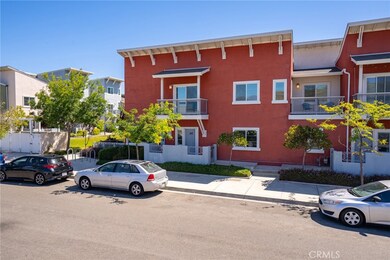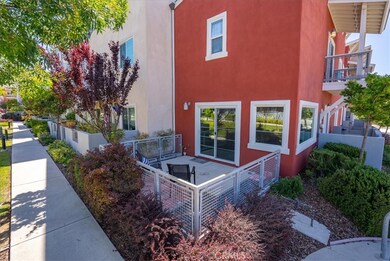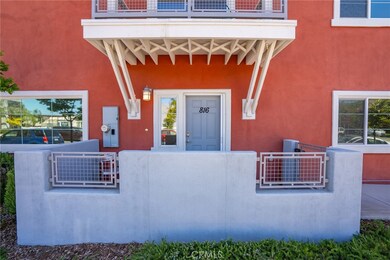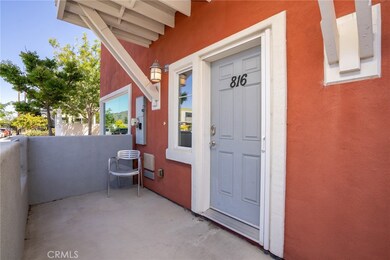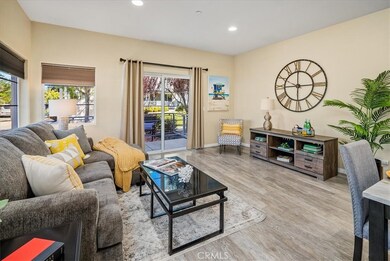
816 Lawrence Dr San Luis Obispo, CA 93401
Estimated Value: $833,000 - $972,000
Highlights
- Open Floorplan
- Deck
- Open to Family Room
- Laguna Middle School Rated A
- Balcony
- Family Room Off Kitchen
About This Home
As of July 2022City living at its best! This light and airy 3 bedroom, 2 1/2 bath unit, has so much to offer. From the open kitchen with stainless steel appliances, to 3 balcony spaces to enjoy the city views. This great townhome also includes a larger tandem garage with space for 2 vehicles. The main living area offers an open concept between the living room and kitchen area with plenty of room to entertain your guest. The main level also has a guest bathroom and access to the garage. The 2nd level offers 3 bedrooms and 2 full bathrooms, 2 balcony sitting areas, and a large laundry room. Centrally located near popular restaurants, shops, parks, and recreation centers. Just a few minutes to all that Downtown San Luis Obispo has to offer.
Last Agent to Sell the Property
RE/MAX Parkside Real Estate License #01882316 Listed on: 06/20/2022

Townhouse Details
Home Type
- Townhome
Est. Annual Taxes
- $9,242
Year Built
- Built in 2013
Lot Details
- 2,150 Sq Ft Lot
- Two or More Common Walls
- Wrought Iron Fence
- Density is up to 1 Unit/Acre
HOA Fees
- $247 Monthly HOA Fees
Parking
- 2 Car Attached Garage
- Parking Available
- Tandem Garage
Home Design
- Planned Development
Interior Spaces
- 1,797 Sq Ft Home
- Open Floorplan
- Family Room Off Kitchen
- Laminate Flooring
Kitchen
- Open to Family Room
- Dishwasher
Bedrooms and Bathrooms
- 3 Bedrooms
- All Upper Level Bedrooms
Laundry
- Laundry Room
- Laundry on upper level
- Dryer
- Washer
Outdoor Features
- Balcony
- Deck
- Open Patio
- Exterior Lighting
- Front Porch
Utilities
- Natural Gas Connected
- Phone Available
- Cable TV Available
Community Details
- Master Insurance
- 80 Units
- Moylan Terrace Association, Phone Number (805) 541-6664
- Maintained Community
Listing and Financial Details
- Assessor Parcel Number 004952015
Ownership History
Purchase Details
Home Financials for this Owner
Home Financials are based on the most recent Mortgage that was taken out on this home.Purchase Details
Home Financials for this Owner
Home Financials are based on the most recent Mortgage that was taken out on this home.Similar Homes in San Luis Obispo, CA
Home Values in the Area
Average Home Value in this Area
Purchase History
| Date | Buyer | Sale Price | Title Company |
|---|---|---|---|
| Grewal Amarinder Singh | $835,000 | Fidelity National Title | |
| Ouimette Dale Frank | $556,000 | Fidelity National Title Co |
Mortgage History
| Date | Status | Borrower | Loan Amount |
|---|---|---|---|
| Open | Grewal Amarinder Singh | $668,000 | |
| Previous Owner | Mairs Charles D | $25,000 |
Property History
| Date | Event | Price | Change | Sq Ft Price |
|---|---|---|---|---|
| 07/13/2022 07/13/22 | Sold | $835,000 | +0.7% | $465 / Sq Ft |
| 06/27/2022 06/27/22 | Pending | -- | -- | -- |
| 06/22/2022 06/22/22 | For Sale | $829,000 | +49.1% | $461 / Sq Ft |
| 01/23/2018 01/23/18 | Sold | $556,000 | 0.0% | $309 / Sq Ft |
| 12/08/2017 12/08/17 | Pending | -- | -- | -- |
| 12/03/2017 12/03/17 | For Sale | $556,000 | -- | $309 / Sq Ft |
Tax History Compared to Growth
Tax History
| Year | Tax Paid | Tax Assessment Tax Assessment Total Assessment is a certain percentage of the fair market value that is determined by local assessors to be the total taxable value of land and additions on the property. | Land | Improvement |
|---|---|---|---|---|
| 2024 | $9,242 | $851,700 | $459,000 | $392,700 |
| 2023 | $9,242 | $835,000 | $450,000 | $385,000 |
| 2022 | $6,309 | $596,142 | $268,049 | $328,093 |
| 2021 | $6,208 | $584,454 | $262,794 | $321,660 |
| 2020 | $6,145 | $578,462 | $260,100 | $318,362 |
| 2019 | $6,081 | $567,120 | $255,000 | $312,120 |
| 2018 | $4,526 | $422,078 | $173,160 | $248,918 |
| 2017 | $4,437 | $413,803 | $169,765 | $244,038 |
| 2016 | $4,350 | $405,690 | $166,437 | $239,253 |
| 2015 | $4,284 | $399,597 | $163,937 | $235,660 |
| 2014 | $1,666 | $165,939 | $57,939 | $108,000 |
Agents Affiliated with this Home
-
Gerson Mendez

Seller's Agent in 2022
Gerson Mendez
RE/MAX
(805) 406-9046
65 Total Sales
-
Guadalupe Mendez

Seller Co-Listing Agent in 2022
Guadalupe Mendez
RE/MAX
(805) 975-2752
83 Total Sales
-
Linnea Anderson
L
Buyer's Agent in 2022
Linnea Anderson
Rock View Realty
(805) 403-2070
11 Total Sales
-
Elisabeth Spencer
E
Seller's Agent in 2018
Elisabeth Spencer
Century 21 Masters
(805) 538-8902
18 Total Sales
-

Buyer's Agent in 2018
Valerie Stemper
Merrill & Associates Real Estate
(805) 712-2258
Map
Source: California Regional Multiple Listing Service (CRMLS)
MLS Number: NS22134191
APN: 004-952-015
- 949 Humbert Ave
- 2730 Mcmillan Ave
- 2475 Victoria Ave Unit 206
- 2475 Victoria Ave Unit 308
- 2475 Victoria Ave Unit 208
- 2975 Rockview Place Unit 2
- 540 Mason Way
- 530 Bluerock Dr
- 516 Stoneridge Dr
- 3143 Rockview Place
- 3249 Broad St
- 505 Bluerock Dr
- 3219 Fennel Ln Unit 105
- 3280 Rockview Place
- 489 Bluerock Dr
- 1215 Sylvia Ct
- 2699 Meadow St
- 962 Tarragon Ln Unit 1502
- 2855 Johnson Ave
- 1231 Woodside Dr
- 816 Lawrence Dr
- 818 Lawrence Dr
- 820 Lawrence Dr
- 814 Lawrence Dr
- 822 Lawrence Dr
- 809 Humbert Ave
- 811 Humbert Ave
- 807 Humbert Ave
- 824 Lawrence Dr
- 813 Humbert Ave
- 812 Lawrence Dr
- 828 Lawrence Dr
- 815 Humbert Ave
- 810 Lawrence Dr
- 817 Humbert Ave
- 817 Humbert Ave
- 832 Lawrence Dr
- 805 Humbert Ave
- 803 Humbert Ave
- 830 Lawrence Dr
