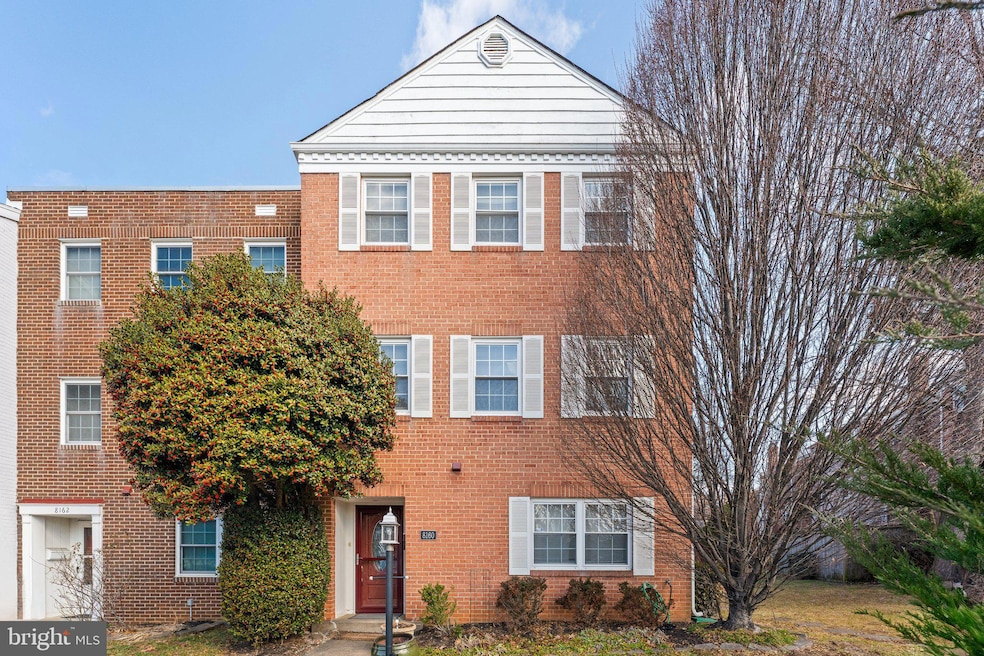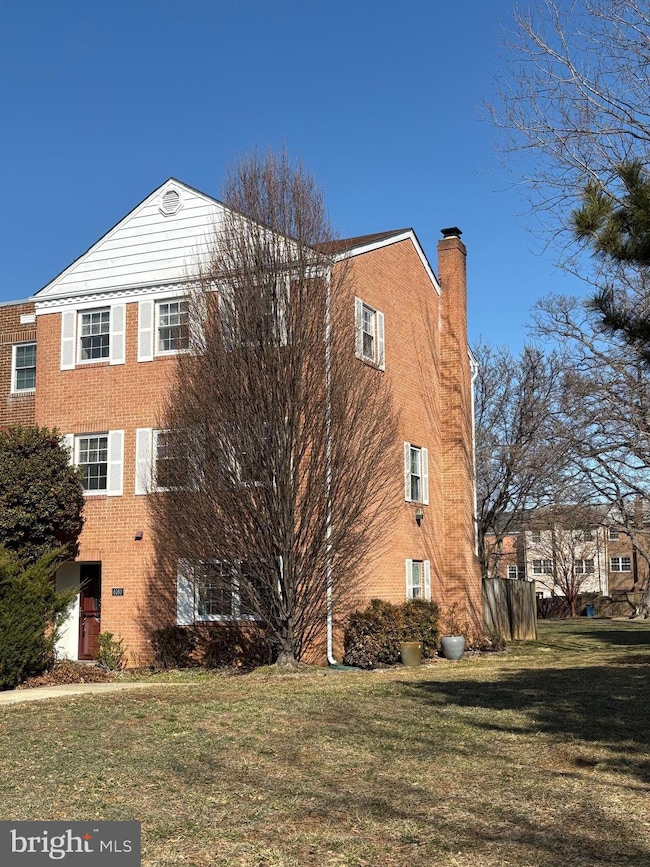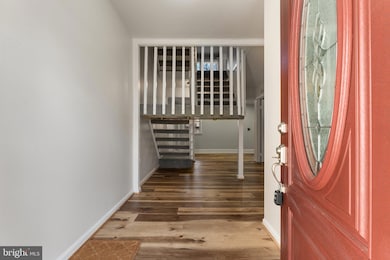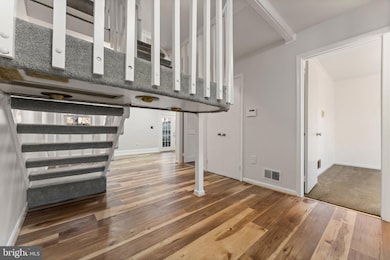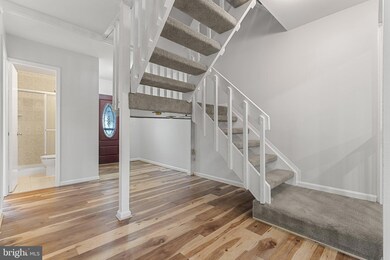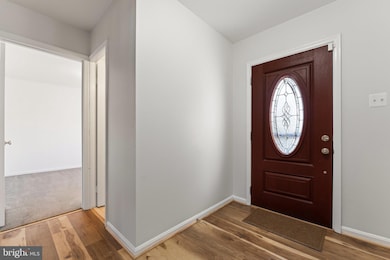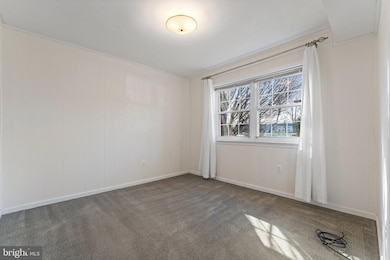
8160 Electric Ave Vienna, VA 22182
Highlights
- Colonial Architecture
- Clubhouse
- Traditional Floor Plan
- Stenwood Elementary School Rated A
- Recreation Room
- Wood Flooring
About This Home
As of March 2025Stunning Three-Sided Brick End Unit Townhome in Sought-After Tysons Manor!
Welcome to 8160 Electric Ave, a beautifully maintained end-unit townhome in the desirable Tysons Manor community of Vienna. This exceptional property offers four bedrooms, three full bathrooms, and two designated parking spaces directly in front – a rare find! Enjoy a fantastic location close to everything Vienna has to offer, plus community amenities including a Community pool, playgrounds, and sidewalks.
The main entrance level welcomes you with gleaming hardwood floors, a versatile fourth bedroom and full bath, and a spacious recreation room. A striking brick hearth wood-burning fireplace anchors this inviting space, which is filled with natural light from above-grade windows and features French doors leading to a charming stone patio and private, fenced garden with mature trees.
The upper level 1 boasts a classic living room overlooking the patio and common area, perfect for relaxing or entertaining. A formal dining room, complete with chair rail, shadow boxing, and a ceiling medallion, adds an elegant touch. The country kitchen is a chef's delight, showcasing a unique wood-beamed ceiling, brick accent wall, ceramic floors, granite countertops, stainless steel appliances, a pantry, and ample table space.
Upper level 2, discover a spacious primary bedroom featuring chair rail, a walk-in closet, and a full ceramic tile en-suite bathroom. Two additional well-sized bedrooms share a beautifully updated full bathroom with custom ceramic tile work.
Recent updates include a new heat pump installed in 2021, providing peace of mind and energy efficiency. This exceptional townhome offers incredible value ! This gem has it all!
Townhouse Details
Home Type
- Townhome
Est. Annual Taxes
- $7,453
Year Built
- Built in 1969
Lot Details
- 2,457 Sq Ft Lot
- Backs To Open Common Area
- Privacy Fence
- Back Yard Fenced
- Property is in very good condition
HOA Fees
- $206 Monthly HOA Fees
Home Design
- Colonial Architecture
- Brick Exterior Construction
- Slab Foundation
Interior Spaces
- Property has 3 Levels
- Traditional Floor Plan
- Chair Railings
- Wainscoting
- Beamed Ceilings
- Recessed Lighting
- Wood Burning Fireplace
- Brick Fireplace
- Double Pane Windows
- Window Treatments
- French Doors
- Living Room
- Formal Dining Room
- Recreation Room
- Utility Room
Kitchen
- Eat-In Country Kitchen
- Breakfast Area or Nook
- Electric Oven or Range
- Stove
- Range Hood
- Ice Maker
- Dishwasher
- Disposal
Flooring
- Wood
- Carpet
- Ceramic Tile
Bedrooms and Bathrooms
- 4 Bedrooms
- En-Suite Primary Bedroom
- Walk-In Closet
- Bathtub with Shower
- Walk-in Shower
Laundry
- Laundry on main level
- Dryer
- Washer
Finished Basement
- Walk-Out Basement
- Basement Fills Entire Space Under The House
- Front Basement Entry
- Laundry in Basement
- Basement Windows
Parking
- 2 Open Parking Spaces
- 2 Parking Spaces
- Parking Lot
- 2 Assigned Parking Spaces
Schools
- Stenwood Elementary School
- Kilmer Middle School
- Marshall High School
Utilities
- Central Air
- Back Up Electric Heat Pump System
- Electric Water Heater
Listing and Financial Details
- Tax Lot 54
- Assessor Parcel Number 0394 14020054
Community Details
Overview
- Association fees include parking fee, snow removal, trash
- Tysons Manor Homeowners Association
- Tysons Manor Subdivision
Amenities
- Picnic Area
- Common Area
- Clubhouse
Recreation
- Community Playground
- Community Pool
- Jogging Path
Map
Home Values in the Area
Average Home Value in this Area
Property History
| Date | Event | Price | Change | Sq Ft Price |
|---|---|---|---|---|
| 03/13/2025 03/13/25 | Sold | $755,128 | +4.2% | $360 / Sq Ft |
| 02/24/2025 02/24/25 | Pending | -- | -- | -- |
| 02/20/2025 02/20/25 | For Sale | $725,000 | 0.0% | $346 / Sq Ft |
| 07/05/2023 07/05/23 | Rented | $3,200 | 0.0% | -- |
| 07/05/2023 07/05/23 | Under Contract | -- | -- | -- |
| 06/17/2023 06/17/23 | For Rent | $3,200 | 0.0% | -- |
| 04/06/2018 04/06/18 | Sold | $540,000 | -5.2% | $264 / Sq Ft |
| 03/11/2018 03/11/18 | Pending | -- | -- | -- |
| 03/08/2018 03/08/18 | Price Changed | $569,900 | -4.9% | $279 / Sq Ft |
| 03/01/2018 03/01/18 | Price Changed | $599,000 | -2.6% | $293 / Sq Ft |
| 02/20/2018 02/20/18 | Price Changed | $615,000 | -1.6% | $301 / Sq Ft |
| 02/01/2018 02/01/18 | For Sale | $625,000 | -- | $305 / Sq Ft |
Tax History
| Year | Tax Paid | Tax Assessment Tax Assessment Total Assessment is a certain percentage of the fair market value that is determined by local assessors to be the total taxable value of land and additions on the property. | Land | Improvement |
|---|---|---|---|---|
| 2024 | $7,453 | $643,350 | $210,000 | $433,350 |
| 2023 | $6,937 | $614,750 | $210,000 | $404,750 |
| 2022 | $7,231 | $632,320 | $210,000 | $422,320 |
| 2021 | $6,806 | $579,950 | $180,000 | $399,950 |
| 2020 | $6,268 | $529,610 | $170,000 | $359,610 |
| 2019 | $6,209 | $524,610 | $165,000 | $359,610 |
| 2018 | $5,729 | $498,170 | $150,000 | $348,170 |
| 2017 | $5,784 | $498,170 | $150,000 | $348,170 |
| 2016 | $5,771 | $498,170 | $150,000 | $348,170 |
| 2015 | $5,319 | $476,590 | $145,000 | $331,590 |
| 2014 | $5,195 | $466,590 | $135,000 | $331,590 |
Mortgage History
| Date | Status | Loan Amount | Loan Type |
|---|---|---|---|
| Open | $475,128 | New Conventional | |
| Closed | $475,128 | New Conventional |
Deed History
| Date | Type | Sale Price | Title Company |
|---|---|---|---|
| Deed | $755,128 | Title Resources Guaranty | |
| Deed | $755,128 | Title Resources Guaranty | |
| Warranty Deed | $540,000 | Multiple |
Similar Homes in Vienna, VA
Source: Bright MLS
MLS Number: VAFX2220326
APN: 0394-14020054
- 2201 Central Ave
- 2302 Central Ave
- 2367 Jawed Place
- 8011 Oak St
- 2164 Harithy Dr
- 8158 Silverberry Way
- 8354 Judy Witt Ln
- 2036 Madrillon Creek Ct
- 2037 Madrillon Creek Ct
- 8420 Reflection Ln
- 2196 Amber Meadows Dr
- 2185 Sandburg St
- 7890 Tyson Oaks Cir
- 7986 Tyson Oaks Cir
- 2011 Gallows Tree Ct
- 2423 Jackson Pkwy
- 2405 Cedar Ln
- 0 Madrillon Rd
- 8042 Reserve Way
- 8312 Winder St
