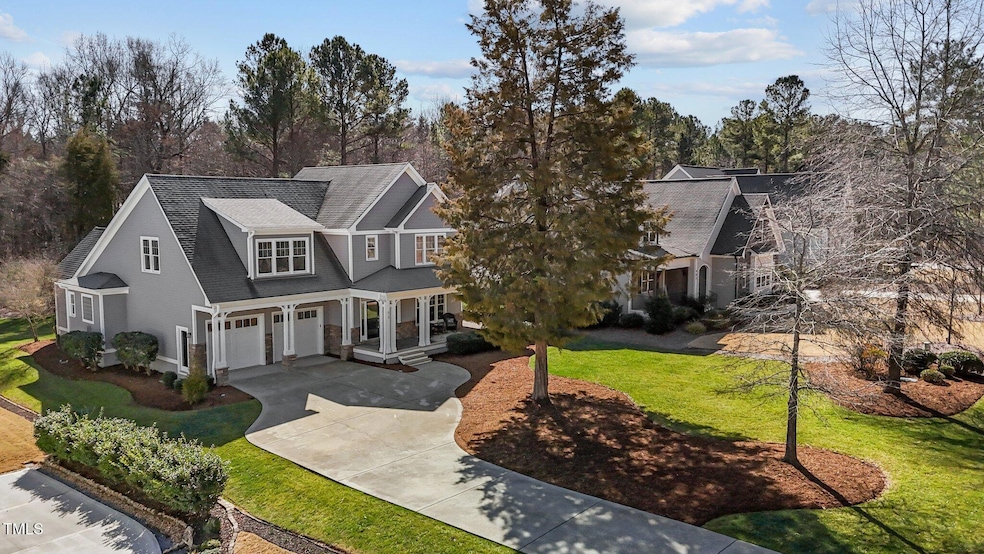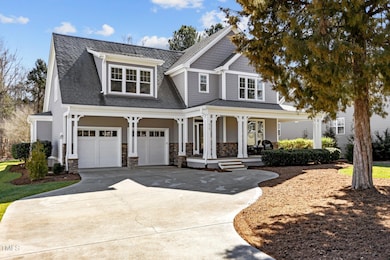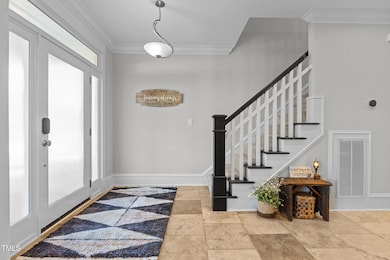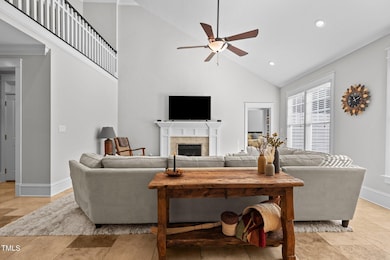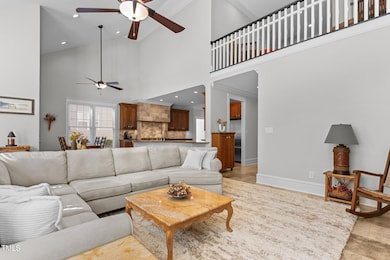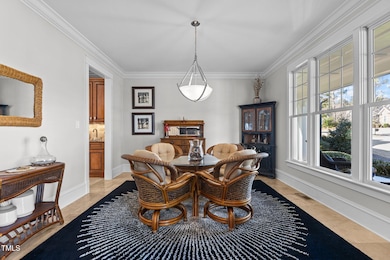
818 Cabin Creek Pittsboro, NC 27312
Estimated payment $5,183/month
Highlights
- Golf Course Community
- Two Primary Bedrooms
- Vaulted Ceiling
- Fitness Center
- Clubhouse
- Transitional Architecture
About This Home
Nestled alongside the 14th fairway with a beautiful wooded buffer, this custom-built home in Chapel Ridge offers the perfect blend of privacy & golf course living. Thoughtfully designed, it features primary suites on both the first & second floors, providing comfort & flexibility. The interior boasts gorgeous Travertine tile throughout most of the first floor, enhancing the home's timeless elegance. The gourmet kitchen is a chef's delight, equipped with top-of-the-line appliances, custom cabinetry & a breakfast bar, seamlessly connecting to the formal dining room—ideal for entertaining. Enjoy outdoor living from the screened porch or relax on the wrap-around front porch, taking in the peaceful surroundings. Additional highlights include an encapsulated walk-in crawlspace & numerous recent updates—see documents for the full list. Don't miss this rare opportunity to own a stunning home in one of Chapel Ridge's most desirable locations!
Home Details
Home Type
- Single Family
Est. Annual Taxes
- $4,208
Year Built
- Built in 2007
Lot Details
- 0.39 Acre Lot
- Lot Dimensions are 82x201x89x197
- Open Lot
- Irrigation Equipment
- Front and Back Yard Sprinklers
- Landscaped with Trees
- Back and Front Yard
HOA Fees
- $115 Monthly HOA Fees
Parking
- 2 Car Attached Garage
- Front Facing Garage
- Garage Door Opener
- Private Driveway
Home Design
- Transitional Architecture
- Brick or Stone Mason
- Combination Foundation
- Shingle Roof
- Shake Siding
- Stone
Interior Spaces
- 3,480 Sq Ft Home
- 2-Story Property
- Wet Bar
- Built-In Features
- Bookcases
- Crown Molding
- Smooth Ceilings
- Vaulted Ceiling
- Ceiling Fan
- Skylights
- Recessed Lighting
- Gas Log Fireplace
- Blinds
- Entrance Foyer
- Living Room with Fireplace
- Breakfast Room
- Dining Room
- Loft
- Screened Porch
- Storage
Kitchen
- Eat-In Kitchen
- Breakfast Bar
- Butlers Pantry
- Double Oven
- Gas Range
- Range Hood
- Microwave
- Ice Maker
- Dishwasher
- Stainless Steel Appliances
- Granite Countertops
- Disposal
Flooring
- Carpet
- Tile
- Slate Flooring
Bedrooms and Bathrooms
- 4 Bedrooms
- Primary Bedroom on Main
- Double Master Bedroom
- Dual Closets
- Walk-In Closet
- Double Vanity
- Private Water Closet
- Whirlpool Bathtub
- Separate Shower in Primary Bathroom
- Bathtub with Shower
- Walk-in Shower
Laundry
- Laundry Room
- Laundry on main level
- Dryer
- Washer
- Sink Near Laundry
Attic
- Attic Floors
- Pull Down Stairs to Attic
Basement
- Sump Pump
- Crawl Space
- Basement Storage
Home Security
- Smart Thermostat
- Fire and Smoke Detector
Schools
- Pittsboro Elementary School
- Horton Middle School
- Northwood High School
Utilities
- Dehumidifier
- Central Air
- Heat Pump System
- Gas Water Heater
- Water Purifier
- Community Sewer or Septic
Additional Features
- Rain Gutters
- Property is near a golf course
Listing and Financial Details
- Assessor Parcel Number 9734-00-24-2135
Community Details
Overview
- Association fees include ground maintenance
- Chapel Ridge Hoa/Cas, Inc. Association, Phone Number (919) 545-5543
- Chapel Ridge Subdivision
Amenities
- Community Barbecue Grill
- Clubhouse
Recreation
- Golf Course Community
- Tennis Courts
- Community Basketball Court
- Recreation Facilities
- Community Playground
- Fitness Center
- Community Pool
Map
Home Values in the Area
Average Home Value in this Area
Tax History
| Year | Tax Paid | Tax Assessment Tax Assessment Total Assessment is a certain percentage of the fair market value that is determined by local assessors to be the total taxable value of land and additions on the property. | Land | Improvement |
|---|---|---|---|---|
| 2024 | $4,208 | $469,312 | $46,565 | $422,747 |
| 2023 | $4,208 | $469,312 | $46,565 | $422,747 |
| 2022 | $3,840 | $469,312 | $46,565 | $422,747 |
| 2021 | $3,840 | $469,312 | $46,565 | $422,747 |
| 2020 | $3,222 | $390,794 | $37,800 | $352,994 |
| 2019 | $3,222 | $390,794 | $37,800 | $352,994 |
| 2018 | $3,024 | $390,794 | $37,800 | $352,994 |
| 2017 | $3,024 | $390,794 | $37,800 | $352,994 |
| 2016 | $3,642 | $469,564 | $90,000 | $379,564 |
| 2015 | $3,586 | $469,564 | $90,000 | $379,564 |
| 2014 | $3,555 | $469,564 | $90,000 | $379,564 |
| 2013 | -- | $469,564 | $90,000 | $379,564 |
Property History
| Date | Event | Price | Change | Sq Ft Price |
|---|---|---|---|---|
| 04/16/2025 04/16/25 | Price Changed | $845,000 | -1.4% | $243 / Sq Ft |
| 02/21/2025 02/21/25 | For Sale | $857,000 | +24.6% | $246 / Sq Ft |
| 01/05/2024 01/05/24 | Sold | $688,000 | -1.6% | $200 / Sq Ft |
| 12/16/2023 12/16/23 | Off Market | $699,000 | -- | -- |
| 12/02/2023 12/02/23 | Pending | -- | -- | -- |
| 11/13/2023 11/13/23 | Price Changed | $699,000 | -3.6% | $203 / Sq Ft |
| 10/23/2023 10/23/23 | Price Changed | $725,000 | -2.6% | $211 / Sq Ft |
| 10/15/2023 10/15/23 | Price Changed | $744,000 | -0.7% | $216 / Sq Ft |
| 09/09/2023 09/09/23 | For Sale | $749,000 | -- | $217 / Sq Ft |
Deed History
| Date | Type | Sale Price | Title Company |
|---|---|---|---|
| Warranty Deed | $688,000 | None Listed On Document | |
| Warranty Deed | $106,000 | None Available |
Mortgage History
| Date | Status | Loan Amount | Loan Type |
|---|---|---|---|
| Open | $400,000 | New Conventional | |
| Previous Owner | $419,900 | Construction |
Similar Homes in Pittsboro, NC
Source: Doorify MLS
MLS Number: 10077789
APN: 83368
- 846 Cabin Creek
- 12 Cabin Creek
- 1062 Cabin Creek
- 154 Colonial Trail Ct
- 684 Golfers View
- 180 Bur Oak Ct
- 1045 Cabin Creek
- 72 Hazelwood Dr
- 95 Colonial Trail Ct
- 123 Bur Oak Ct
- 210 Bur Oak Ct
- 75 Bur Oak Ct
- 601 Golfers View
- 1267 Golfers View
- 736 Golfers View
- 774 Golfers View
- 1270 Golfers View
- 749 Golfers View
- 130 Bur Oak Ct
- 57 Hazelwood Ct
