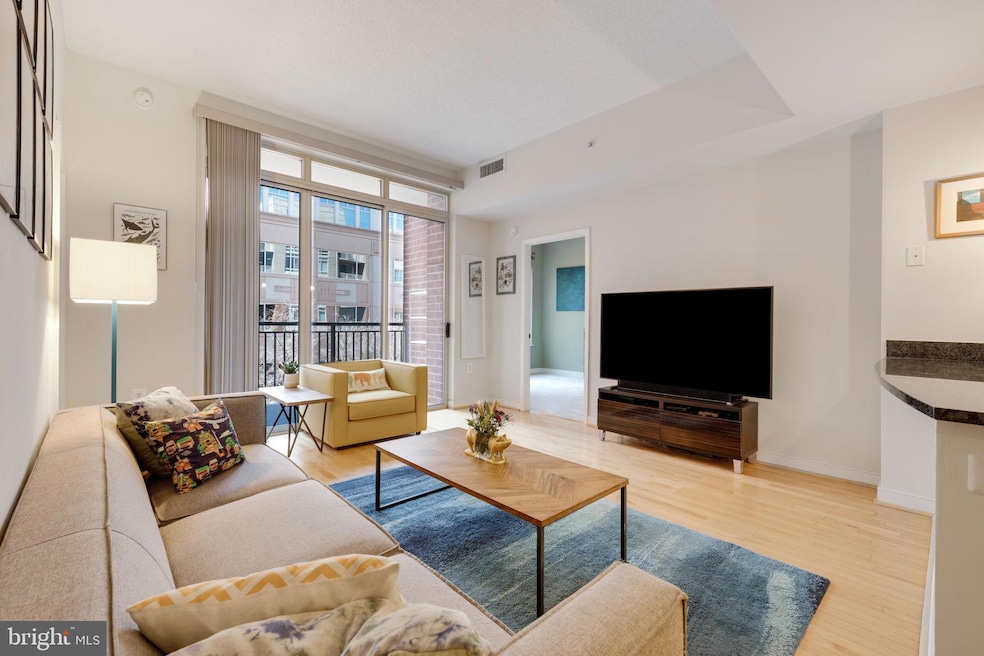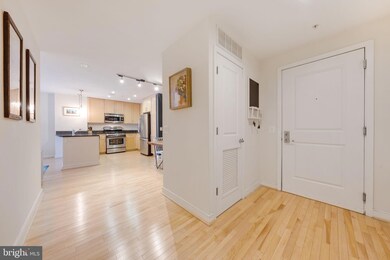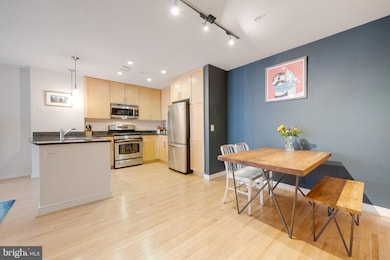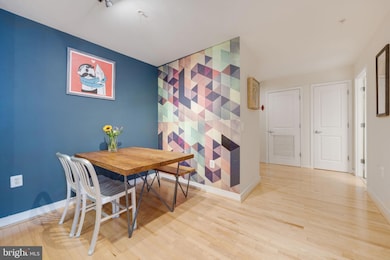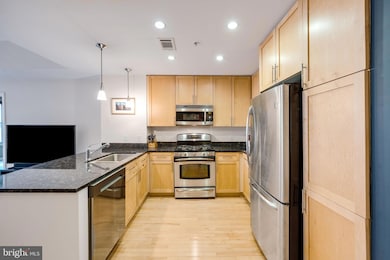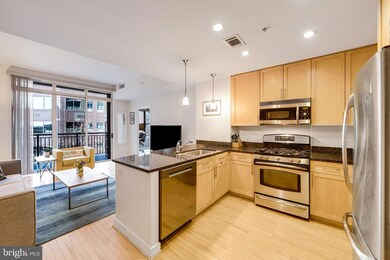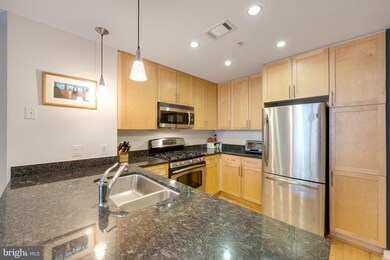
The Hawthorn Condominium 820 N Pollard St Unit 602 Arlington, VA 22203
Ballston NeighborhoodEstimated payment $4,574/month
Highlights
- Fitness Center
- Gourmet Kitchen
- Traditional Architecture
- Ashlawn Elementary School Rated A
- Open Floorplan
- 4-minute walk to Gum Ball Park
About This Home
*Rarely Available!* This immaculately cared for two bedroom/one bathroom condo in The Hawthorn Condominium is a truly special find! With over 1,000 square feet of living space, 9'+ ceilings, a spacious balcony overlooking the community courtyard (green views in the spring and summer!), an underground parking space, and immediate proximity to all that Ballston has to offer, this home is the perfect blend of function and form. Hardwood floors span the dining area, kitchen, living room, and entry foyer - a unique feature of this versatile layout! Brand new carpeting (2025) adds warmth and comfort to both bedrooms. The gourmet kitchen space offers 42" solid maple cabinets with a built-in pantry, granite countertops, stainless steel appliances (new dishwasher!), and opens directly to both the dining space and living room. The expansive ceiling height and added transom window create an airy feel to the living space and the sliding glass doors offer immediate access to a large covered balcony. Overlooking the community courtyard, this outdoor seating area is ultra private and benefits from treetop views - all on the quiet side of the building. Head back inside to find a secondary bedroom with an ample size closet as well as an owner's bedroom with a HUGE walk-in (custom ELFA closet organizer throughout). The bathroom features a convenient dual entry layout for direct access from the owner's bedroom in addition to the unit hallway as well as a separate walk-in shower and a combination tub/shower. Monthly condo dues cover both water and natural gas as well as access to all amenities including a well equipped community fitness center, a business center and meeting room, an outdoor courtyard and covered seating area, a fob controlled front lobby with on-site management, and underground garage parking. Located in the heart of it all, 820 N Pollard St is just blocks from a seemingly endless number of restaurants, coffee shops, gyms, grocery stores, popular Ballston Quarter, and both the Ballston andVirginia Square Metro stops. Don't miss your chance to own this one-of-a-kind condo!
Property Details
Home Type
- Condominium
Est. Annual Taxes
- $6,242
Year Built
- Built in 2006
HOA Fees
- $710 Monthly HOA Fees
Parking
- Assigned parking located at #279
- Parking Space Conveys
Home Design
- Traditional Architecture
- Brick Exterior Construction
Interior Spaces
- 1,030 Sq Ft Home
- Property has 1 Level
- Open Floorplan
- Double Pane Windows
- Sliding Doors
- Entrance Foyer
- Living Room
- Dining Room
- Courtyard Views
Kitchen
- Gourmet Kitchen
- Gas Oven or Range
- Built-In Microwave
- Ice Maker
- Dishwasher
- Stainless Steel Appliances
- Disposal
Flooring
- Wood
- Carpet
- Tile or Brick
Bedrooms and Bathrooms
- 2 Main Level Bedrooms
- En-Suite Primary Bedroom
- Walk-In Closet
- 1 Full Bathroom
- Soaking Tub
- Walk-in Shower
Laundry
- Laundry in unit
- Stacked Washer and Dryer
Accessible Home Design
- Accessible Elevator Installed
- Halls are 36 inches wide or more
- Doors swing in
- Entry Slope Less Than 1 Foot
Utilities
- Forced Air Heating and Cooling System
- Natural Gas Water Heater
Additional Features
- Energy-Efficient Windows
- Property is in excellent condition
Listing and Financial Details
- Assessor Parcel Number 14-043-231
Community Details
Overview
- Association fees include common area maintenance, exterior building maintenance, gas, management, reserve funds, sewer, snow removal, trash, water
- High-Rise Condominium
- The Hawthorn Condos
- The Hawthorn Condominium Subdivision
- Property Manager
Amenities
- Picnic Area
- Common Area
- Meeting Room
Recreation
Pet Policy
- Limit on the number of pets
- Pet Size Limit
- Dogs and Cats Allowed
Map
About The Hawthorn Condominium
Home Values in the Area
Average Home Value in this Area
Tax History
| Year | Tax Paid | Tax Assessment Tax Assessment Total Assessment is a certain percentage of the fair market value that is determined by local assessors to be the total taxable value of land and additions on the property. | Land | Improvement |
|---|---|---|---|---|
| 2024 | $6,242 | $604,300 | $89,600 | $514,700 |
| 2023 | $6,224 | $604,300 | $89,600 | $514,700 |
| 2022 | $6,124 | $594,600 | $89,600 | $505,000 |
| 2021 | $6,386 | $620,000 | $51,500 | $568,500 |
| 2020 | $5,505 | $536,600 | $51,500 | $485,100 |
| 2019 | $5,279 | $514,500 | $51,500 | $463,000 |
| 2018 | $5,176 | $514,500 | $51,500 | $463,000 |
| 2017 | $5,045 | $501,500 | $51,500 | $450,000 |
| 2016 | $4,970 | $501,500 | $51,500 | $450,000 |
| 2015 | $4,915 | $493,500 | $51,500 | $442,000 |
| 2014 | $4,510 | $452,800 | $51,500 | $401,300 |
Property History
| Date | Event | Price | Change | Sq Ft Price |
|---|---|---|---|---|
| 03/20/2025 03/20/25 | For Sale | $599,000 | +15.4% | $582 / Sq Ft |
| 02/11/2014 02/11/14 | Sold | $519,000 | 0.0% | $504 / Sq Ft |
| 01/08/2014 01/08/14 | Pending | -- | -- | -- |
| 01/02/2014 01/02/14 | For Sale | $519,000 | 0.0% | $504 / Sq Ft |
| 01/02/2014 01/02/14 | Off Market | $519,000 | -- | -- |
Deed History
| Date | Type | Sale Price | Title Company |
|---|---|---|---|
| Warranty Deed | $519,000 | -- | |
| Warranty Deed | $459,000 | -- | |
| Warranty Deed | $538,900 | -- |
Mortgage History
| Date | Status | Loan Amount | Loan Type |
|---|---|---|---|
| Open | $528,082 | New Conventional | |
| Previous Owner | $367,200 | New Conventional | |
| Previous Owner | $417,000 | New Conventional |
Similar Homes in Arlington, VA
Source: Bright MLS
MLS Number: VAAR2054682
APN: 14-043-231
- 820 N Pollard St Unit 513
- 820 N Pollard St Unit 602
- 880 N Pollard St Unit 223
- 880 N Pollard St Unit 224
- 880 N Pollard St Unit 405
- 880 N Pollard St Unit 623
- 888 N Quincy St Unit 1006
- 888 N Quincy St Unit 202
- 888 N Quincy St Unit 2102
- 3830 9th St N Unit PH 3 WEST
- 3835 9th St N Unit 709W
- 3835 9th St N Unit 805E
- 3835 9th St N Unit 108W
- 557 N Piedmont St
- 1001 N Randolph St Unit 503
- 1001 N Randolph St Unit 1021
- 900 N Stafford St Unit 1515
- 900 N Stafford St Unit 1408
- 900 N Stafford St Unit 2632
- 900 N Stafford St Unit 1516
