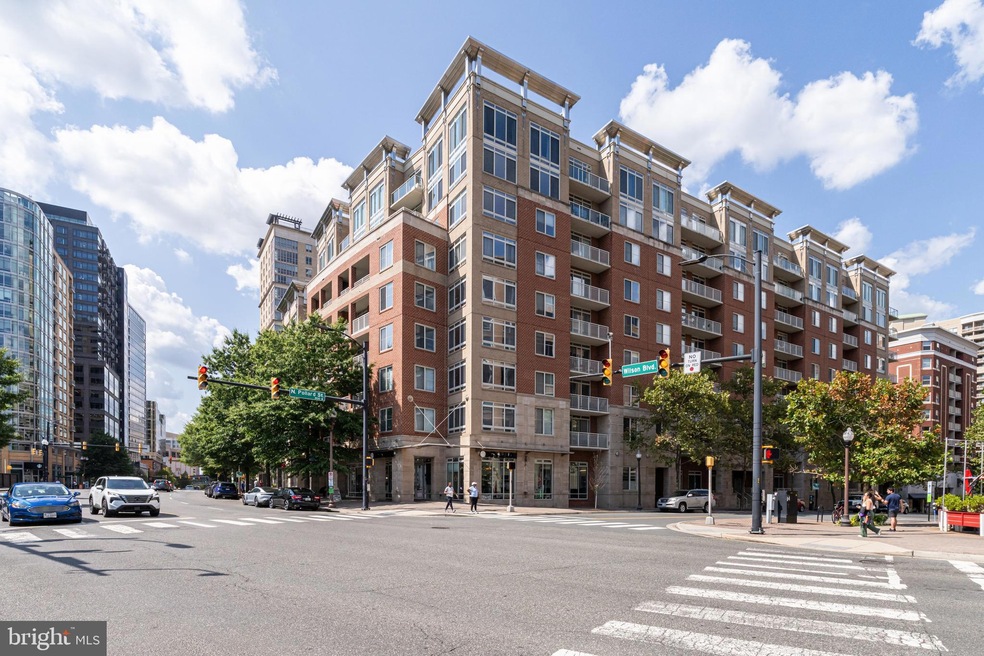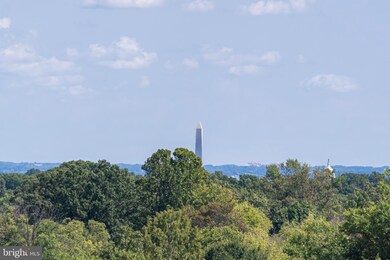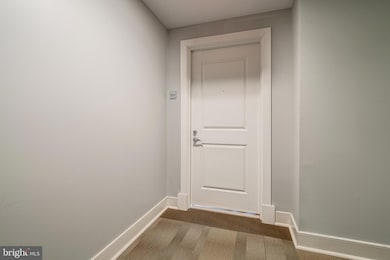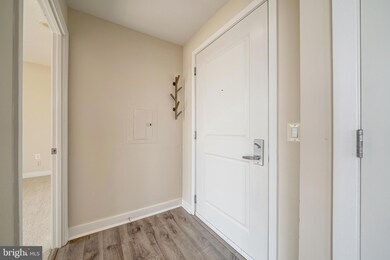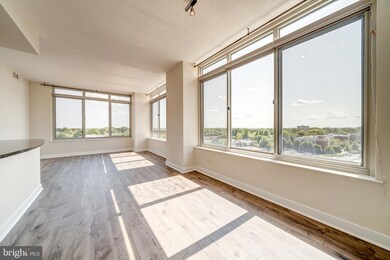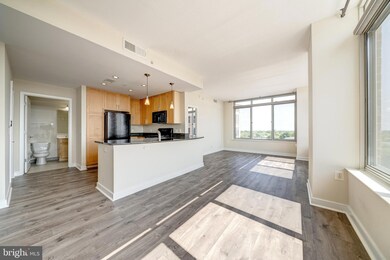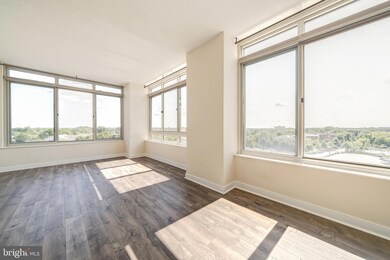
The Hawthorn Condominium 820 N Pollard St Unit 806 Arlington, VA 22203
Ballston NeighborhoodHighlights
- Concierge
- Fitness Center
- Gourmet Kitchen
- Ashlawn Elementary School Rated A
- 24-Hour Security
- 4-minute walk to Gum Ball Park
About This Home
As of October 2024Not to be missed, this 2 bedroom/2 bath corner unit overlooking beautiful Arlington. Enjoy 4th of July fireworks from almost floor to ceiling windows with a skyline view of the Washington Monument. Windows are equipped with remote control shades and curtain rods for privacy. U-shaped gourmet kitchen includes granite countertop, breakfast bar, washing machine, plenty of storage and in-unit washer/dryer. 2 full baths with ceramic tiles floors and tub shower combo. Primary bedroom comes with a walk-in closet and balcony. Dedicated garage parking spot conveniently located near the elevators.
Amenities include 24/7 building security, on-site concierge, fitness and business centers, secure bike and bulk storage and on-floor trash chute and recycling. Enjoy a walk score of 96 in this bustling section of N. Arlington, equally distanced (just 2 blocks!) from both Ballston Metro and Virginia Square Metro stations! Tons of dining options, entertainment venues and recreation opportunities await you within walking distance! Condo fee includes water, sewer, gas and trash. Washer and dryer are in-unit.
Property Details
Home Type
- Condominium
Est. Annual Taxes
- $6,326
Year Built
- Built in 2006
HOA Fees
- $693 Monthly HOA Fees
Parking
- 1 Car Attached Garage
Property Views
- Panoramic
Home Design
- Contemporary Architecture
- Brick Exterior Construction
Interior Spaces
- 1,002 Sq Ft Home
- Property has 1 Level
- Open Floorplan
- Ceiling height of 9 feet or more
- Sliding Windows
- Window Screens
- Formal Dining Room
Kitchen
- Gourmet Kitchen
- Breakfast Area or Nook
- Gas Oven or Range
- Stove
- Built-In Microwave
- Ice Maker
- Dishwasher
- Upgraded Countertops
- Disposal
Flooring
- Carpet
- Ceramic Tile
- Luxury Vinyl Plank Tile
Bedrooms and Bathrooms
- 2 Main Level Bedrooms
- Walk-In Closet
- 2 Full Bathrooms
Laundry
- Laundry on main level
- Dryer
- Washer
Schools
- Ashlawn Elementary School
- Swanson Middle School
- Washington Lee High School
Utilities
- Forced Air Heating System
- Air Source Heat Pump
- Vented Exhaust Fan
- Electric Water Heater
Additional Features
- Property is in excellent condition
Listing and Financial Details
- Assessor Parcel Number 14-043-267
Community Details
Overview
- Association fees include common area maintenance, exterior building maintenance, gas, lawn maintenance, management, trash, water, sewer, snow removal, insurance
- Mid-Rise Condominium
- Hawthorn Subdivision
Amenities
- Concierge
- Meeting Room
- Elevator
Recreation
Pet Policy
- Limit on the number of pets
Security
- 24-Hour Security
Map
About The Hawthorn Condominium
Home Values in the Area
Average Home Value in this Area
Property History
| Date | Event | Price | Change | Sq Ft Price |
|---|---|---|---|---|
| 10/21/2024 10/21/24 | Sold | $719,900 | 0.0% | $718 / Sq Ft |
| 09/22/2024 09/22/24 | Pending | -- | -- | -- |
| 09/21/2024 09/21/24 | For Sale | $719,900 | 0.0% | $718 / Sq Ft |
| 05/20/2023 05/20/23 | Rented | $3,500 | 0.0% | -- |
| 04/12/2023 04/12/23 | Under Contract | -- | -- | -- |
| 03/30/2023 03/30/23 | For Rent | $3,500 | 0.0% | -- |
| 05/15/2017 05/15/17 | Sold | $599,900 | 0.0% | $599 / Sq Ft |
| 03/26/2017 03/26/17 | Pending | -- | -- | -- |
| 03/23/2017 03/23/17 | For Sale | $599,900 | -- | $599 / Sq Ft |
Tax History
| Year | Tax Paid | Tax Assessment Tax Assessment Total Assessment is a certain percentage of the fair market value that is determined by local assessors to be the total taxable value of land and additions on the property. | Land | Improvement |
|---|---|---|---|---|
| 2024 | $6,326 | $612,400 | $87,200 | $525,200 |
| 2023 | $6,308 | $612,400 | $87,200 | $525,200 |
| 2022 | $6,207 | $602,600 | $87,200 | $515,400 |
| 2021 | $6,473 | $628,400 | $50,100 | $578,300 |
| 2020 | $6,028 | $587,500 | $50,100 | $537,400 |
| 2019 | $6,028 | $587,500 | $50,100 | $537,400 |
| 2018 | $5,665 | $563,100 | $50,100 | $513,000 |
| 2017 | $5,222 | $519,100 | $50,100 | $469,000 |
| 2016 | $5,144 | $519,100 | $50,100 | $469,000 |
| 2015 | $5,041 | $506,100 | $50,100 | $456,000 |
| 2014 | $4,891 | $491,100 | $50,100 | $441,000 |
Mortgage History
| Date | Status | Loan Amount | Loan Type |
|---|---|---|---|
| Previous Owner | $563,250 | New Conventional | |
| Previous Owner | $599,900 | New Conventional | |
| Previous Owner | $55,000 | Credit Line Revolving | |
| Previous Owner | $414,000 | New Conventional | |
| Previous Owner | $407,200 | New Conventional |
Deed History
| Date | Type | Sale Price | Title Company |
|---|---|---|---|
| Deed | $719,900 | Doma Title | |
| Warranty Deed | $599,900 | Title Forward | |
| Special Warranty Deed | $509,000 | -- |
Similar Homes in Arlington, VA
Source: Bright MLS
MLS Number: VAAR2048948
APN: 14-043-267
- 820 N Pollard St Unit 513
- 880 N Pollard St Unit 223
- 880 N Pollard St Unit 224
- 880 N Pollard St Unit 405
- 880 N Pollard St Unit 623
- 888 N Quincy St Unit 1006
- 888 N Quincy St Unit 202
- 888 N Quincy St Unit 2102
- 3830 9th St N Unit PH 3 WEST
- 3835 9th St N Unit 709W
- 3835 9th St N Unit 108W
- 557 N Piedmont St
- 1001 N Randolph St Unit 503
- 1001 N Randolph St Unit 1021
- 900 N Stafford St Unit 1515
- 900 N Stafford St Unit 1408
- 900 N Stafford St Unit 2632
- 900 N Stafford St Unit 1516
- 900 N Stafford St Unit 1118
- 1000 N Randolph St Unit 209
