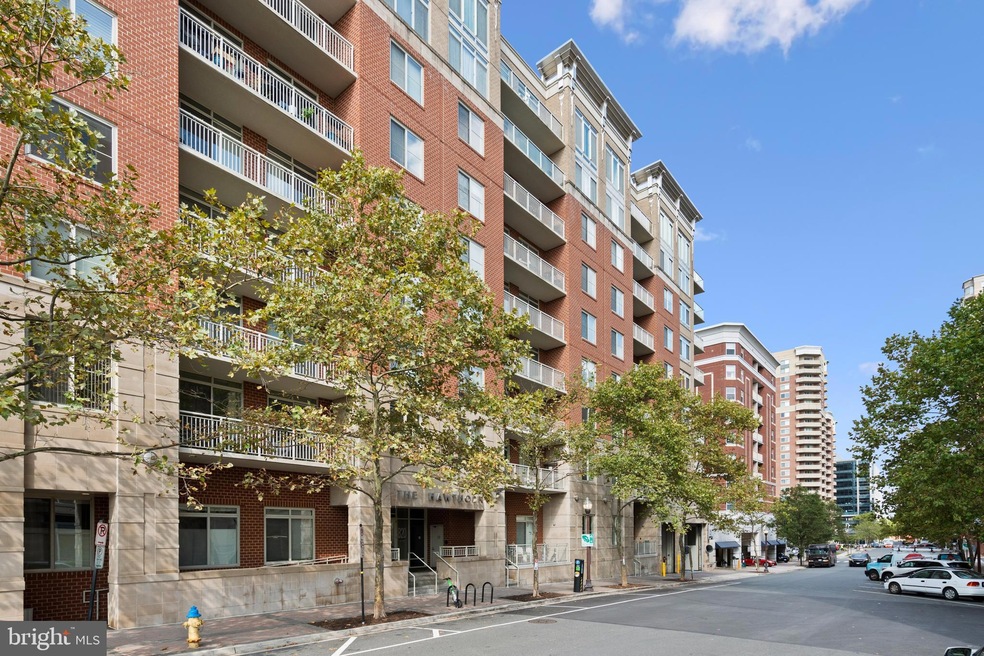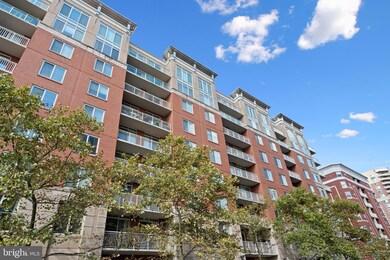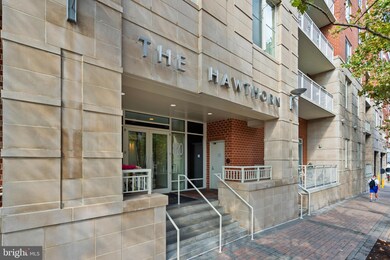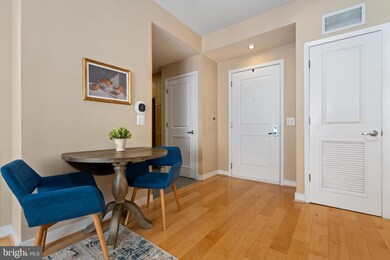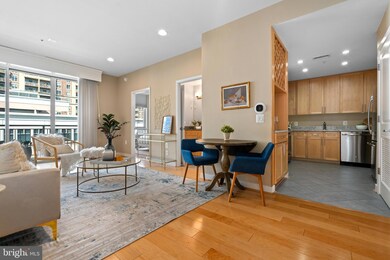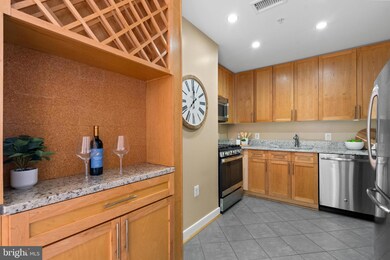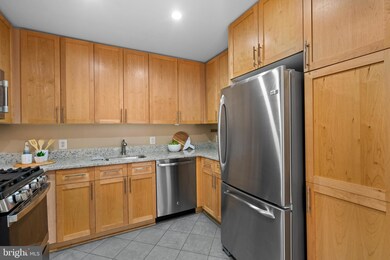
The Hawthorn Condominium 820 N Pollard St Unit 916 Arlington, VA 22203
Ballston NeighborhoodHighlights
- Contemporary Architecture
- 1 Car Direct Access Garage
- Dogs and Cats Allowed
- Ashlawn Elementary School Rated A
- Central Heating and Cooling System
- 4-minute walk to Gum Ball Park
About This Home
As of November 2024Chic, updated 2BR/1BA Hawthorn penthouse condo on the quiet courtyard side with expansive view! Brand new granite counters in an open concept U-shaped kitchen with abundance of storage options, custom wine rack, new stove, microwave, disposal and fixtures. Recently painted and hardwood floors installed throughout. HVAC is only 3 years old. Hot water, gas, trash/sewer supplied by building and covered in condo fee. Custom blinds offer privacy while providing natural light. Bathroom has new fixtures and granite counters. Spacious floor plan with dining room seating 6 comfortably. Living room faces a huge wall of windows with a door to the full length balcony to enjoy sunset views and plush courtyard below. 2nd BR is perfect for guests or a home office as needed. Garage space #135 is included. Amenities include on-site concierge, fitness and business centers, secure bike and bulk storage and on-floor trash chute and recycling. Enjoy a walk score of 96 in this bustling section of N. Arlington, equally distanced (2 blocks!) from both Ballston Metro and Virginia Square Metro stations! A plethora of dining options, entertainment venues and recreation opportunities await you within walking distance! Condo fee includes water, sewer, gas and trash. Washer and dryer are in-unit. This model in the Hawthorn is rarely available - Must See!
Last Agent to Sell the Property
Dina Gorrell
Redfin Corporation License #0225062901

Last Buyer's Agent
Roy Kohn
Redfin Corporation License #BR40000267

Property Details
Home Type
- Condominium
Est. Annual Taxes
- $5,332
Year Built
- Built in 2006
HOA Fees
- $497 Monthly HOA Fees
Parking
Home Design
- Contemporary Architecture
- Brick Exterior Construction
Interior Spaces
- 879 Sq Ft Home
- Property has 1 Level
Kitchen
- Stove
- Cooktop
- Microwave
- Dishwasher
- Disposal
Bedrooms and Bathrooms
- 2 Main Level Bedrooms
- 1 Full Bathroom
Laundry
- Dryer
- Washer
Accessible Home Design
- Accessible Elevator Installed
Utilities
- Central Heating and Cooling System
- Natural Gas Water Heater
Listing and Financial Details
- Assessor Parcel Number 14-043-293
Community Details
Overview
- Association fees include common area maintenance
- High-Rise Condominium
- Hawthorn Subdivision
Amenities
- Common Area
Pet Policy
- Dogs and Cats Allowed
Map
About The Hawthorn Condominium
Home Values in the Area
Average Home Value in this Area
Property History
| Date | Event | Price | Change | Sq Ft Price |
|---|---|---|---|---|
| 11/27/2024 11/27/24 | Sold | $560,000 | -2.6% | $637 / Sq Ft |
| 10/26/2024 10/26/24 | Pending | -- | -- | -- |
| 10/05/2024 10/05/24 | For Sale | $575,000 | -- | $654 / Sq Ft |
Tax History
| Year | Tax Paid | Tax Assessment Tax Assessment Total Assessment is a certain percentage of the fair market value that is determined by local assessors to be the total taxable value of land and additions on the property. | Land | Improvement |
|---|---|---|---|---|
| 2024 | $5,332 | $516,200 | $76,500 | $439,700 |
| 2023 | $5,317 | $516,200 | $76,500 | $439,700 |
| 2022 | $5,317 | $516,200 | $76,500 | $439,700 |
| 2021 | $5,540 | $537,900 | $44,000 | $493,900 |
| 2020 | $4,789 | $466,800 | $44,000 | $422,800 |
| 2019 | $4,596 | $448,000 | $44,000 | $404,000 |
| 2018 | $4,507 | $448,000 | $44,000 | $404,000 |
| 2017 | $4,396 | $437,000 | $44,000 | $393,000 |
| 2016 | $4,331 | $437,000 | $44,000 | $393,000 |
| 2015 | $4,353 | $437,000 | $44,000 | $393,000 |
| 2014 | $3,979 | $399,500 | $44,000 | $355,500 |
Mortgage History
| Date | Status | Loan Amount | Loan Type |
|---|---|---|---|
| Open | $220,000 | New Conventional | |
| Closed | $220,000 | New Conventional | |
| Previous Owner | $284,500 | New Conventional | |
| Previous Owner | $277,006 | Adjustable Rate Mortgage/ARM | |
| Previous Owner | $55,000 | Credit Line Revolving | |
| Previous Owner | $280,700 | New Conventional | |
| Previous Owner | $30,000 | Credit Line Revolving | |
| Previous Owner | $286,700 | New Conventional | |
| Previous Owner | $292,000 | New Conventional |
Deed History
| Date | Type | Sale Price | Title Company |
|---|---|---|---|
| Bargain Sale Deed | $560,000 | Title Forward | |
| Bargain Sale Deed | $560,000 | Title Forward | |
| Interfamily Deed Transfer | -- | First American Title | |
| Warranty Deed | $365,000 | -- |
Similar Homes in Arlington, VA
Source: Bright MLS
MLS Number: VAAR2048096
APN: 14-043-293
- 820 N Pollard St Unit 513
- 880 N Pollard St Unit 223
- 880 N Pollard St Unit 224
- 880 N Pollard St Unit 405
- 880 N Pollard St Unit 623
- 888 N Quincy St Unit 1006
- 888 N Quincy St Unit 202
- 888 N Quincy St Unit 2102
- 3830 9th St N Unit PH 3 WEST
- 3835 9th St N Unit 709W
- 3835 9th St N Unit 108W
- 557 N Piedmont St
- 1001 N Randolph St Unit 503
- 1001 N Randolph St Unit 1021
- 900 N Stafford St Unit 1515
- 900 N Stafford St Unit 1408
- 900 N Stafford St Unit 2632
- 900 N Stafford St Unit 1516
- 900 N Stafford St Unit 1118
- 1000 N Randolph St Unit 209
