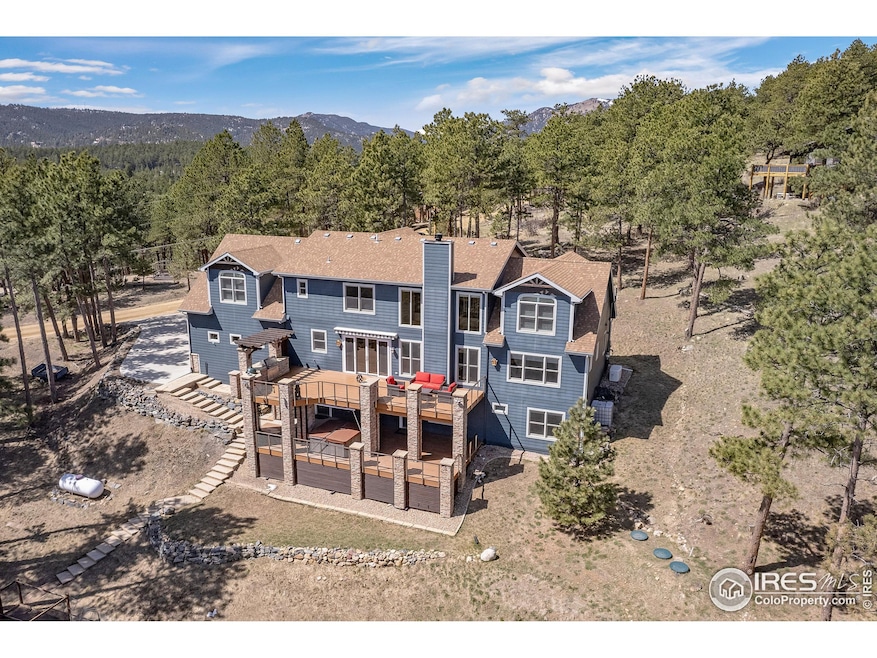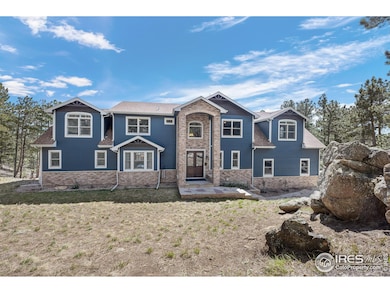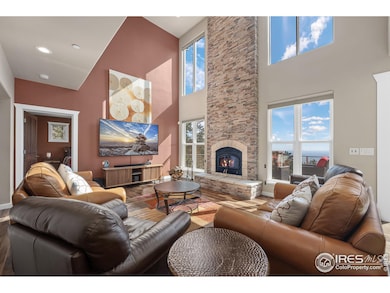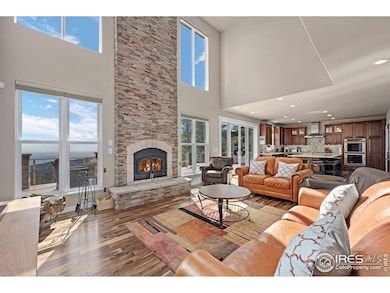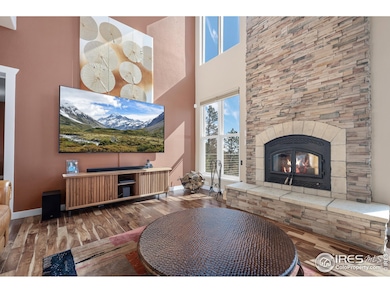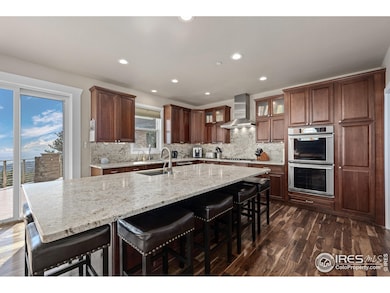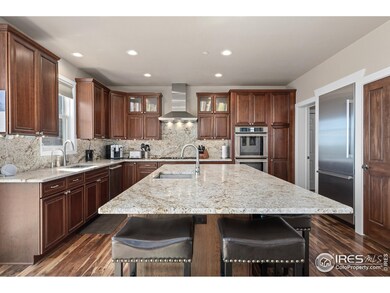
820 Peakview Rd Boulder, CO 80302
Boulder Heights NeighborhoodEstimated payment $16,107/month
Highlights
- Parking available for a boat
- Horses Allowed On Property
- Two Primary Bedrooms
- Foothill Elementary School Rated A
- Spa
- Deck
About This Home
This stunning luxury mountain home offers the perfect blend of serene seclusion and convenient access, with breathtaking panoramic views of rolling hills and open plains-all just minutes from town for an easy commute. A rare opportunity to own a newer mountain retreat, this meticulously designed home boasts top-tier upgrades, elegant finishes, and ample space for entertaining guests or enjoying family gatherings. Exceptional features include a main-level primary suite with a spa-like luxury master bathroom, a spacious rec room, sophisticated office spaces, and four additional bedrooms-one en-suite and another with a private bath. The expansive chef's kitchen is a dream, complemented by a wine cellar, custom stonework, and a cozy great room with a wood-burning fireplace and hardwood floors. Additional highlights include a home gym, an oversized three-car garage with abundant storage, a dedicated work/hobby shop, a backup generator, brand-new furnaces, a tankless water heater, separate mud room/laundry and a whole-house water purification system with reverse osmosis for the ice maker and faucet. Set on over an acre of beautifully landscaped land, the outdoor living spaces are just as impressive, featuring lush garden beds, multi-level decks, a built-in grilling area, and a private spa where you can soak in the dazzling city lights. Nestled in a quiet, low-traffic neighborhood with excellent schools and a nearby school bus stop, this peaceful retreat offers both luxury and convenience.Easy to show and flexible closing date. Pool table, TV's, shelving and work bench in work/hobby shop, can all be included. ATV with snow-plow is negotiable along with some furniture if buyer is interested. Buyer to verify all measurements.
Home Details
Home Type
- Single Family
Est. Annual Taxes
- $9,097
Year Built
- Built in 2010
Lot Details
- 1.04 Acre Lot
- East Facing Home
- Sprinkler System
- Wooded Lot
Parking
- 3 Car Attached Garage
- Heated Garage
- Parking available for a boat
Home Design
- Contemporary Architecture
- Wood Frame Construction
- Composition Roof
Interior Spaces
- 5,390 Sq Ft Home
- 2-Story Property
- Includes Fireplace Accessories
- Double Pane Windows
- Window Treatments
- Living Room with Fireplace
- Dining Room
- Home Office
- Loft
- Walk-Out Basement
Kitchen
- Electric Oven or Range
- Microwave
- Dishwasher
Flooring
- Wood
- Carpet
- Tile
Bedrooms and Bathrooms
- 5 Bedrooms
- Main Floor Bedroom
- Double Master Bedroom
- Primary bathroom on main floor
Laundry
- Laundry on main level
- Dryer
- Washer
- Sink Near Laundry
Outdoor Features
- Spa
- Balcony
- Deck
- Enclosed patio or porch
- Outdoor Storage
- Outdoor Gas Grill
Schools
- Foothill Elementary School
- Centennial Middle School
- Boulder High School
Utilities
- Forced Air Zoned Heating and Cooling System
- Propane
- Septic System
- High Speed Internet
Additional Features
- Garage doors are at least 85 inches wide
- Green Energy Fireplace or Wood Stove
- Horses Allowed On Property
Community Details
- No Home Owners Association
- Boulder Heights Subdivision
Listing and Financial Details
- Assessor Parcel Number R0034244
Map
Home Values in the Area
Average Home Value in this Area
Tax History
| Year | Tax Paid | Tax Assessment Tax Assessment Total Assessment is a certain percentage of the fair market value that is determined by local assessors to be the total taxable value of land and additions on the property. | Land | Improvement |
|---|---|---|---|---|
| 2024 | $8,936 | $105,217 | $9,286 | $95,931 |
| 2023 | $8,936 | $105,217 | $12,971 | $95,931 |
| 2022 | $7,197 | $78,709 | $9,056 | $69,653 |
| 2021 | $6,827 | $80,973 | $9,316 | $71,657 |
| 2020 | $5,909 | $69,291 | $11,369 | $57,922 |
| 2019 | $5,731 | $69,291 | $11,369 | $57,922 |
| 2018 | $5,298 | $63,173 | $11,088 | $52,085 |
| 2017 | $5,141 | $69,841 | $12,258 | $57,583 |
| 2016 | $4,217 | $50,268 | $12,975 | $37,293 |
| 2015 | $3,987 | $44,728 | $9,234 | $35,494 |
| 2014 | $3,640 | $44,728 | $9,234 | $35,494 |
Property History
| Date | Event | Price | Change | Sq Ft Price |
|---|---|---|---|---|
| 03/01/2025 03/01/25 | For Sale | $2,750,000 | +232.1% | $510 / Sq Ft |
| 05/03/2020 05/03/20 | Off Market | $828,000 | -- | -- |
| 07/11/2014 07/11/14 | Sold | $828,000 | -1.3% | $227 / Sq Ft |
| 06/11/2014 06/11/14 | Pending | -- | -- | -- |
| 06/01/2014 06/01/14 | For Sale | $839,000 | -- | $230 / Sq Ft |
Deed History
| Date | Type | Sale Price | Title Company |
|---|---|---|---|
| Warranty Deed | $828,000 | Land Title Guarantee Company | |
| Warranty Deed | $159,900 | North Amer Title Co Of Co | |
| Interfamily Deed Transfer | -- | -- | |
| Warranty Deed | $4,000 | -- |
Mortgage History
| Date | Status | Loan Amount | Loan Type |
|---|---|---|---|
| Open | $600,000 | Adjustable Rate Mortgage/ARM | |
| Previous Owner | $417,000 | New Conventional | |
| Previous Owner | $200,000 | Credit Line Revolving | |
| Previous Owner | $417,000 | New Conventional | |
| Previous Owner | $417,000 | Construction |
Similar Homes in Boulder, CO
Source: IRES MLS
MLS Number: 1026858
APN: 1319340-06-011
- 661 Peakview Rd
- 333 Antler Dr
- 1189 Rembrandt Rd
- 1417 Rembrandt Rd
- 107 Deer Trail Rd
- 6109 Red Hill Rd
- 94 Spring Ln
- 279 Forrest Ln
- 524 Cutter Ln
- 287 Brook Cir
- 6057 Red Hill Rd
- 342 Brook Cir
- 6041 Olde Stage Rd
- 37 High View Ln
- 74 Sky Trail Rd
- 84 Canon View Rd
- 531 Sky Trail Rd
- 291 Canon View Rd
- 323 Roxbury Dr
- 1335 Deer Trail Rd
