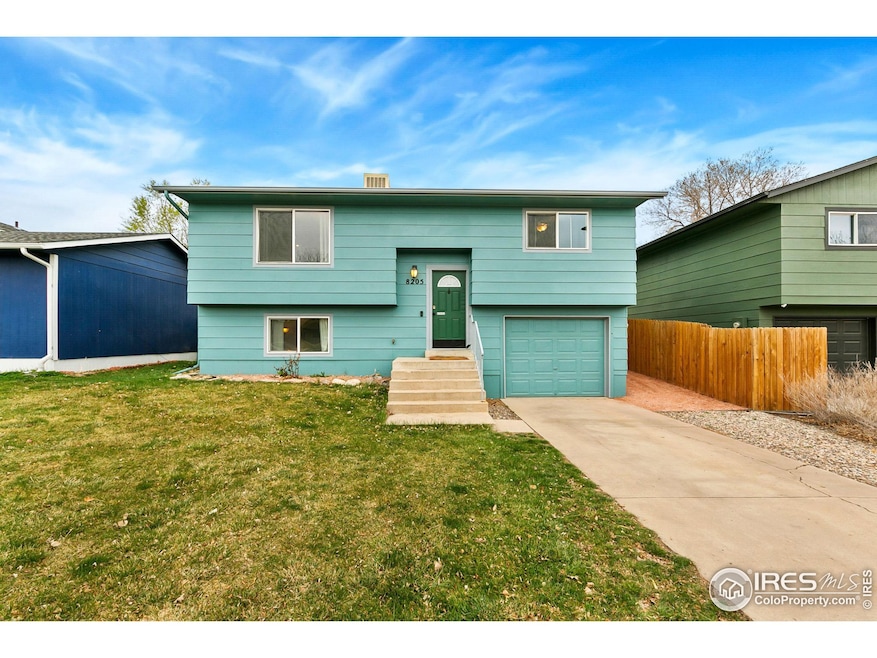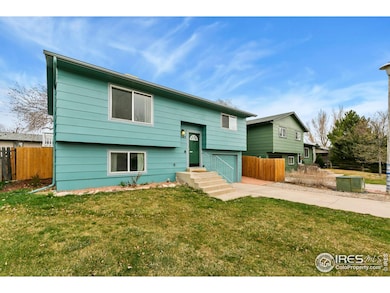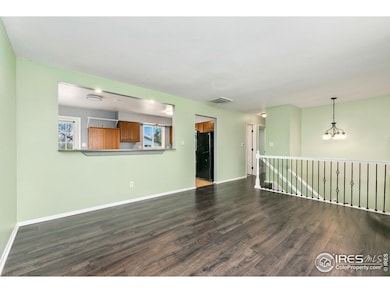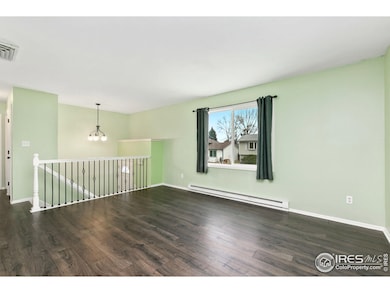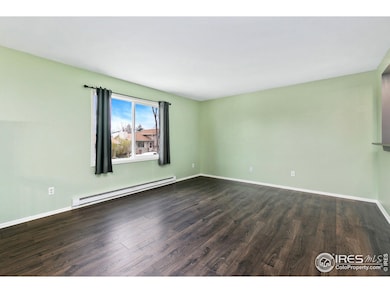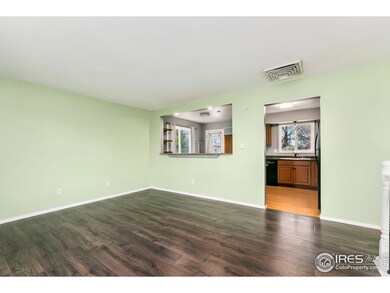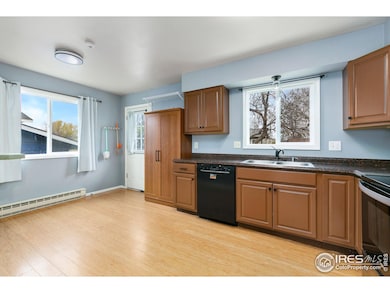
8205 Hallett Ct Fort Collins, CO 80528
Estimated payment $2,587/month
Highlights
- Open Floorplan
- Clubhouse
- Community Pool
- Preston Middle School Rated A-
- Deck
- Cul-De-Sac
About This Home
Discover this beautifully updated home in the desirable Mountain Range Shadows neighborhood! Featuring a freshly painted exterior, this residence offers modern comfort and style. The open-concept living area on the upper level boasts new luxury vinyl plank (LVP) flooring, seamlessly connecting the living room to the updated kitchen. Enjoy entertaining with the breakfast bar and spacious layout. The kitchen showcases freshly painted cabinets. The upper level includes a primary suite and a second bedroom with new professional cleaned carpeting, accompanied by a shared full bathroom. The lower level provides two spacious bedrooms, ideal for guests or a home office, along with another full bathroom and a convenient laundry area with included washer and dryer. Stay comfortable year-round with a whole house fan and evaporative cooler for summer, and efficient baseboard heating for winter. Step outside to your private backyard oasis, featuring a new deck, new patio, new sod, a new fence, and a full irrigation system. This home is move-in ready and perfect for anyone seeking modern amenities and outdoor enjoyment!
Open House Schedule
-
Saturday, April 26, 20259:00 to 11:00 am4/26/2025 9:00:00 AM +00:004/26/2025 11:00:00 AM +00:00Add to Calendar
Home Details
Home Type
- Single Family
Est. Annual Taxes
- $2,622
Year Built
- Built in 1979
Lot Details
- 4,122 Sq Ft Lot
- Cul-De-Sac
- East Facing Home
- Fenced
- Level Lot
- Sprinkler System
- Property is zoned AP
HOA Fees
- $52 Monthly HOA Fees
Parking
- 1 Car Attached Garage
Home Design
- Wood Frame Construction
- Composition Roof
Interior Spaces
- 1,375 Sq Ft Home
- 2-Story Property
- Open Floorplan
- Double Pane Windows
Kitchen
- Electric Oven or Range
- Microwave
- Dishwasher
- Disposal
Flooring
- Carpet
- Laminate
- Vinyl
Bedrooms and Bathrooms
- 4 Bedrooms
- 2 Full Bathrooms
Laundry
- Laundry on lower level
- Dryer
- Washer
Outdoor Features
- Deck
- Patio
- Exterior Lighting
Schools
- Preston Middle School
- Fossil Ridge High School
Utilities
- Cooling Available
- Baseboard Heating
- High Speed Internet
Listing and Financial Details
- Assessor Parcel Number R0718963
Community Details
Overview
- Association fees include common amenities, management
- Mountain Range Shadows Subdivision
Amenities
- Clubhouse
Recreation
- Community Playground
- Community Pool
- Park
Map
Home Values in the Area
Average Home Value in this Area
Tax History
| Year | Tax Paid | Tax Assessment Tax Assessment Total Assessment is a certain percentage of the fair market value that is determined by local assessors to be the total taxable value of land and additions on the property. | Land | Improvement |
|---|---|---|---|---|
| 2025 | $2,519 | $26,103 | $1,742 | $24,361 |
| 2024 | $2,519 | $26,103 | $1,742 | $24,361 |
| 2022 | $2,100 | $18,188 | $1,807 | $16,381 |
| 2021 | $2,048 | $18,032 | $1,859 | $16,173 |
| 2020 | $2,070 | $18,090 | $1,859 | $16,231 |
| 2019 | $2,077 | $18,090 | $1,859 | $16,231 |
| 2018 | $1,668 | $14,904 | $1,872 | $13,032 |
| 2017 | $1,664 | $14,904 | $1,872 | $13,032 |
| 2016 | $1,528 | $13,883 | $2,070 | $11,813 |
| 2015 | $1,505 | $13,880 | $2,070 | $11,810 |
| 2014 | -- | $11,140 | $1,910 | $9,230 |
Property History
| Date | Event | Price | Change | Sq Ft Price |
|---|---|---|---|---|
| 04/12/2025 04/12/25 | For Sale | $415,000 | +27.7% | $302 / Sq Ft |
| 07/09/2021 07/09/21 | Sold | $325,000 | +3.2% | $232 / Sq Ft |
| 06/10/2021 06/10/21 | For Sale | $315,000 | +59.5% | $225 / Sq Ft |
| 01/28/2019 01/28/19 | Off Market | $197,500 | -- | -- |
| 04/23/2015 04/23/15 | Sold | $197,500 | +1.3% | $144 / Sq Ft |
| 03/24/2015 03/24/15 | Pending | -- | -- | -- |
| 03/02/2015 03/02/15 | For Sale | $195,000 | -- | $142 / Sq Ft |
Deed History
| Date | Type | Sale Price | Title Company |
|---|---|---|---|
| Special Warranty Deed | $325,000 | Fidelity National Title | |
| Warranty Deed | $197,500 | First American Title Ins Co | |
| Warranty Deed | $155,900 | Unified Title Company | |
| Special Warranty Deed | $78,590 | Ats | |
| Trustee Deed | -- | None Available | |
| Interfamily Deed Transfer | $148,000 | -- | |
| Warranty Deed | $135,000 | Security Title | |
| Warranty Deed | -- | Land Title | |
| Trustee Deed | -- | -- | |
| Warranty Deed | $93,900 | -- |
Mortgage History
| Date | Status | Loan Amount | Loan Type |
|---|---|---|---|
| Open | $298,760 | New Conventional | |
| Previous Owner | $197,000 | New Conventional | |
| Previous Owner | $193,922 | FHA | |
| Previous Owner | $30,041 | FHA | |
| Previous Owner | $151,947 | FHA | |
| Previous Owner | $110,000 | Unknown | |
| Previous Owner | $145,713 | FHA | |
| Previous Owner | $133,119 | FHA | |
| Previous Owner | $41,291 | Stand Alone Second | |
| Previous Owner | $70,000 | No Value Available | |
| Previous Owner | $93,132 | FHA |
Similar Homes in Fort Collins, CO
Source: IRES MLS
MLS Number: 1030692
APN: 86223-17-034
- 8112 Mummy Range Dr
- 4429 Julian Ct
- 4404 Flattop Ct
- 8225 Medicine Bow Cir
- 8229 Medicine Bow Cir
- 8333 Mummy Range Dr
- 8404 Mummy Range Dr
- 8356 Louden Cir
- 8012 N Louden Crossing Ct
- 8465 Cromwell Dr Unit 1
- 8465 Cromwell Dr Unit 4
- 8412 Cromwell Cir
- 8211 Lighthouse Lane Ct
- 8119 Lighthouse Ln
- 7930 Eagle Ranch Rd
- 8388 Castaway Dr
- 8440 Golden Eagle Rd
- 8071 Lighthouse Ln
- 8383 Castaway Dr
- 6809 Pumpkin Ridge Dr
