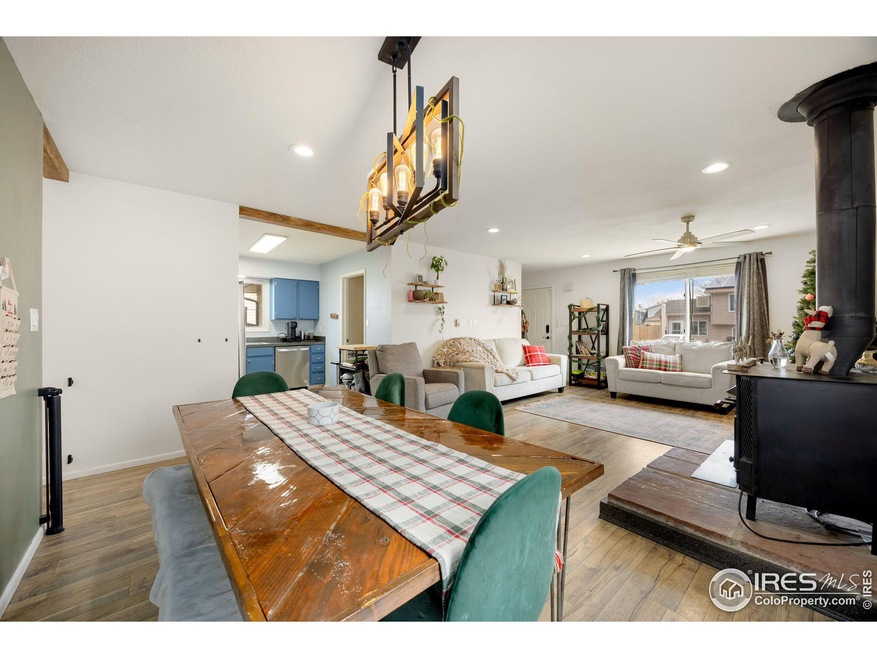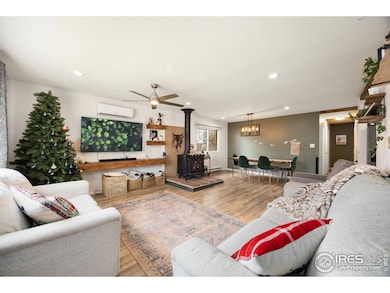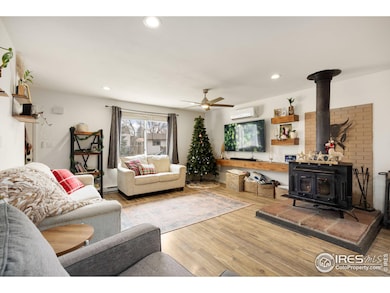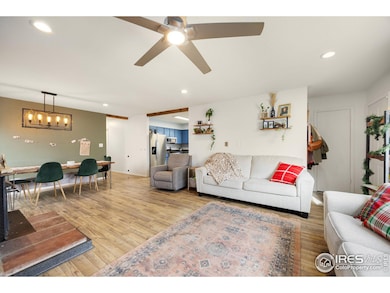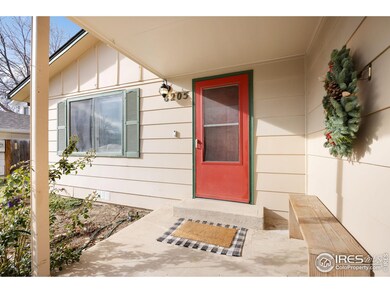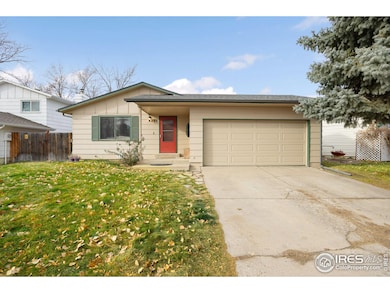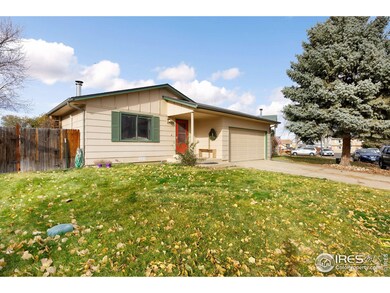
8205 Taylor Ct Fort Collins, CO 80528
Highlights
- Clubhouse
- Tennis Courts
- 2 Car Attached Garage
- Preston Middle School Rated A-
- Cul-De-Sac
- Brick Veneer
About This Home
As of April 2025Discover modern living in this beautifully updated ranch-style home, tucked away in a peaceful Fort Collins cul-de-sac. With luxury vinyl plank (LVP) flooring, fresh contemporary paint, and energy-efficient heating and air conditioning mini splits in every room, this 3-bedroom, 2-bathroom residence blends stylish upgrades with classic comfort. The smartly designed interior feels open and inviting, with large windows that bathe the home in natural light. The kitchen flows seamlessly into a cozy dining area, ideal for hosting gatherings or enjoying everyday meals. Step outside to a private backyard with serene open-space and mountain views, offering the perfect backdrop for relaxation or outdoor entertaining. Enjoy Soaring Vista Natural Area just behind the house for you to walk and enjoy the views or take your dogs! RV/boat parking in the community for a small additional monthly fee. Move-in-ready and perfectly located, this home is a true gem waiting to be yours. Seller to provide First American Value Plan Home Warranty at closing. Seller open to all financing options
Home Details
Home Type
- Single Family
Est. Annual Taxes
- $2,589
Year Built
- Built in 1980
Lot Details
- 5,226 Sq Ft Lot
- Cul-De-Sac
- Fenced
HOA Fees
- $52 Monthly HOA Fees
Parking
- 2 Car Attached Garage
Home Design
- Brick Veneer
- Wood Frame Construction
- Composition Roof
Interior Spaces
- 1,074 Sq Ft Home
- 1-Story Property
- Ceiling Fan
- Free Standing Fireplace
- Window Treatments
- Laundry on main level
Kitchen
- Electric Oven or Range
- Microwave
- Dishwasher
Flooring
- Carpet
- Laminate
- Vinyl
Bedrooms and Bathrooms
- 3 Bedrooms
Accessible Home Design
- No Interior Steps
Schools
- Bacon Elementary School
- Preston Middle School
- Poudre High School
Utilities
- Air Conditioning
- Baseboard Heating
Listing and Financial Details
- Assessor Parcel Number R0718602
Community Details
Overview
- Association fees include common amenities, trash
- Mountain Range Shadows Subdivision
Amenities
- Clubhouse
Recreation
- Tennis Courts
- Community Playground
Map
Home Values in the Area
Average Home Value in this Area
Property History
| Date | Event | Price | Change | Sq Ft Price |
|---|---|---|---|---|
| 04/02/2025 04/02/25 | Sold | $382,750 | -3.1% | $356 / Sq Ft |
| 01/23/2025 01/23/25 | For Sale | $395,000 | +42.3% | $368 / Sq Ft |
| 02/16/2020 02/16/20 | Off Market | $277,500 | -- | -- |
| 11/18/2019 11/18/19 | Sold | $277,500 | -0.9% | $258 / Sq Ft |
| 10/02/2019 10/02/19 | Price Changed | $280,000 | -5.1% | $261 / Sq Ft |
| 09/12/2019 09/12/19 | Price Changed | $295,000 | -1.7% | $275 / Sq Ft |
| 08/28/2019 08/28/19 | Price Changed | $300,000 | -1.6% | $279 / Sq Ft |
| 08/15/2019 08/15/19 | For Sale | $305,000 | +33.8% | $284 / Sq Ft |
| 01/28/2019 01/28/19 | Off Market | $228,000 | -- | -- |
| 07/19/2016 07/19/16 | Sold | $228,000 | +3.6% | $211 / Sq Ft |
| 06/19/2016 06/19/16 | Pending | -- | -- | -- |
| 06/18/2016 06/18/16 | For Sale | $220,000 | -- | $204 / Sq Ft |
Tax History
| Year | Tax Paid | Tax Assessment Tax Assessment Total Assessment is a certain percentage of the fair market value that is determined by local assessors to be the total taxable value of land and additions on the property. | Land | Improvement |
|---|---|---|---|---|
| 2025 | $2,589 | $26,726 | $1,742 | $24,984 |
| 2024 | $2,589 | $26,726 | $1,742 | $24,984 |
| 2022 | $2,142 | $18,557 | $1,807 | $16,750 |
| 2021 | $2,169 | $19,091 | $1,859 | $17,232 |
| 2020 | $1,971 | $17,232 | $1,859 | $15,373 |
| 2019 | $1,978 | $17,232 | $1,859 | $15,373 |
| 2018 | $1,534 | $13,702 | $1,872 | $11,830 |
| 2017 | $1,529 | $13,702 | $1,872 | $11,830 |
| 2016 | $1,259 | $11,439 | $2,070 | $9,369 |
| 2015 | $1,240 | $11,440 | $2,070 | $9,370 |
| 2014 | $1,073 | $9,580 | $1,910 | $7,670 |
Mortgage History
| Date | Status | Loan Amount | Loan Type |
|---|---|---|---|
| Open | $20,000 | No Value Available | |
| Open | $242,750 | VA | |
| Previous Owner | $20,376 | FHA | |
| Previous Owner | $277,500 | VA | |
| Previous Owner | $216,125 | New Conventional | |
| Previous Owner | $13,000 | Unknown | |
| Previous Owner | $116,800 | Fannie Mae Freddie Mac | |
| Previous Owner | $116,250 | Unknown | |
| Previous Owner | $15,000 | Stand Alone Second | |
| Previous Owner | $98,500 | No Value Available | |
| Previous Owner | $87,614 | FHA | |
| Previous Owner | $86,247 | FHA |
Deed History
| Date | Type | Sale Price | Title Company |
|---|---|---|---|
| Special Warranty Deed | $382,750 | None Listed On Document | |
| Warranty Deed | $277,500 | Guardian Title | |
| Warranty Deed | $228,000 | Heritage Title | |
| Warranty Deed | $132,500 | Empire Title Company | |
| Warranty Deed | $87,000 | -- |
Similar Homes in the area
Source: IRES MLS
MLS Number: 1025127
APN: 86223-17-002
- 8225 Medicine Bow Cir
- 8229 Medicine Bow Cir
- 8205 Hallett Ct
- 4404 Flattop Ct
- 4429 Julian Ct
- 8112 Mummy Range Dr
- 8333 Mummy Range Dr
- 8404 Mummy Range Dr
- 7930 Eagle Ranch Rd
- 8440 Golden Eagle Rd
- 8356 Louden Cir
- 8465 Cromwell Dr Unit 1
- 8012 N Louden Crossing Ct
- 8412 Cromwell Cir
- 8211 Lighthouse Lane Ct
- 8119 Lighthouse Ln
- 8388 Castaway Dr
- 8383 Castaway Dr
- 8071 Lighthouse Ln
- 6809 Pumpkin Ridge Dr
