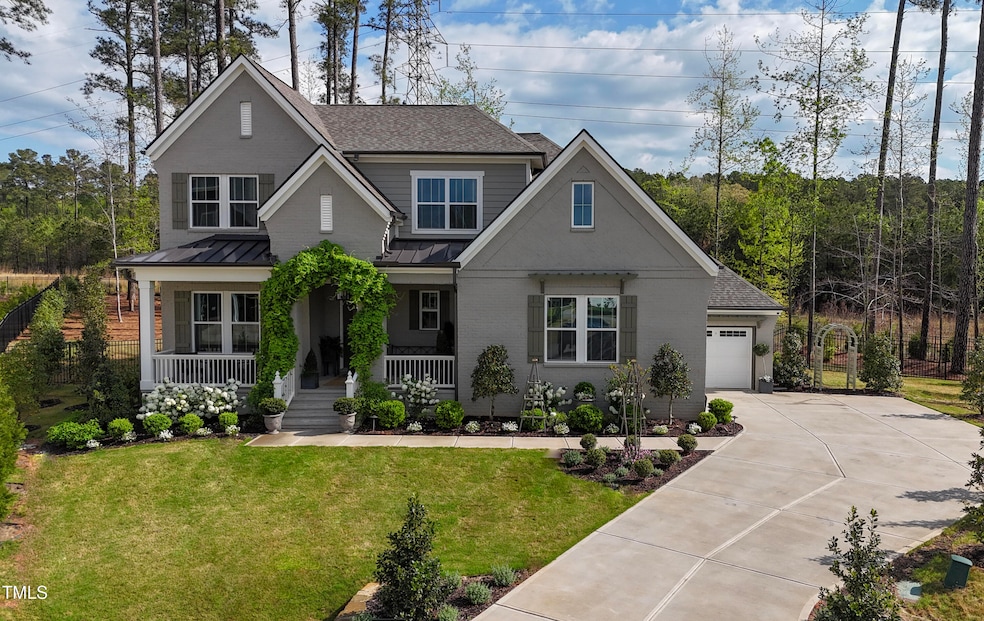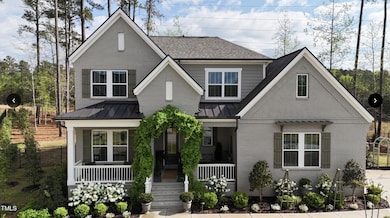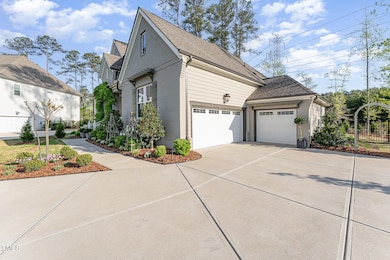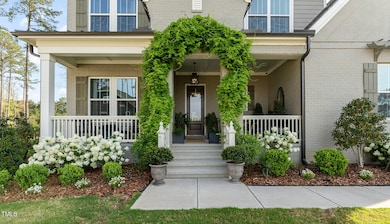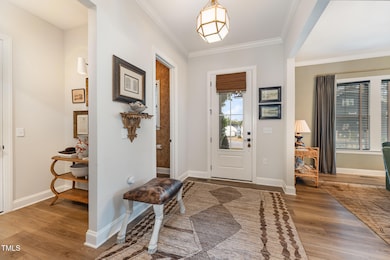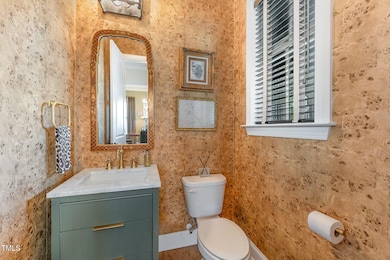
8208 Bella Oak Ct Wake Forest, NC 27587
Falls Lake NeighborhoodEstimated payment $7,199/month
Highlights
- Golf Course Community
- Fitness Center
- Clubhouse
- North Forest Pines Elementary School Rated A
- Craftsman Architecture
- Partially Wooded Lot
About This Home
This stunning Braxton floorplan—one of the most sought-after designs—is situated on a half-acre cul-de-sac lot in the highly desirable Hasentree community, which offers golf, pools, tennis, a clubhouse, spa, and more. The home features LVP flooring throughout, with 4 bedrooms, 3.5 bathrooms, and a spacious first-floor owner's suite boasting vaulted ceilings, access to the screened-in porch, and a luxurious bath with an oversized walk-in shower and freestanding tub.
The gourmet kitchen showcases sleek appliances, a large island, and a walk-in scullery complete with cabinetry, sink, and a beverage fridge.
Tasteful upgrades include new light fixtures, custom vanities, California closets and stylish wallpaper throughout the home.
Professionally landscaped throughout the property, the exterior has been enhanced with a newly added irrigation and drip system, custom lighting, and 68 newly planted trees—each with its own water feed. Enjoy the privacy of a secluded, wooded lot with private fencing, perfect for relaxing or entertaining.
Additional highlights include a 3-car garage, a private bonus area, and a screened-in porch that overlooks the beautifully landscaped, wooded backyard. A true must-see!
Home Details
Home Type
- Single Family
Est. Annual Taxes
- $5,446
Year Built
- Built in 2023
Lot Details
- 0.61 Acre Lot
- Cul-De-Sac
- Back Yard Fenced
- Partially Wooded Lot
HOA Fees
Parking
- 3 Car Attached Garage
- 5 Open Parking Spaces
Home Design
- Craftsman Architecture
- Bi-Level Home
- Brick Exterior Construction
- Block Foundation
- Shingle Roof
Interior Spaces
- 3,393 Sq Ft Home
- Family Room
- Dining Room
- Laundry on lower level
- Attic
Kitchen
- Built-In Gas Range
- Range Hood
- Dishwasher
Flooring
- Tile
- Vinyl
Bedrooms and Bathrooms
- 4 Bedrooms
- Primary Bedroom on Main
Schools
- North Forest Elementary School
- Wakefield Middle School
- Wakefield High School
Utilities
- Cooling Available
- Heating System Uses Natural Gas
- Heat Pump System
- Tankless Water Heater
- Gas Water Heater
- Community Sewer or Septic
Listing and Financial Details
- Home warranty included in the sale of the property
- Assessor Parcel Number 1822011401
Community Details
Overview
- Association fees include ground maintenance
- Cams Association, Phone Number (919) 856-1844
- Built by Ashton Woods
- Hasentree Subdivision, Braxton Floorplan
Amenities
- Restaurant
- Clubhouse
Recreation
- Golf Course Community
- Community Playground
- Fitness Center
- Community Pool
Map
Home Values in the Area
Average Home Value in this Area
Tax History
| Year | Tax Paid | Tax Assessment Tax Assessment Total Assessment is a certain percentage of the fair market value that is determined by local assessors to be the total taxable value of land and additions on the property. | Land | Improvement |
|---|---|---|---|---|
| 2024 | $5,446 | $873,723 | $140,000 | $733,723 |
| 2023 | $3,062 | $645,536 | $140,000 | $505,536 |
| 2022 | $0 | $140,000 | $140,000 | $0 |
Property History
| Date | Event | Price | Change | Sq Ft Price |
|---|---|---|---|---|
| 04/17/2025 04/17/25 | For Sale | $1,149,000 | -- | $339 / Sq Ft |
Deed History
| Date | Type | Sale Price | Title Company |
|---|---|---|---|
| Special Warranty Deed | $802,000 | -- |
Mortgage History
| Date | Status | Loan Amount | Loan Type |
|---|---|---|---|
| Open | $320,800 | New Conventional |
Similar Homes in Wake Forest, NC
Source: Doorify MLS
MLS Number: 10090087
APN: 1822.03-01-1401-000
- 8132 Baronleigh Ln
- 8117 Fergus Ct
- 8101 Fergus Ct
- 1637 Hasentree Villa Ln
- 1201 Rivermead Ln
- 8005 Woodcross Way
- 1236 Perry Bluff Dr
- 8717 Carradale Ct
- 8201 Southmoor Hill Trail
- 1116 Delilia Ln
- 1220 Perry Bluff Dr
- 1117 Delilia Ln
- 1108 Delilia Ln
- 7845 Hasentree Lake Dr
- 949 Harrison Ridge Rd
- 1013 Traders Trail
- 1105 Delilia Ln
- 7657 Stony Hill Rd
- 7220 Hasentree Way
- 1100 Delilia Ln Unit 91
