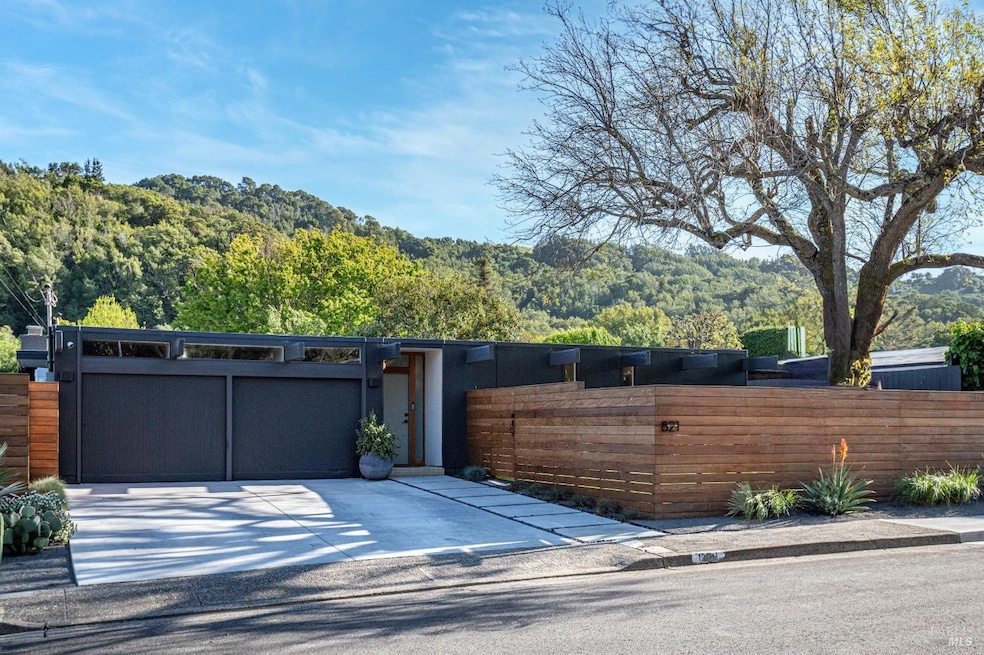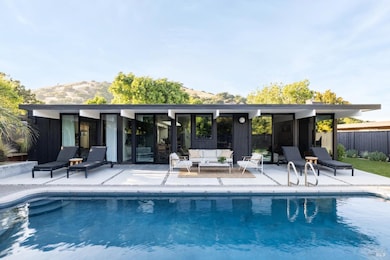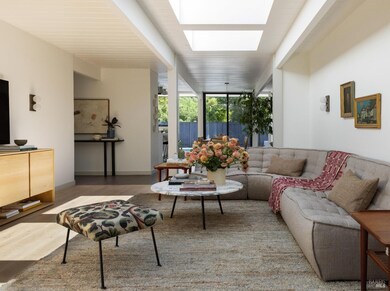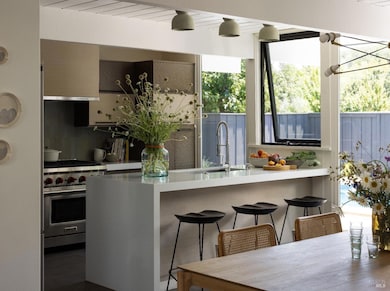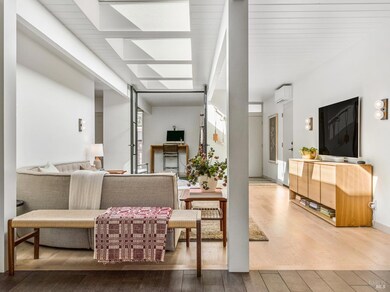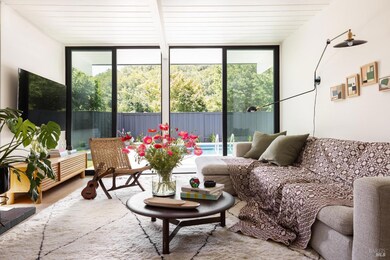
821 Flaxberry Ln San Rafael, CA 94903
Marinwood NeighborhoodEstimated payment $12,992/month
Highlights
- Solar Heated In Ground Pool
- View of Trees or Woods
- Wood Flooring
- Lucas Valley Elementary School Rated A-
- Private Lot
- Quartz Countertops
About This Home
This exquisitely remodeled Eichler in beautiful Lucas Valley showcases the perfect blend of mid-century architecture and contemporary design. Owned by a renowned Marin-based interior designer, this home has been reimagined for modern living, enclosing the original atrium to create over 2,000 square feet of elegant living space.The thoughtfully reconfigured floor plan offers four bedrooms, three full bathrooms, and a dedicated office/work room. The chef's kitchen showcases premium Wolf and Viking appliances, custom cabinetry, Heath ceramic tile, and an entertainer's peninsula that flows seamlessly through Fleetwood doors to the landscaped outdoor oasis. Throughout the home, discover elevated design elements including engineered white oak flooring, luxurious bathrooms featuring artisanal Cl terrazzo tiles and custom vanities, and distinctive designer lighting.The resort-like backyard centers around a shimmering solar-heated pool surrounded by raised garden beds and areas to entertain. Modern conveniences include mini-split HVAC, tankless water heater, and Tesla charging. This architectural gem, featured in Sunset Magazine, delivers California indoor-outdoor living at its finest, perfectly positioned near excellent schools.
Open House Schedule
-
Thursday, April 24, 202511:00 am to 2:00 pm4/24/2025 11:00:00 AM +00:004/24/2025 2:00:00 PM +00:00This exquisitely remodeled Eichler in beautiful Lucas Valley showcases the perfect blend of mid-century architecture and contemporary design. Owned by a renowned Marin-based interior designer, this home has been reimagined for modern living, enclosing the original atrium to create over 2,000 square feet of elegant living space.The thoughtfully reconfigured floor plan offers four bedrooms, three full bathrooms, and a dedicated office/work room. The chef's kitchen showcases premium Wolf and Viking appliances, custom cabinetry, Heath ceramic tile, and an entertainer's peninsula that flows seamlessly through Fleetwood doors to the landscaped outdoor oasis. Throughout the home, discover elevated design elements including engineered white oak flooring, luxurious bathrooms featuring artisanal Cl terrazzo tiles and custom vanities, and distinctive designer lighting.The resort-like backyard centers around a shimmering solar-heated pool surrounded by raised garden beds and areas to entertain. Modern conveniences include mini-split HVAC, tankless water heater, and Tesla charging. This architectural gem, featured in Sunset Magazine, delivers California indoor-outdoor living at its finest.Add to Calendar
-
Saturday, April 26, 20251:00 to 4:00 pm4/26/2025 1:00:00 PM +00:004/26/2025 4:00:00 PM +00:00This exquisitely remodeled Eichler in beautiful Lucas Valley showcases the perfect blend of mid-century architecture and contemporary design. Owned by a renowned Marin-based interior designer, this home has been reimagined for modern living, enclosing the original atrium to create over 2,000 square feet of elegant living space.The thoughtfully reconfigured floor plan offers four bedrooms, three full bathrooms, and a dedicated office/work room. The chef's kitchen showcases premium Wolf and Viking appliances, custom cabinetry, Heath ceramic tile, and an entertainer's peninsula that flows seamlessly through Fleetwood doors to the landscaped outdoor oasis. Throughout the home, discover elevated design elements including engineered white oak flooring, luxurious bathrooms featuring artisanal Cl terrazzo tiles and custom vanities, and distinctive designer lighting.The resort-like backyard centers around a shimmering solar-heated pool surrounded by raised garden beds and areas to entertain. Modern conveniences include mini-split HVAC, tankless water heater, and Tesla charging. This architectural gem, featured in Sunset Magazine, delivers California indoor-outdoor living at its finest.Add to Calendar
Home Details
Home Type
- Single Family
Est. Annual Taxes
- $16,930
Year Built
- Built in 1958 | Remodeled
Lot Details
- 7,701 Sq Ft Lot
- North Facing Home
- Back and Front Yard Fenced
- Wood Fence
- Landscaped
- Artificial Turf
- Private Lot
- Secluded Lot
- Front Yard Sprinklers
- Low Maintenance Yard
- Garden
Parking
- 2 Car Attached Garage
- 2 Open Parking Spaces
- Electric Vehicle Home Charger
- Front Facing Garage
- Guest Parking
Property Views
- Woods
- Ridge
- Hills
Home Design
- Slab Foundation
- Foam Roof
- Wood Siding
Interior Spaces
- 2,032 Sq Ft Home
- 1-Story Property
- Beamed Ceilings
- Skylights
- Wood Burning Fireplace
- Formal Entry
- Living Room with Fireplace
- Family or Dining Combination
- Home Office
Kitchen
- Walk-In Pantry
- Built-In Gas Oven
- Self-Cleaning Oven
- Free-Standing Gas Range
- Range Hood
- Dishwasher
- Wine Refrigerator
- Quartz Countertops
Flooring
- Wood
- Tile
Bedrooms and Bathrooms
- 4 Bedrooms
- Walk-In Closet
- Bathroom on Main Level
- 3 Full Bathrooms
- Tile Bathroom Countertop
- Bathtub with Shower
- Low Flow Shower
Laundry
- Laundry in Garage
- Dryer
- Washer
- 220 Volts In Laundry
Home Security
- Carbon Monoxide Detectors
- Fire and Smoke Detector
Eco-Friendly Details
- Energy-Efficient Windows
- Energy-Efficient HVAC
- Energy-Efficient Insulation
- Energy-Efficient Doors
- Energy-Efficient Roof
Pool
- Solar Heated In Ground Pool
- Gunite Pool
- Pool has a Solar Cover
- Pool Cover
- Pool Sweep
Outdoor Features
- Patio
Utilities
- Zoned Heating and Cooling
- Ductless Heating Or Cooling System
- Heat Pump System
- Heating System Uses Natural Gas
- 220 Volts
- Tankless Water Heater
- Gas Water Heater
- Internet Available
- Cable TV Available
Listing and Financial Details
- Assessor Parcel Number 164-031-03
Map
Home Values in the Area
Average Home Value in this Area
Tax History
| Year | Tax Paid | Tax Assessment Tax Assessment Total Assessment is a certain percentage of the fair market value that is determined by local assessors to be the total taxable value of land and additions on the property. | Land | Improvement |
|---|---|---|---|---|
| 2024 | $16,930 | $1,160,593 | $540,801 | $619,792 |
| 2023 | $16,318 | $1,094,506 | $530,199 | $564,307 |
| 2022 | $15,090 | $1,033,832 | $519,804 | $514,028 |
| 2021 | $14,405 | $1,013,569 | $509,616 | $503,953 |
| 2020 | $14,378 | $1,003,178 | $504,391 | $498,787 |
| 2019 | $13,901 | $983,515 | $494,505 | $489,010 |
| 2018 | $13,709 | $964,237 | $484,812 | $479,425 |
| 2017 | $12,954 | $945,334 | $475,308 | $470,026 |
| 2016 | $12,676 | $926,798 | $465,988 | $460,810 |
| 2015 | $12,361 | $912,882 | $458,991 | $453,891 |
| 2014 | $11,589 | $895,000 | $450,000 | $445,000 |
Property History
| Date | Event | Price | Change | Sq Ft Price |
|---|---|---|---|---|
| 04/22/2025 04/22/25 | For Sale | $2,075,000 | -- | $1,021 / Sq Ft |
Deed History
| Date | Type | Sale Price | Title Company |
|---|---|---|---|
| Interfamily Deed Transfer | -- | None Available | |
| Grant Deed | $850,000 | Old Republic Title Company | |
| Interfamily Deed Transfer | -- | None Available | |
| Interfamily Deed Transfer | -- | Fidelity National Title Co | |
| Interfamily Deed Transfer | -- | Fidelity National Title Co |
Mortgage History
| Date | Status | Loan Amount | Loan Type |
|---|---|---|---|
| Open | $520,000 | New Conventional | |
| Closed | $350,000 | Unknown | |
| Closed | $600,000 | New Conventional | |
| Previous Owner | $50,000 | Credit Line Revolving | |
| Previous Owner | $28,000 | Credit Line Revolving | |
| Previous Owner | $589,000 | Stand Alone First | |
| Previous Owner | $30,000 | Credit Line Revolving | |
| Previous Owner | $535,000 | Stand Alone First | |
| Previous Owner | $30,000 | Credit Line Revolving | |
| Previous Owner | $465,000 | Stand Alone First | |
| Previous Owner | $366,762 | Stand Alone First | |
| Previous Owner | $25,000 | Credit Line Revolving | |
| Previous Owner | $418,750 | Stand Alone First | |
| Previous Owner | $35,000 | Credit Line Revolving | |
| Previous Owner | $215,000 | Stand Alone First | |
| Previous Owner | $185,000 | No Value Available |
Similar Homes in San Rafael, CA
Source: Bay Area Real Estate Information Services (BAREIS)
MLS Number: 325033147
APN: 164-031-03
- 833 Appleberry Dr
- 575 Loganberry Dr
- 447 Cedar Hill Dr
- 108 Twelveoak Hill Dr
- 8 Corte San Benito
- 27 Erin Dr
- 363 Miller Creek Rd
- 39 Erin Dr
- 780 Beechnut Ct
- 315 Mount Shasta Dr
- 237 Elvia Ct
- 1 Mount Hood Ct
- 124 Surrey Ln
- 38 Surrey Ln
- 20 Grande Paseo
- 43 Forest Ln
- 9 Mount Rainier Ct
- 27 Forest Ln
- 301 Orange Blossom Ln
- 954 Lea Dr
