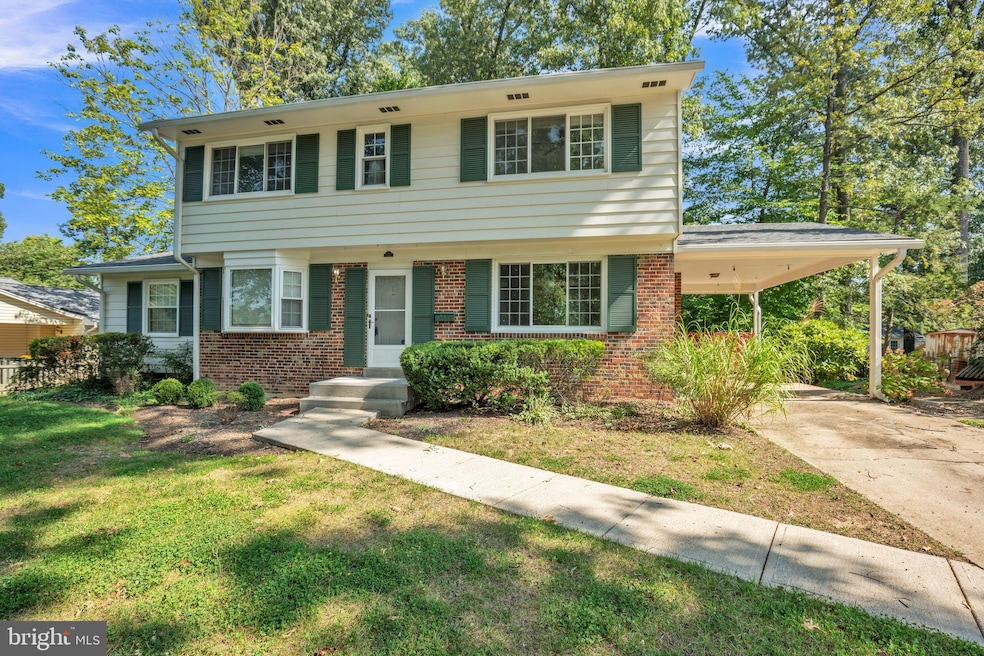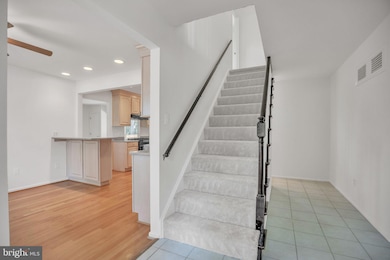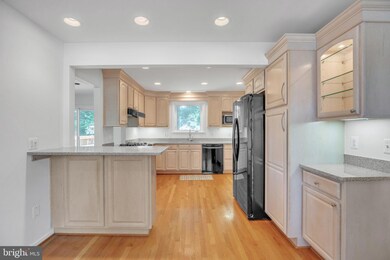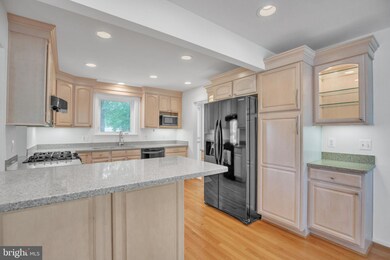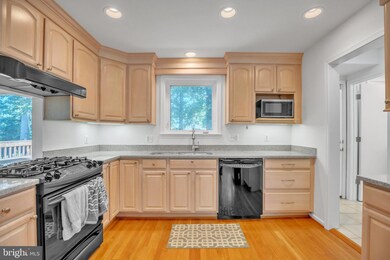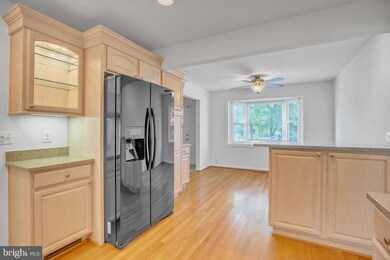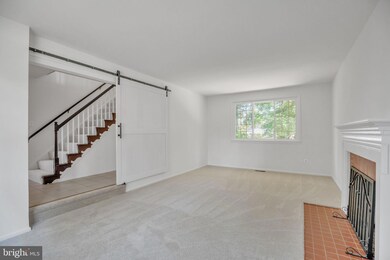
8212 Smithfield Ave Springfield, VA 22152
Highlights
- View of Trees or Woods
- Colonial Architecture
- Traditional Floor Plan
- West Springfield Elementary School Rated A
- Deck
- Backs to Trees or Woods
About This Home
As of October 2024Welcome to this elegant two-story Colonial in the desirable West Springfield Country Club area! The main level features a cozy living room with a charming fireplace and a convenient half bath. The adjacent family room seamlessly connects to the upgraded kitchen. Upstairs, you'll discover four generously sized bedrooms, each with plush carpeting, along with two full bathrooms, providing ample space and privacy for everyone. The finished basement, accessible from both inside and outside, provides additional living space or storage options. A sliding glass door leads to a private backyard for you to enjoy the outdoors and fresh air. The home is equipped with a washer and dryer for added convenience. Situated near shopping centers, bus routes, and the country club, this property offers easy access to everyday conveniences. This is not just a house, it's a place to create lasting memories and truly call home.
Last Buyer's Agent
Albert Pasquali
Redfin Corporation License #0225081590

Home Details
Home Type
- Single Family
Est. Annual Taxes
- $8,707
Year Built
- Built in 1965
Lot Details
- 0.26 Acre Lot
- Back Yard Fenced
- Backs to Trees or Woods
- Property is zoned PUBLIC RECORDS
Home Design
- Colonial Architecture
- Permanent Foundation
- Aluminum Siding
Interior Spaces
- 1,935 Sq Ft Home
- Property has 2 Levels
- Traditional Floor Plan
- Built-In Features
- Paneling
- Ceiling Fan
- 2 Fireplaces
- Window Treatments
- Sliding Doors
- Family Room Off Kitchen
- Living Room
- Dining Room
- Storage Room
- Utility Room
- Wood Flooring
- Views of Woods
- Basement Fills Entire Space Under The House
- Attic Fan
- Storm Windows
Kitchen
- Built-In Oven
- Cooktop
- Microwave
- Freezer
- Dishwasher
- Disposal
Bedrooms and Bathrooms
- 4 Bedrooms
- En-Suite Primary Bedroom
- En-Suite Bathroom
Laundry
- Dryer
- Washer
Parking
- 1 Parking Space
- 1 Attached Carport Space
Outdoor Features
- Deck
Schools
- West Springfield Elementary School
- Irving Middle School
- West Springfield High School
Utilities
- Forced Air Heating and Cooling System
- Vented Exhaust Fan
- Electric Water Heater
Community Details
- No Home Owners Association
- West Springfield Subdivision, Windsor Floorplan
Listing and Financial Details
- Tax Lot 165
- Assessor Parcel Number 0891 04 0165
Map
Home Values in the Area
Average Home Value in this Area
Property History
| Date | Event | Price | Change | Sq Ft Price |
|---|---|---|---|---|
| 04/09/2025 04/09/25 | For Sale | $980,000 | +36.1% | $327 / Sq Ft |
| 10/25/2024 10/25/24 | Sold | $720,000 | -7.1% | $372 / Sq Ft |
| 10/10/2024 10/10/24 | Pending | -- | -- | -- |
| 09/12/2024 09/12/24 | For Sale | $775,000 | -- | $401 / Sq Ft |
Tax History
| Year | Tax Paid | Tax Assessment Tax Assessment Total Assessment is a certain percentage of the fair market value that is determined by local assessors to be the total taxable value of land and additions on the property. | Land | Improvement |
|---|---|---|---|---|
| 2024 | $8,707 | $751,560 | $281,000 | $470,560 |
| 2023 | $8,221 | $728,470 | $281,000 | $447,470 |
| 2022 | $7,976 | $697,540 | $256,000 | $441,540 |
| 2021 | $7,272 | $619,700 | $226,000 | $393,700 |
| 2020 | $7,854 | $590,540 | $226,000 | $364,540 |
| 2019 | $6,874 | $580,860 | $221,000 | $359,860 |
| 2018 | $6,610 | $558,530 | $221,000 | $337,530 |
| 2017 | $6,334 | $545,540 | $221,000 | $324,540 |
| 2016 | $6,320 | $545,540 | $221,000 | $324,540 |
| 2015 | $5,998 | $537,460 | $221,000 | $316,460 |
| 2014 | $5,578 | $500,900 | $211,000 | $289,900 |
Mortgage History
| Date | Status | Loan Amount | Loan Type |
|---|---|---|---|
| Previous Owner | $366,000 | New Conventional | |
| Previous Owner | $370,000 | New Conventional | |
| Previous Owner | $75,000 | Credit Line Revolving | |
| Previous Owner | $25,000 | Credit Line Revolving | |
| Previous Owner | $318,950 | New Conventional | |
| Previous Owner | $303,900 | New Conventional | |
| Previous Owner | $40,600 | Credit Line Revolving | |
| Previous Owner | $200,000 | No Value Available |
Deed History
| Date | Type | Sale Price | Title Company |
|---|---|---|---|
| Deed | $720,000 | United Title | |
| Gift Deed | -- | None Listed On Document | |
| Deed | $314,950 | -- |
Similar Homes in Springfield, VA
Source: Bright MLS
MLS Number: VAFX2199844
APN: 0891-04-0165
- 8108 Greeley Blvd
- 6602 Greenview Ln
- 6709 Greenview Ln
- 6704 Emporia Ct
- 8315 Greeley Blvd
- 6901 Rolling Rd
- 8121 Truro Ct
- 6806 Hathaway St
- 8116 Viola St
- 8324 Kenwood Ave
- 6380 Phillip Ct
- 6921 Ashbury Dr
- 7940 Jansen Dr
- 6919 Gillings Rd
- 7951 Jansen Dr
- 7844 Vervain Ct
- 7007 Gillings Rd
- 7839 Anson Ct
- 7116 Hadlow Ct
- 8012 Readington Ct
